18 Alscot Cir, LANGHORNE, PA 19047
Local realty services provided by:ERA Cole Realty

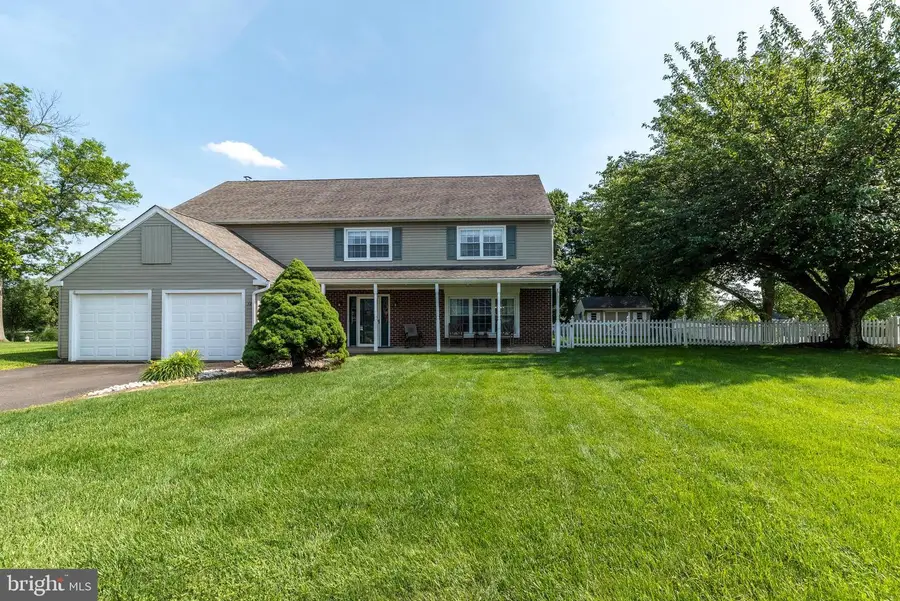
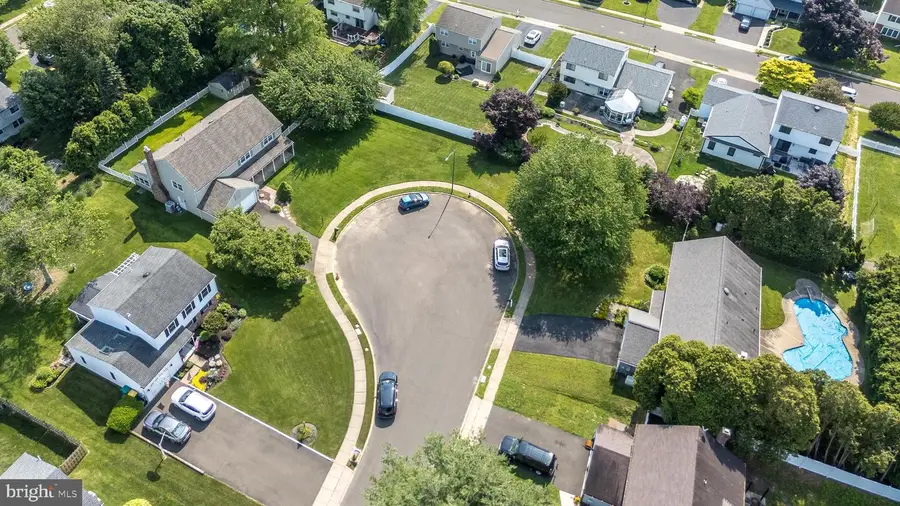
18 Alscot Cir,LANGHORNE, PA 19047
$675,000
- 4 Beds
- 3 Baths
- 2,912 sq. ft.
- Single family
- Active
Upcoming open houses
- Sun, Aug 1701:00 pm - 03:00 pm
Listed by:rosemarie a fisher
Office:compass pennsylvania, llc.
MLS#:PABU2092780
Source:BRIGHTMLS
Price summary
- Price:$675,000
- Price per sq. ft.:$231.8
About this home
Welcome to 18 Alscot Circle, a residence nestled at the end of a cul-de-sac offering 2,912 square feet of living space, thoughtfully designed to accommodate your every need.
Upon entering, you are greeted by a large foyer with a double closet that sets the tone for the space and convenience found throughout the home. The living room and dining room provide lots of light and the perfect setting for entertaining guests or enjoying family dinners. The kitchen is equipped with oak cabinets, granite countertops, pantry, stainless steel appliances, and a separate breakfast area with a double window. The family room is accentuated by a wood-burning fireplace, creating a warm and cozy atmosphere and a wood mantle that extends the whole width of the room. Exit the sliding doors to the sunroom and hot tub offering 3-season enjoyment. The patio and back yard offers space for relaxation and the shed provides additional storage.
This home offers plenty of space on the second floor for relaxation and comfort. The Primary suite is very spacious and serves as a tranquil retreat, featuring a cathedral ceiling, an ensuite bathroom with a skylight, double sinks, linen closet and a shower stall for your convenience and a walk-in closet that extends the entire width of the bedroom. There are three additional nice-sized bedrooms and a hall bath with a generous sized linen closet, and double sinks. Experience the perfect blend of comfort, style, and functionality at 18 Alscot Circle. Don’t miss the opportunity to make it yours today!
Note: The sq footage on the tax record is incorrect. Seller believes it is approximately .41 acres.
Contact an agent
Home facts
- Year built:1979
- Listing Id #:PABU2092780
- Added:1 day(s) ago
- Updated:August 16, 2025 at 10:08 AM
Rooms and interior
- Bedrooms:4
- Total bathrooms:3
- Full bathrooms:2
- Half bathrooms:1
- Living area:2,912 sq. ft.
Heating and cooling
- Cooling:Central A/C
- Heating:Electric, Heat Pump - Electric BackUp
Structure and exterior
- Year built:1979
- Building area:2,912 sq. ft.
- Lot area:0.02 Acres
Schools
- High school:NESHAMINY
Utilities
- Water:Public
- Sewer:Public Sewer
Finances and disclosures
- Price:$675,000
- Price per sq. ft.:$231.8
- Tax amount:$7,793 (2025)
New listings near 18 Alscot Cir
- Coming Soon
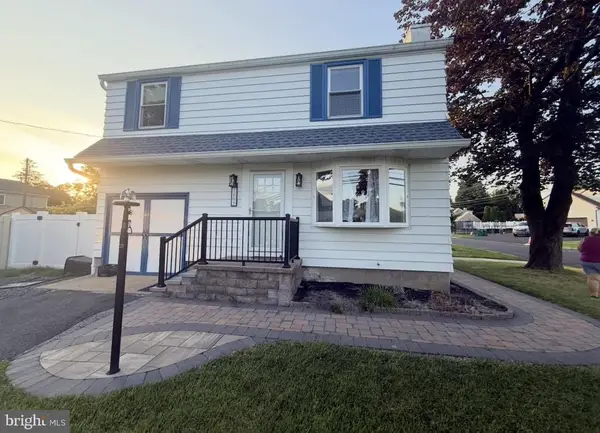 $475,000Coming Soon3 beds 2 baths
$475,000Coming Soon3 beds 2 baths1605 Old Lincoln Hwy, LANGHORNE, PA 19047
MLS# PABU2103030Listed by: KELLER WILLIAMS REAL ESTATE-LANGHORNE - Coming SoonOpen Sun, 11am to 1pm
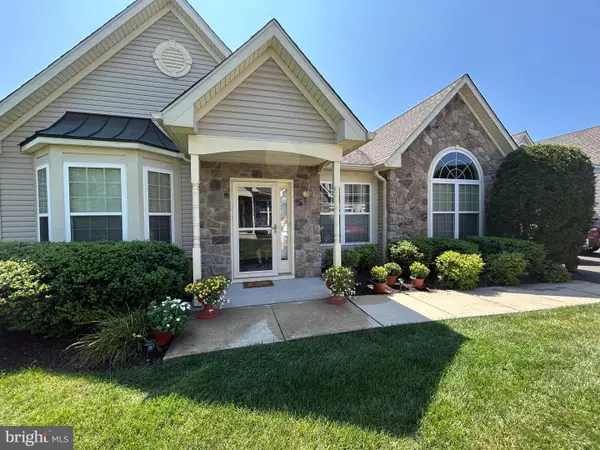 $695,000Coming Soon3 beds 2 baths
$695,000Coming Soon3 beds 2 baths309 Shady Brook Dr, LANGHORNE, PA 19047
MLS# PABU2102894Listed by: KELLER WILLIAMS REAL ESTATE - NEWTOWN - New
 $399,900Active3 beds 1 baths975 sq. ft.
$399,900Active3 beds 1 baths975 sq. ft.1210 Brownsville Rd, LANGHORNE, PA 19047
MLS# PABU2102902Listed by: ELITE REALTY GROUP UNL. INC. - Coming Soon
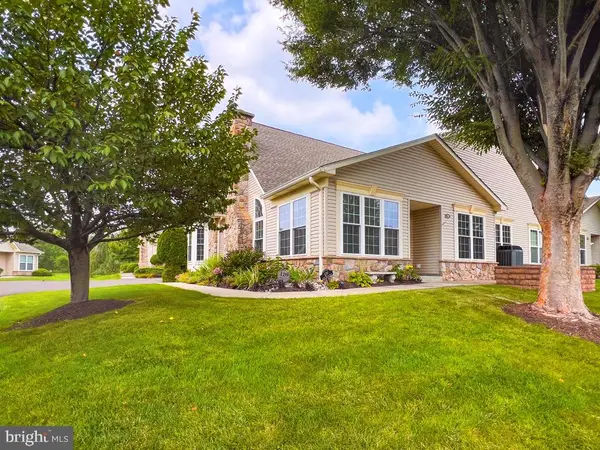 $700,000Coming Soon3 beds 3 baths
$700,000Coming Soon3 beds 3 baths120 Shady Brook Dr #89, LANGHORNE, PA 19047
MLS# PABU2102770Listed by: RE/MAX PROPERTIES - NEWTOWN 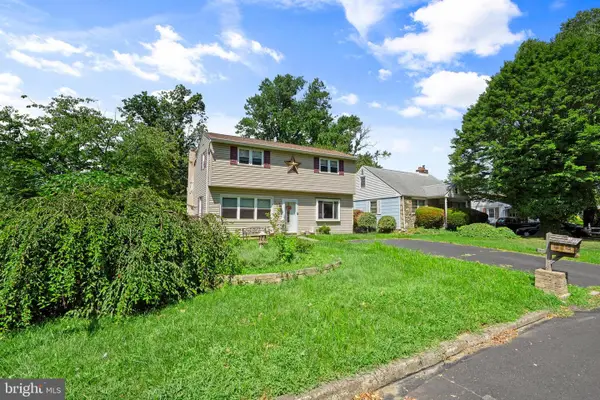 $375,000Pending4 beds 2 baths1,510 sq. ft.
$375,000Pending4 beds 2 baths1,510 sq. ft.592 Claymont Ave, LANGHORNE, PA 19047
MLS# PABU2102546Listed by: ROBIN KEMMERER ASSOCIATES INC- New
 $695,000Active7 beds 3 baths2,800 sq. ft.
$695,000Active7 beds 3 baths2,800 sq. ft.905 Edgewood Ln, LANGHORNE, PA 19053
MLS# PABU2102636Listed by: NOBLE REALTY GROUP - Coming Soon
 $550,000Coming Soon4 beds 3 baths
$550,000Coming Soon4 beds 3 baths710 Fox Ct, LANGHORNE, PA 19047
MLS# PABU2102522Listed by: EXP REALTY, LLC  $729,900Pending4 beds 5 baths2,500 sq. ft.
$729,900Pending4 beds 5 baths2,500 sq. ft.301 Grand Ave, LANGHORNE, PA 19047
MLS# PABU2102130Listed by: HOMESTARR REALTY $775,000Pending5 beds 5 baths2,766 sq. ft.
$775,000Pending5 beds 5 baths2,766 sq. ft.244 Newgate Rd, LANGHORNE, PA 19047
MLS# PABU2102464Listed by: COMPASS PENNSYLVANIA, LLC
