292 Old Mill Dr, Langhorne, PA 19047
Local realty services provided by:Mountain Realty ERA Powered
292 Old Mill Dr,Langhorne, PA 19047
$550,000
- 3 Beds
- 3 Baths
- 1,874 sq. ft.
- Single family
- Pending
Listed by: kimberly rock
Office: keller williams real estate-langhorne
MLS#:PABU2109410
Source:BRIGHTMLS
Price summary
- Price:$550,000
- Price per sq. ft.:$293.49
About this home
Welcome home to this incredible 3 bedroom home ideally located on a corner lot in the highly desirable Old Mill Woods community of Langhorne. Offering thoughtful upgrades throughout and versatile living space, this home offers the perfect blend of functionality, style and comfort. Beautifully manicured landscaping guides you up to your covered front patio. Step inside to an inviting foyer with convenient powder room. To your right, a few steps lead up to a bright and spacious living room highlighted by a large bay window that fills the space with radiant sunshine. The living room flows seamlessly into your formal dining room, accented with chair rail detailing and a large picture window overlooking your tree-lined backyard. Continue to your modern eat-in kitchen, featuring stainless steel appliances, a stylish tile backsplash, and ample cabinet and counter space. Your kitchen opens to your generous family room featuring a cozy wood-burning fireplace and direct access to your backyard patio—perfect for effortless indoor–outdoor entertaining! Upstairs, you’ll find three spacious bedrooms, each with carpeting and ceiling fans. Your primary suite offers dual closets and an updated ensuite full bathroom with a stall shower. A convenient linen closet and full hallway bathroom with a tub/shower combo completes this floor. Step downstairs to your full basement offering ample storage space and comes with a dedicated laundry area with utility sink! Step outside to your expansive backyard, backing to township preserved open space! The yard is complete with a large patio ideal for hosting gatherings or relaxing with family and friends. Enjoy ample space for outdoor games and activities! A bonus shed provides additional storage for all your yard and garden essentials. This home features an attached 1 car garage and private driveway for ample parking. Other upgrades include replaced windows, water softener system and newer appliances! Perfectly positioned close to shopping, restaurants, and the scenic Core Creek Park! Commuting is a breeze with the Woodbourne train station, Route 1, and I-295 all just minutes away. Don’t miss your opportunity to see this beautiful home today!
Contact an agent
Home facts
- Year built:1984
- Listing ID #:PABU2109410
- Added:51 day(s) ago
- Updated:January 10, 2026 at 08:47 AM
Rooms and interior
- Bedrooms:3
- Total bathrooms:3
- Full bathrooms:2
- Half bathrooms:1
- Living area:1,874 sq. ft.
Heating and cooling
- Cooling:Central A/C
- Heating:Electric, Forced Air
Structure and exterior
- Year built:1984
- Building area:1,874 sq. ft.
- Lot area:0.29 Acres
Schools
- High school:NESHAMINY
- Middle school:MAPLE POINT
Utilities
- Water:Public
- Sewer:Public Sewer
Finances and disclosures
- Price:$550,000
- Price per sq. ft.:$293.49
- Tax amount:$7,392 (2025)
New listings near 292 Old Mill Dr
- Coming Soon
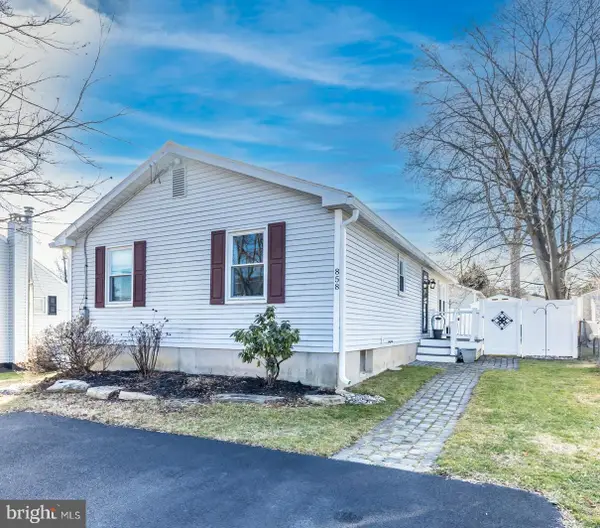 $350,000Coming Soon3 beds 2 baths
$350,000Coming Soon3 beds 2 baths858 Avenue E #e, LANGHORNE, PA 19047
MLS# PABU2112082Listed by: BHHS FOX & ROACH-WEST CHESTER - New
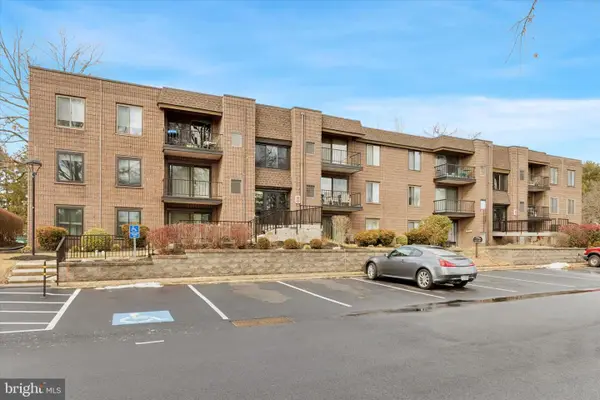 $315,000Active2 beds 2 baths1,166 sq. ft.
$315,000Active2 beds 2 baths1,166 sq. ft.3 Oakridge Dr, LANGHORNE, PA 19047
MLS# PABU2111832Listed by: RE/MAX CENTRE REALTORS 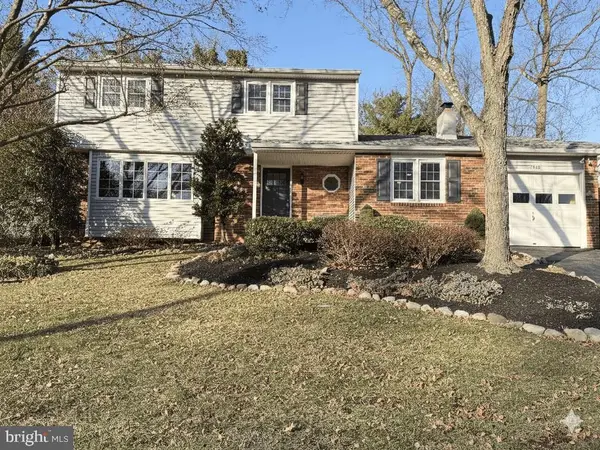 $525,000Pending4 beds 2 baths1,860 sq. ft.
$525,000Pending4 beds 2 baths1,860 sq. ft.1529 Hollywood Ave, LANGHORNE, PA 19047
MLS# PABU2111456Listed by: KELLER WILLIAMS REAL ESTATE-LANGHORNE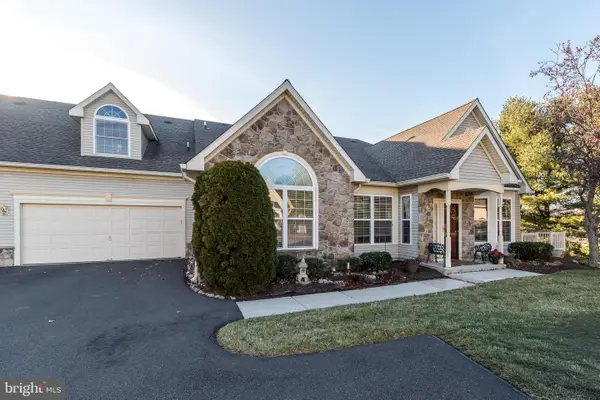 $725,000Pending3 beds 3 baths2,390 sq. ft.
$725,000Pending3 beds 3 baths2,390 sq. ft.350 Shady Brook Dr #183, LANGHORNE, PA 19047
MLS# PABU2111514Listed by: BHHS FOX & ROACH-BLUE BELL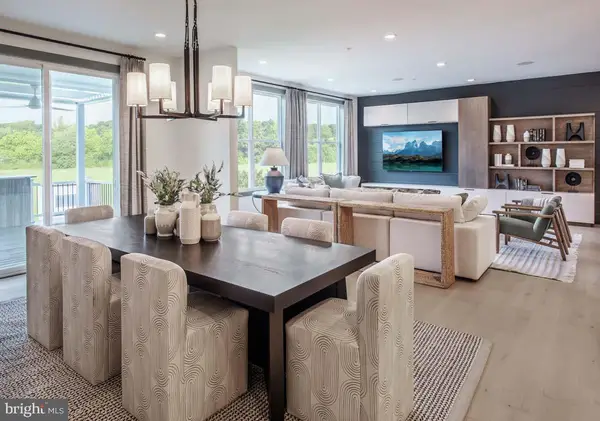 $954,995Active3 beds 4 baths2,361 sq. ft.
$954,995Active3 beds 4 baths2,361 sq. ft.0000 Kyle Lane, LANGHORNE, PA 19047
MLS# PABU2111390Listed by: TOLL BROTHERS REAL ESTATE, INC.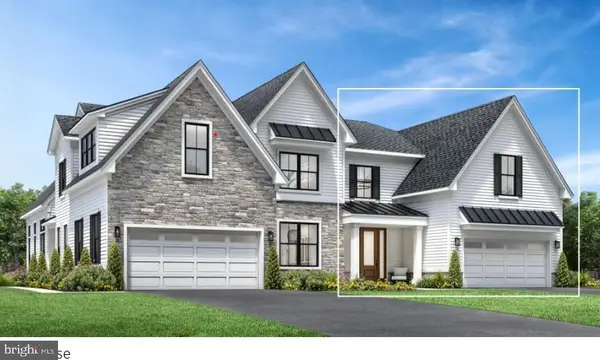 $959,995Active3 beds 5 baths2,689 sq. ft.
$959,995Active3 beds 5 baths2,689 sq. ft.00 Kyle Lane, LANGHORNE, PA 19047
MLS# PABU2111392Listed by: TOLL BROTHERS REAL ESTATE, INC.- Open Sat, 12 to 2pm
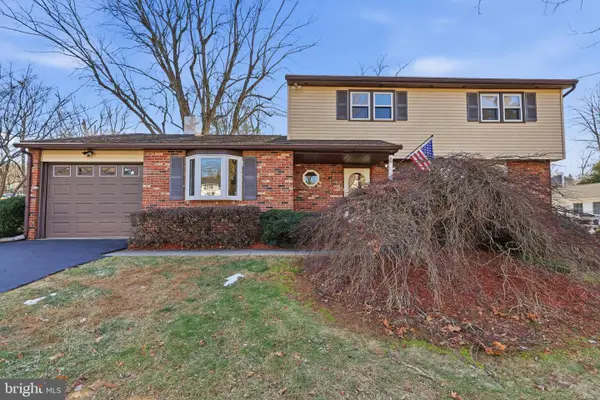 $510,000Active4 beds 2 baths2,560 sq. ft.
$510,000Active4 beds 2 baths2,560 sq. ft.1448 Hollywood Ave, LANGHORNE, PA 19047
MLS# PABU2111336Listed by: BHHS FOX & ROACH -YARDLEY/NEWTOWN 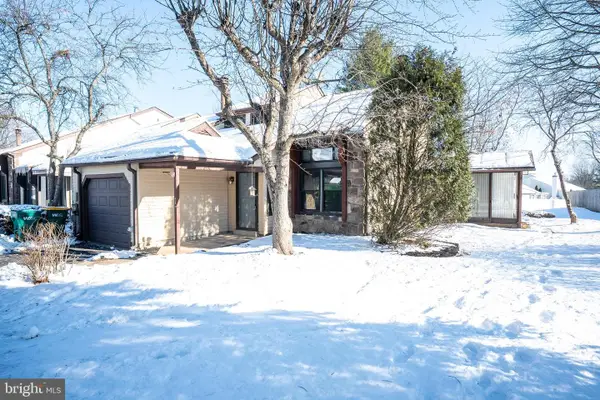 $399,000Pending2 beds 3 baths1,279 sq. ft.
$399,000Pending2 beds 3 baths1,279 sq. ft.220 Stoneybrook Ct, LANGHORNE, PA 19047
MLS# PABU2111178Listed by: WEICHERT REALTORS $400,000Pending3 beds 1 baths1,450 sq. ft.
$400,000Pending3 beds 1 baths1,450 sq. ft.440 Durham, LANGHORNE, PA 19047
MLS# PABU2111042Listed by: EXCEED REALTY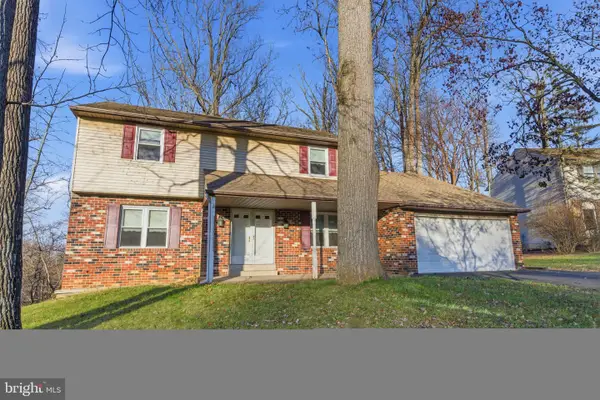 $499,000Pending4 beds 3 baths2,406 sq. ft.
$499,000Pending4 beds 3 baths2,406 sq. ft.862 Green Ridge Cir, LANGHORNE, PA 19053
MLS# PABU2110586Listed by: BHHS FOX & ROACH -YARDLEY/NEWTOWN
