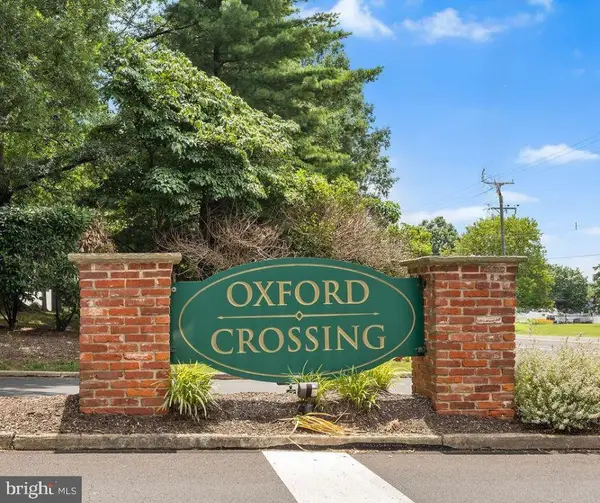329 Kyle Lane, Langhorne, PA 19047
Local realty services provided by:Mountain Realty ERA Powered
329 Kyle Lane,Langhorne, PA 19047
$999,995
- 3 Beds
- 4 Baths
- 2,380 sq. ft.
- Single family
- Active
Listed by:darlene divona
Office:toll brothers real estate, inc.
MLS#:PABU2095542
Source:BRIGHTMLS
Price summary
- Price:$999,995
- Price per sq. ft.:$420.17
- Monthly HOA dues:$368
About this home
Welcome to the Regency at Stone Meadows Farm! Toll Brothers newest 55+ Active Adult Community. Our Adaline Elite Carriage home, homesite #110 is ready for December delivery with home design offers elegant living and entertaining spaces across two stories. Upon entering, the grand two-story foyer flows seamlessly into the heart of the home, featuring a sophisticated great room with fireplace, perfect for gathering. Adjacent is a charming casual dining area and a stylish kitchen offering a large island with breakfast bar. Conveniently located on the main floor, the primary bedroom is a true retreat with a walk-in closet and a tranquil bathroom complete with a dual-sink vanity, a luxe shower, and a private water closet. Upstairs, two secondary bedrooms offer walk-in closets, and one features a private bath. A versatile loft and a full hall bath round out this level. Additional highlights of this home include a convenient first-floor powder room and laundry area, and an everyday entry off the garage. This home has a walkout basement with rough in plumbing for future full bath. Come and make Stone Meadows Farm your new home! Pictures of Models are for representation only and may show optional features. Please ask sales for details. Call the sales office to schedule your appointment today! Sales Office Hours: Monday 3pm-5pm Tuesday-Sunday 10am-5pm
Contact an agent
Home facts
- Year built:2025
- Listing ID #:PABU2095542
- Added:147 day(s) ago
- Updated:October 05, 2025 at 01:38 PM
Rooms and interior
- Bedrooms:3
- Total bathrooms:4
- Full bathrooms:3
- Half bathrooms:1
- Living area:2,380 sq. ft.
Heating and cooling
- Cooling:Central A/C
- Heating:Forced Air, Natural Gas
Structure and exterior
- Year built:2025
- Building area:2,380 sq. ft.
Schools
- High school:NESHAMINY
- Middle school:MAPLE POINT
- Elementary school:HECKMAN
Utilities
- Water:Public
- Sewer:Public Sewer
Finances and disclosures
- Price:$999,995
- Price per sq. ft.:$420.17
New listings near 329 Kyle Lane
- New
 $199,999Active2 beds 1 baths800 sq. ft.
$199,999Active2 beds 1 baths800 sq. ft.1516 Fairview Ave, LANGHORNE, PA 19047
MLS# PABU2106924Listed by: OPUS ELITE REAL ESTATE - New
 $439,900Active3 beds 4 baths1,600 sq. ft.
$439,900Active3 beds 4 baths1,600 sq. ft.61 Liberty Dr, LANGHORNE, PA 19047
MLS# PABU2106854Listed by: LONG & FOSTER REAL ESTATE, INC. - Coming Soon
 $1,039,000Coming Soon5 beds 5 baths
$1,039,000Coming Soon5 beds 5 baths1021 Maple Ave W, LANGHORNE, PA 19047
MLS# PABU2105790Listed by: KELLER WILLIAMS REAL ESTATE - BENSALEM - New
 $785,000Active4 beds 3 baths3,209 sq. ft.
$785,000Active4 beds 3 baths3,209 sq. ft.770 Atkinson Ln, LANGHORNE, PA 19047
MLS# PABU2106368Listed by: RE/MAX 440 - DOYLESTOWN - Open Sun, 11am to 1pmNew
 $695,000Active3 beds 3 baths2,596 sq. ft.
$695,000Active3 beds 3 baths2,596 sq. ft.409 Fairview Ave, LANGHORNE, PA 19047
MLS# PABU2106500Listed by: KELLER WILLIAMS REAL ESTATE - NEWTOWN - Coming Soon
 $360,000Coming Soon-- beds -- baths
$360,000Coming Soon-- beds -- baths59 Liberty Dr, LANGHORNE, PA 19047
MLS# PABU2105802Listed by: IRON VALLEY REAL ESTATE DOYLESTOWN  $729,900Pending3 beds 3 baths2,390 sq. ft.
$729,900Pending3 beds 3 baths2,390 sq. ft.175 Shady Brook Dr, LANGHORNE, PA 19047
MLS# PABU2106318Listed by: GINA SPAZIANO REAL ESTATE & CONCIERGE SERVICES $459,900Pending3 beds 2 baths1,562 sq. ft.
$459,900Pending3 beds 2 baths1,562 sq. ft.590 Gables Ct, LANGHORNE, PA 19047
MLS# PABU2105690Listed by: REALTY MARK ASSOCIATES- Open Sun, 12 to 2:30pm
 $469,999Active3 beds 3 baths2,032 sq. ft.
$469,999Active3 beds 3 baths2,032 sq. ft.13 Golf Club Dr, LANGHORNE, PA 19047
MLS# PABU2105440Listed by: REALTY MARK ASSOCIATES  $1,850,000Active11 beds -- baths9,804 sq. ft.
$1,850,000Active11 beds -- baths9,804 sq. ft.413 N Pine St, LANGHORNE, PA 19047
MLS# PABU2105530Listed by: KW EMPOWER
