623 Saint James Ct, Langhorne, PA 19047
Local realty services provided by:ERA Byrne Realty
623 Saint James Ct,Langhorne, PA 19047
$599,900
- 3 Beds
- 4 Baths
- 3,072 sq. ft.
- Townhouse
- Pending
Listed by: jaimee a. cohen
Office: re/max prime real estate
MLS#:PABU2100758
Source:BRIGHTMLS
Price summary
- Price:$599,900
- Price per sq. ft.:$195.28
- Monthly HOA dues:$265
About this home
PRICED TO SELL!
Improved price! Check out the comps! This amazing unit is PRICED TO SELL!!!!
Welcome to 623 Saint James Court, Langhorne, PA – Elegant Townhome Living with Main Floor Primary Suite!
Discover comfort and style in this 3-bedroom, 3.5-bathroom townhome located in the highly desirable Saint James Court community. This spacious residence offers over 3000 square feet of thoughtfully designed living space and a rare main floor primary suite, perfect for those seeking the ease of one-level living.
Step into a bright and open floor plan featuring a welcoming two story family room with a cozy fireplace, and large windows that fill the space with natural light. The kitchen offers ample cabinet space, modern appliances, and a charming breakfast nook. Adjacent is a formal dining area, ideal for entertaining.
The main floor primary suite boasts a walk-in closet and an en-suite bathroom with a soaking tub, dual vanity, and separate shower. Upstairs, two generously sized bedrooms each have their own full bathrooms—ideal for guests, family, or home office needs.
The home also features a full unfinished basement with high ceilings, an egress window, and plumbing rough-ins for a future bathroom—offering incredible potential for additional living space, a recreation room, or in-law suite.
Additional highlights include a main floor laundry, covered front patio, attached garage, and plenty of storage throughout.
Enjoy maintenance-free living in a peaceful, well-kept community, just minutes from major highways, shopping, dining, and top-rated Neshaminy schools.
Don’t miss the opportunity to own this gem in the heart of Langhorne!
Contact an agent
Home facts
- Year built:2008
- Listing ID #:PABU2100758
- Added:218 day(s) ago
- Updated:February 22, 2026 at 08:27 AM
Rooms and interior
- Bedrooms:3
- Total bathrooms:4
- Full bathrooms:3
- Half bathrooms:1
- Living area:3,072 sq. ft.
Heating and cooling
- Cooling:Central A/C
- Heating:Forced Air, Natural Gas
Structure and exterior
- Roof:Shingle
- Year built:2008
- Building area:3,072 sq. ft.
- Lot area:0.06 Acres
Schools
- High school:NESHAMINY
- Middle school:MAPLE POINT
- Elementary school:BUCK
Utilities
- Water:Public
- Sewer:Public Sewer
Finances and disclosures
- Price:$599,900
- Price per sq. ft.:$195.28
- Tax amount:$10,132 (2025)
New listings near 623 Saint James Ct
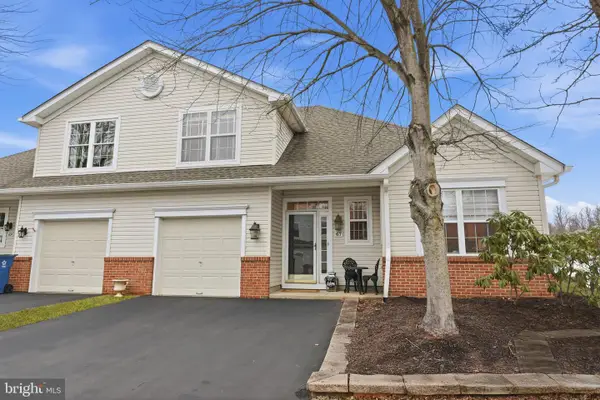 $525,000Pending2 beds 2 baths1,639 sq. ft.
$525,000Pending2 beds 2 baths1,639 sq. ft.67 Black Eyed Susan Rd, LANGHORNE, PA 19047
MLS# PABU2113972Listed by: KELLER WILLIAMS REAL ESTATE-LANGHORNE- Open Sun, 1 to 3pmNew
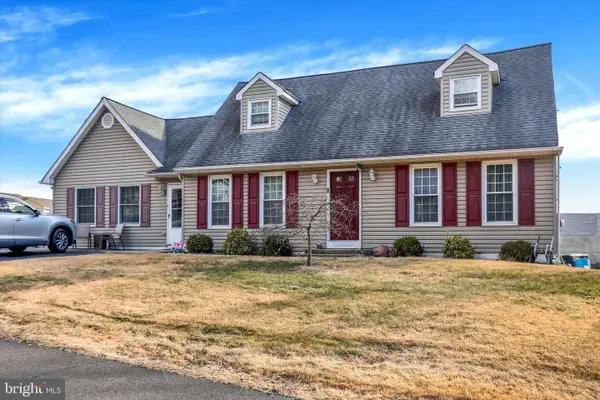 $599,000Active4 beds 3 baths1,544 sq. ft.
$599,000Active4 beds 3 baths1,544 sq. ft.2140 Old Lincoln Hwy, LANGHORNE, PA 19047
MLS# PABU2114356Listed by: COLDWELL BANKER HEARTHSIDE REALTORS - New
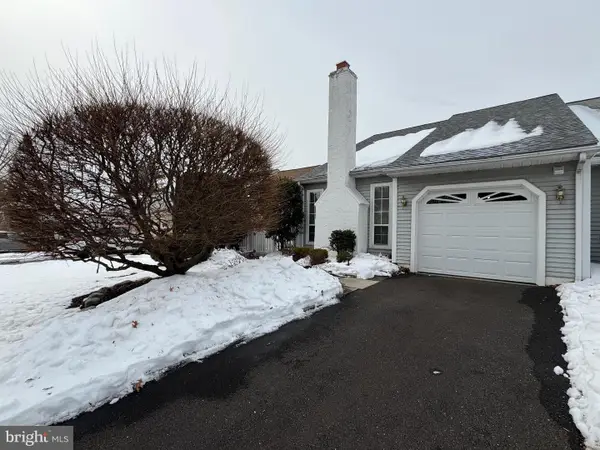 $459,900Active2 beds 2 baths1,605 sq. ft.
$459,900Active2 beds 2 baths1,605 sq. ft.177 Raintree Ct, LANGHORNE, PA 19047
MLS# PABU2113974Listed by: RE/MAX PROPERTIES - NEWTOWN  $969,000Active3 beds 4 baths2,380 sq. ft.
$969,000Active3 beds 4 baths2,380 sq. ft.428 Cole Lane #homesite 114, LANGHORNE, PA 19047
MLS# PABU2109280Listed by: TOLL BROTHERS REAL ESTATE, INC.- Open Sat, 11am to 1pm
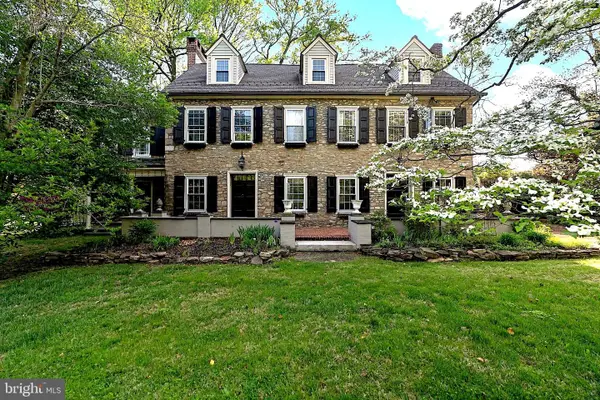 $999,500Active7 beds 4 baths4,045 sq. ft.
$999,500Active7 beds 4 baths4,045 sq. ft.209 N Bellevue Ave, LANGHORNE, PA 19047
MLS# PABU2113442Listed by: EXP REALTY, LLC 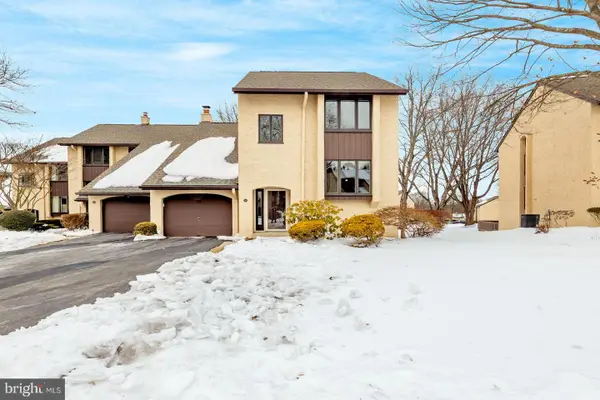 $520,000Pending4 beds 4 baths2,872 sq. ft.
$520,000Pending4 beds 4 baths2,872 sq. ft.18 Golf Club Dr, LANGHORNE, PA 19047
MLS# PABU2113644Listed by: EXP REALTY, LLC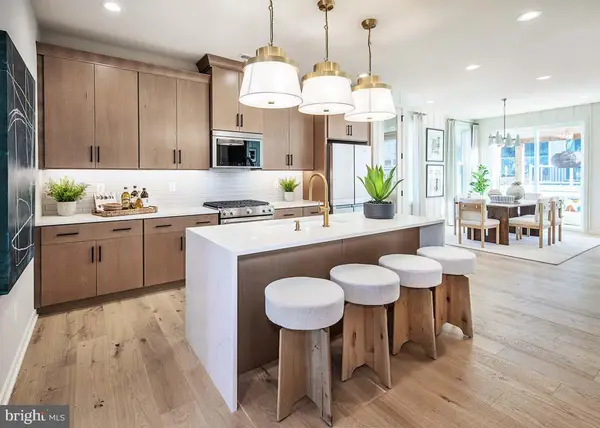 $1,600,981Pending3 beds 4 baths2,888 sq. ft.
$1,600,981Pending3 beds 4 baths2,888 sq. ft.529 Aldrich Circle #homesite 38, LANGHORNE, PA 19047
MLS# PABU2113774Listed by: TOLL BROTHERS REAL ESTATE, INC.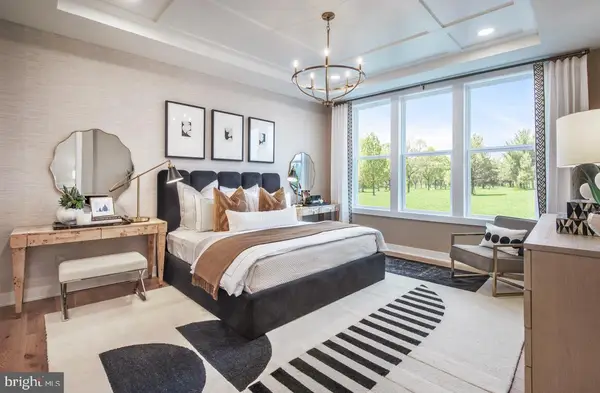 $1,604,899Pending3 beds 4 baths3,174 sq. ft.
$1,604,899Pending3 beds 4 baths3,174 sq. ft.527 Aldrich Circle #homesite 37, LANGHORNE, PA 19047
MLS# PABU2113780Listed by: TOLL BROTHERS REAL ESTATE, INC.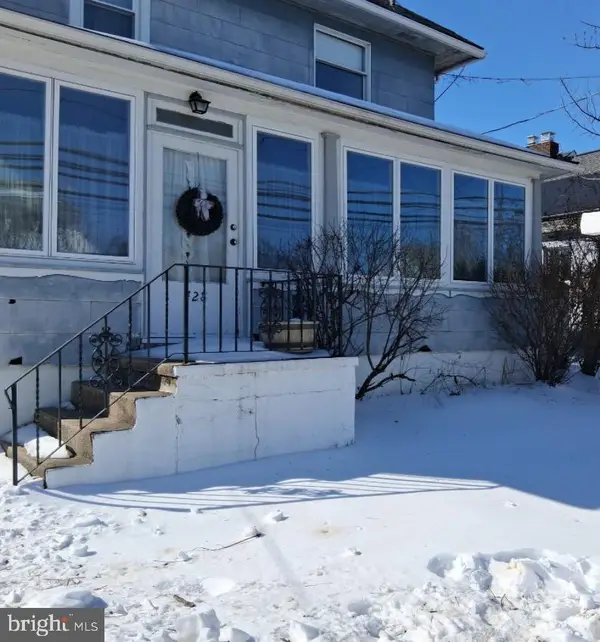 $359,900Active4 beds 2 baths1,404 sq. ft.
$359,900Active4 beds 2 baths1,404 sq. ft.428 Madison Ave, LANGHORNE, PA 19047
MLS# PABU2113764Listed by: OPUS ELITE REAL ESTATE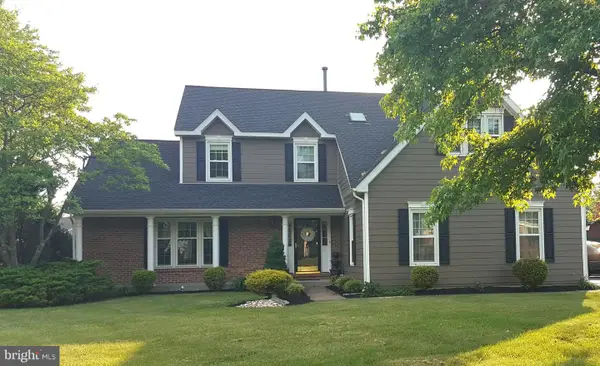 $850,000Pending4 beds 4 baths3,768 sq. ft.
$850,000Pending4 beds 4 baths3,768 sq. ft.443 Knollbrook Dr, LANGHORNE, PA 19047
MLS# PABU2113578Listed by: COLDWELL BANKER HEARTHSIDE

