866 Hulmeville Rd, Langhorne, PA 19047
Local realty services provided by:ERA Reed Realty, Inc.
866 Hulmeville Rd,Langhorne, PA 19047
$999,900
- 5 Beds
- 4 Baths
- 4,515 sq. ft.
- Single family
- Active
Listed by: alex shnayder esq
Office: re/max one realty
MLS#:PABU2109870
Source:BRIGHTMLS
Price summary
- Price:$999,900
- Price per sq. ft.:$221.46
About this home
This newly constructed residence in Langhorne presents a sophisticated blend of timeless architecture and modern comforts within the award-winning Neshaminy School District. The home is positioned on a generous homesite that backs to open space, creating an uncommon sense of privacy and natural continuity rarely found in new construction at this price. The exterior offers classic curb appeal with a stone façade, covered front porch, and a wide four-car driveway leading to a two-car garage with high lift tracks and upgraded overhead doors. Inside, the home spans approximately 4500 square feet of thoughtfully designed living space, including a fully finished walk-out lower level. The main floor is bright and open, enhanced by six-foot windows that invite natural light throughout the day. A private front office provides an ideal work-from-home environment and may serve as a potential sixth bedroom. The family room is an inviting gathering space anchored by a contemporary SimpliFire electric fireplace and framed by large windows with views of the rear grounds. The kitchen has been designed with both function and presentation in mind. Quartz countertops, soft-close cabinetry, and stainless steel appliances complement the oversized eight-by-four island that seats six comfortably. Pendant lighting, a walk-in pantry, and a smart refrigerator with a Family Hub system elevate the space further. The adjacent mudroom is outfitted with a bench cubby and connects directly to the garage for practical daily use. Upstairs, the primary suite features an expansive walk-in closet and a well-appointed bathroom with a freestanding soaking tub and separate shower enclosure. The remaining bedrooms are generously sized with large closets, and a substantial second floor laundry room adds convenience. An oversized walk-up attic with an eight-foot ceiling provides valuable storage or future expansion options. The finished walk-out basement offers flexible living potential with its own bedroom and full bathroom, as well as a spacious utility room and perimeter drainage system. Spray foam insulation in the basement and garage ceiling, a 400-amp electric service, hybrid 80 gallon electric water heater, and two-zone HVAC system contribute to the home’s long-term efficiency. Outdoor living is enhanced by a large 27' x 12' rear deck that overlooks the open space. Additional upgrades include luxury hybrid wide plank flooring, wrought iron balusters, MI Low-E windows, Therma-Tru exterior doors, seamless gutters, and comprehensive wiring for Ethernet, cable, EV charging, and doorbell camera readiness. This residence brings together quality craftsmanship, contemporary amenities, and a thoughtful floor plan in a desirable location served by one of the region’s strongest school districts. There is a home warranty from a reputable third-party warranty company included in the purchase for further peace of mind! Call today to schedule your private tour!!
Contact an agent
Home facts
- Year built:2025
- Listing ID #:PABU2109870
- Added:48 day(s) ago
- Updated:January 08, 2026 at 02:50 PM
Rooms and interior
- Bedrooms:5
- Total bathrooms:4
- Full bathrooms:3
- Half bathrooms:1
- Living area:4,515 sq. ft.
Heating and cooling
- Cooling:Central A/C
- Heating:Electric, Forced Air
Structure and exterior
- Roof:Architectural Shingle
- Year built:2025
- Building area:4,515 sq. ft.
- Lot area:0.35 Acres
Schools
- High school:NESHAMINY
Utilities
- Water:Public
- Sewer:Public Sewer
Finances and disclosures
- Price:$999,900
- Price per sq. ft.:$221.46
- Tax amount:$958 (2025)
New listings near 866 Hulmeville Rd
- Coming Soon
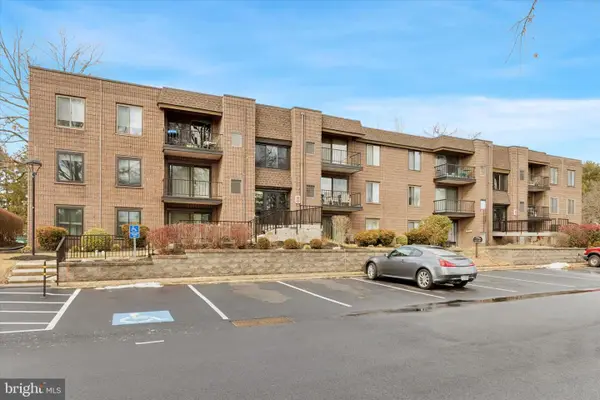 $315,000Coming Soon2 beds 2 baths
$315,000Coming Soon2 beds 2 baths3 Oakridge Dr, LANGHORNE, PA 19047
MLS# PABU2111832Listed by: RE/MAX CENTRE REALTORS 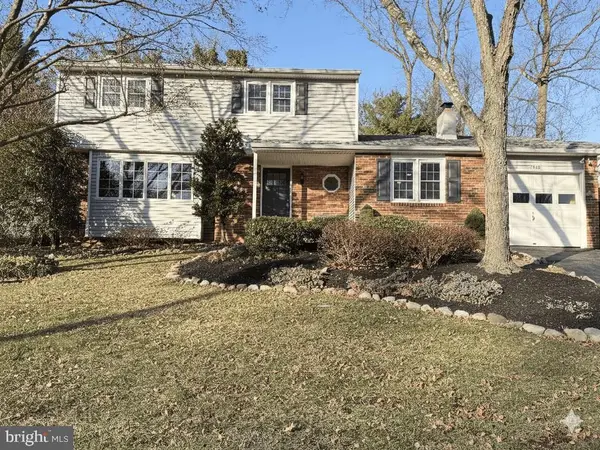 $525,000Pending4 beds 2 baths1,860 sq. ft.
$525,000Pending4 beds 2 baths1,860 sq. ft.1529 Hollywood Ave, LANGHORNE, PA 19047
MLS# PABU2111456Listed by: KELLER WILLIAMS REAL ESTATE-LANGHORNE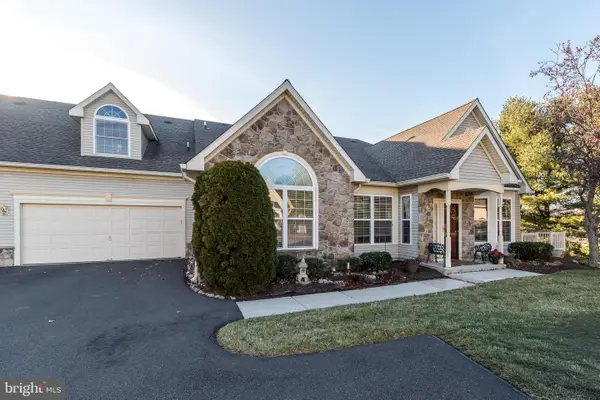 $725,000Pending3 beds 3 baths2,390 sq. ft.
$725,000Pending3 beds 3 baths2,390 sq. ft.350 Shady Brook Dr #183, LANGHORNE, PA 19047
MLS# PABU2111514Listed by: BHHS FOX & ROACH-BLUE BELL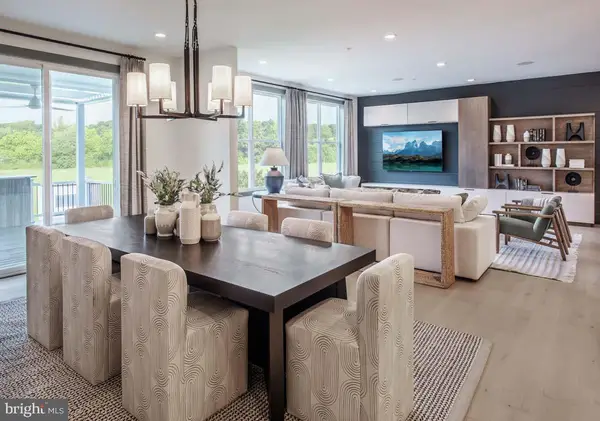 $954,995Active3 beds 4 baths2,361 sq. ft.
$954,995Active3 beds 4 baths2,361 sq. ft.0000 Kyle Lane, LANGHORNE, PA 19047
MLS# PABU2111390Listed by: TOLL BROTHERS REAL ESTATE, INC.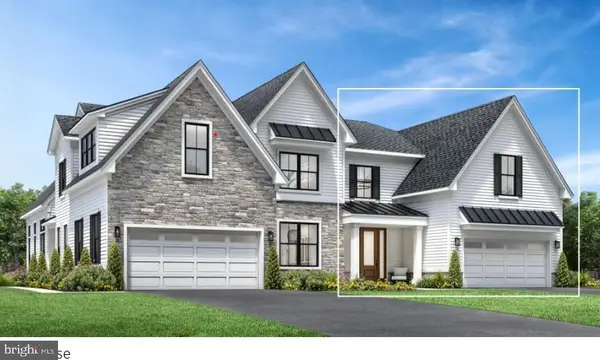 $959,995Active3 beds 5 baths2,689 sq. ft.
$959,995Active3 beds 5 baths2,689 sq. ft.00 Kyle Lane, LANGHORNE, PA 19047
MLS# PABU2111392Listed by: TOLL BROTHERS REAL ESTATE, INC.- Open Sat, 12 to 2pm
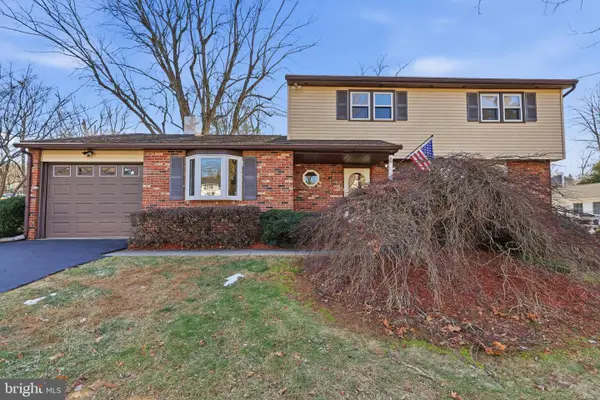 $510,000Active4 beds 2 baths2,560 sq. ft.
$510,000Active4 beds 2 baths2,560 sq. ft.1448 Hollywood Ave, LANGHORNE, PA 19047
MLS# PABU2111336Listed by: BHHS FOX & ROACH -YARDLEY/NEWTOWN 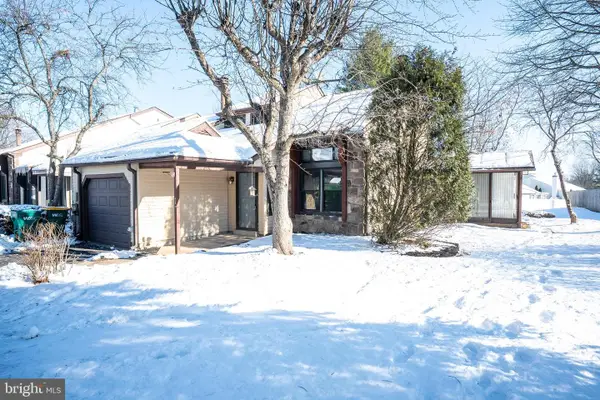 $399,000Pending2 beds 3 baths1,279 sq. ft.
$399,000Pending2 beds 3 baths1,279 sq. ft.220 Stoneybrook Ct, LANGHORNE, PA 19047
MLS# PABU2111178Listed by: WEICHERT REALTORS $400,000Pending3 beds 1 baths1,450 sq. ft.
$400,000Pending3 beds 1 baths1,450 sq. ft.440 Durham, LANGHORNE, PA 19047
MLS# PABU2111042Listed by: EXCEED REALTY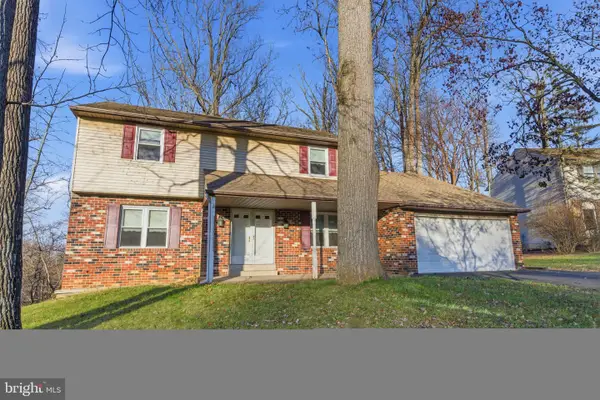 $499,000Pending4 beds 3 baths2,406 sq. ft.
$499,000Pending4 beds 3 baths2,406 sq. ft.862 Green Ridge Cir, LANGHORNE, PA 19053
MLS# PABU2110586Listed by: BHHS FOX & ROACH -YARDLEY/NEWTOWN $1,299,000Active5 beds 4 baths4,720 sq. ft.
$1,299,000Active5 beds 4 baths4,720 sq. ft.1536 Carlene Ct, LANGHORNE, PA 19047
MLS# PABU2110578Listed by: BHHS FOX & ROACH -YARDLEY/NEWTOWN
