- ERA
- Pennsylvania
- Lansdale
- 10 Wheatley Walk
10 Wheatley Walk, Lansdale, PA 19446
Local realty services provided by:ERA Martin Associates
10 Wheatley Walk,Lansdale, PA 19446
$599,900
- 3 Beds
- 3 Baths
- 1,974 sq. ft.
- Townhouse
- Active
Listed by: alisha bowman
Office: bhhs keystone properties
MLS#:PAMC2136592
Source:BRIGHTMLS
Price summary
- Price:$599,900
- Price per sq. ft.:$303.9
- Monthly HOA dues:$238
About this home
Welcome home to 10 Wheatley Walk – a luxurious townhouse where elegance, comfort, and convenience effortlessly come together! This “like-new” 3-bedroom, 2.5-bath residence offers a generous 1,974 sq ft of thoughtfully designed living space, featuring a bright and airy open floor plan that’s perfect for both relaxing and entertaining. From the moment you arrive, the striking curb appeal and inviting front porch set the tone. Step inside to discover a spacious open-concept main level that seamlessly connects the gourmet kitchen, dining area, and living room. The kitchen is a chef’s dream, boasting a large center island, quartz countertops, 42" cabinetry, tile backsplash, and sleek stainless-steel appliances. Natural light pours into the adjacent dining and living areas through numerous windows and a glass door leading to the expansive deck. Modern finishes throughout include a cozy gas fireplace, wrought iron railings, and stylish designer color choices, creating a warm yet contemporary ambiance. A private home office, convenient powder room, and direct access to the one-car garage complete the main floor. Upstairs, you’ll find a wide hallway leading to a stunning Owner’s Suite, featuring an oversized spa-like shower, dual-sink vanity, spacious walk-in closet, and a separate linen closet. Two additional generously sized bedrooms—one with a walk-in closet and the other with a double closet—are flooded with natural light. A full laundry room with shelving and a well-appointed hall bathroom add to the upper-level comfort. The lower level is ready to be finished, offering 9-foot ceilings, an egress window, and rough-in plumbing for an additional bathroom—ideal for extra living space or ample storage as-is. Out back, enjoy the no-maintenance deck overlooking a peaceful, tree-lined common area. Perfectly located near parks, shopping, dining, Sumneytown Pike, the PA Turnpike, and Merck, all within the award-winning North Penn School District—this is the ideal place to call home. Schedule your appointment today!
Contact an agent
Home facts
- Year built:2023
- Listing ID #:PAMC2136592
- Added:289 day(s) ago
- Updated:February 09, 2026 at 02:50 PM
Rooms and interior
- Bedrooms:3
- Total bathrooms:3
- Full bathrooms:2
- Half bathrooms:1
- Living area:1,974 sq. ft.
Heating and cooling
- Cooling:Central A/C
- Heating:Forced Air, Natural Gas
Structure and exterior
- Roof:Asphalt
- Year built:2023
- Building area:1,974 sq. ft.
- Lot area:0.02 Acres
Schools
- High school:NORTH PENN SENIOR
- Middle school:PENNDALE
- Elementary school:GWYNEDD SQUARE
Utilities
- Water:Public
- Sewer:Public Sewer
Finances and disclosures
- Price:$599,900
- Price per sq. ft.:$303.9
- Tax amount:$7,098 (2025)
New listings near 10 Wheatley Walk
- Coming Soon
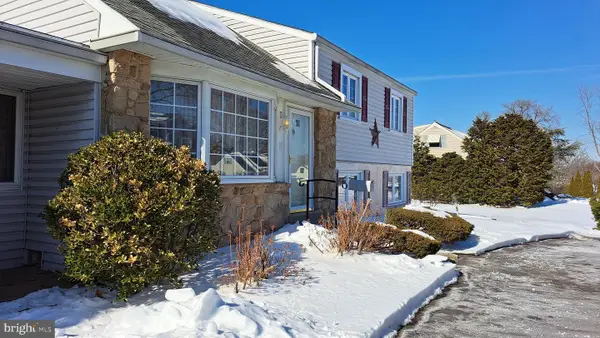 $399,000Coming Soon4 beds 2 baths
$399,000Coming Soon4 beds 2 baths848 Sunnylea Rd, LANSDALE, PA 19446
MLS# PAMC2167130Listed by: QUINN & WILSON, INC. - New
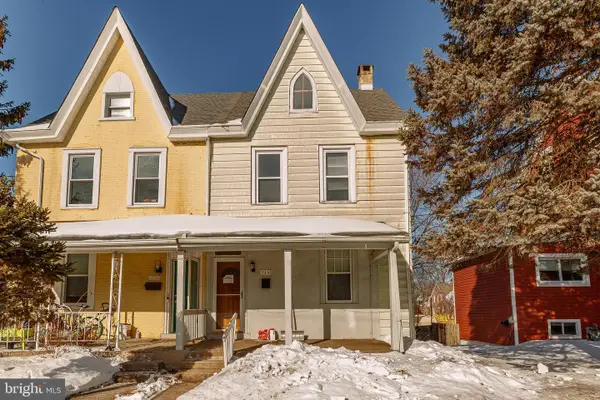 $225,000Active3 beds 2 baths1,267 sq. ft.
$225,000Active3 beds 2 baths1,267 sq. ft.316 Green St, LANSDALE, PA 19446
MLS# PAMC2166972Listed by: KELLER WILLIAMS REAL ESTATE-BLUE BELL - Coming Soon
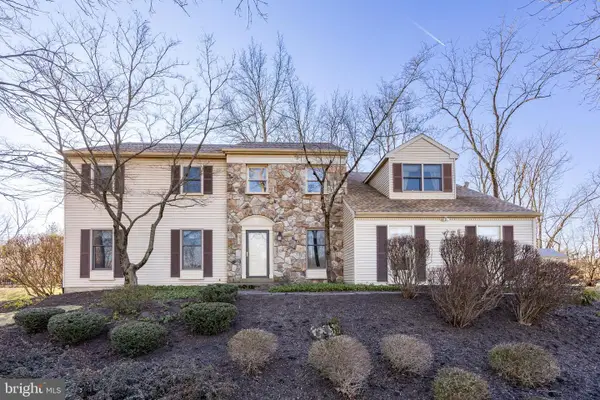 $685,000Coming Soon4 beds 4 baths
$685,000Coming Soon4 beds 4 baths2041 Spring Valley Rd, LANSDALE, PA 19446
MLS# PAMC2166412Listed by: BHHS FOX & ROACH-COLLEGEVILLE - New
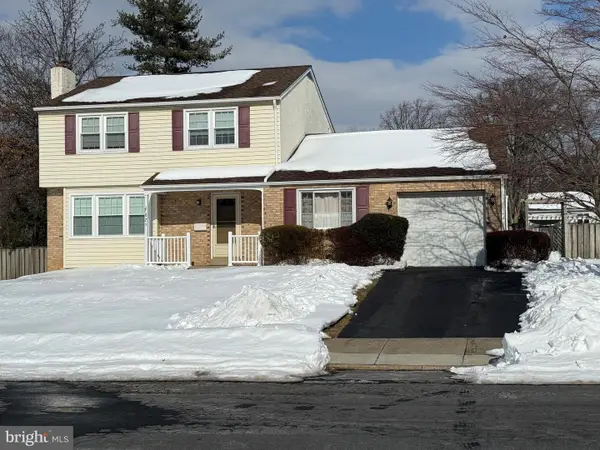 $499,000Active4 beds 2 baths1,681 sq. ft.
$499,000Active4 beds 2 baths1,681 sq. ft.825 Lombardy Dr, LANSDALE, PA 19446
MLS# PAMC2166700Listed by: RE/MAX SERVICES 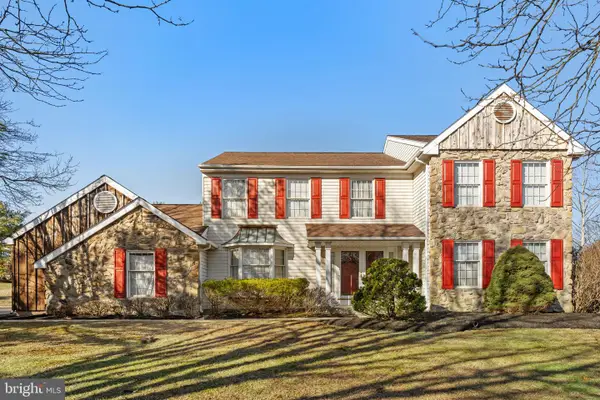 $715,000Pending4 beds 3 baths2,462 sq. ft.
$715,000Pending4 beds 3 baths2,462 sq. ft.2220 Locust Dr, LANSDALE, PA 19446
MLS# PAMC2161726Listed by: KELLER WILLIAMS REAL ESTATE-MONTGOMERYVILLE- New
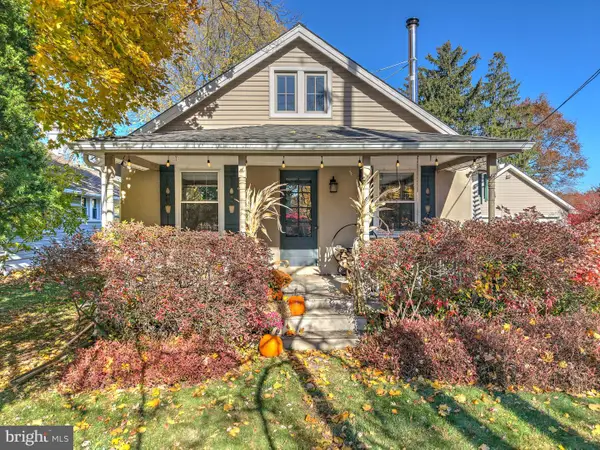 $475,000Active4 beds 2 baths2,164 sq. ft.
$475,000Active4 beds 2 baths2,164 sq. ft.691 Park Rd, LANSDALE, PA 19446
MLS# PAMC2166842Listed by: COMPASS PENNSYLVANIA, LLC 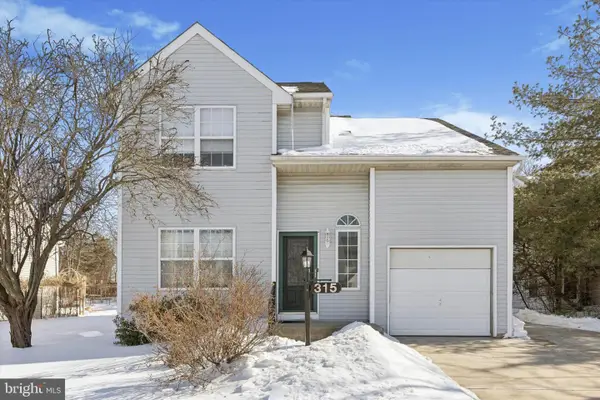 $569,999Pending3 beds 3 baths1,955 sq. ft.
$569,999Pending3 beds 3 baths1,955 sq. ft.315 Bradford Ln, LANSDALE, PA 19446
MLS# PAMC2166662Listed by: HOWARD HANNA REAL ESTATE SERVICES- New
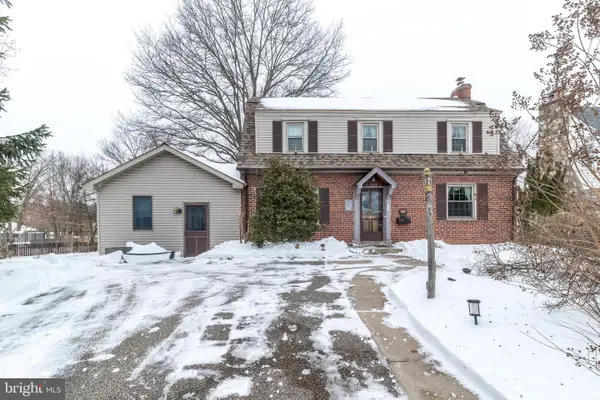 $569,900Active3 beds 2 baths2,244 sq. ft.
$569,900Active3 beds 2 baths2,244 sq. ft.640 S Towamencin Ave, LANSDALE, PA 19446
MLS# PAMC2166528Listed by: BHHS FOX & ROACH-NEW HOPE 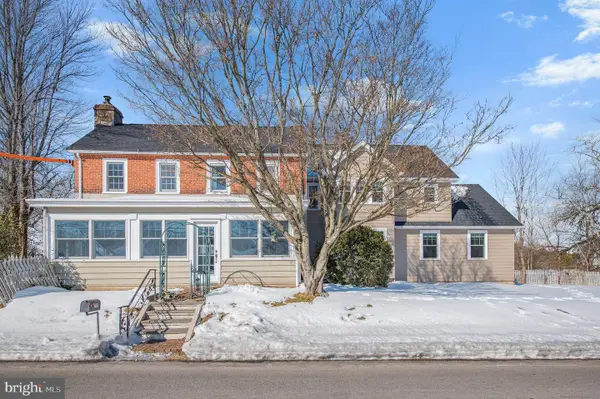 $1,200,000Pending5 beds 4 baths4,384 sq. ft.
$1,200,000Pending5 beds 4 baths4,384 sq. ft.2151 Wentz Church Rd, LANSDALE, PA 19446
MLS# PAMC2166098Listed by: RE/MAX 440 - SKIPPACK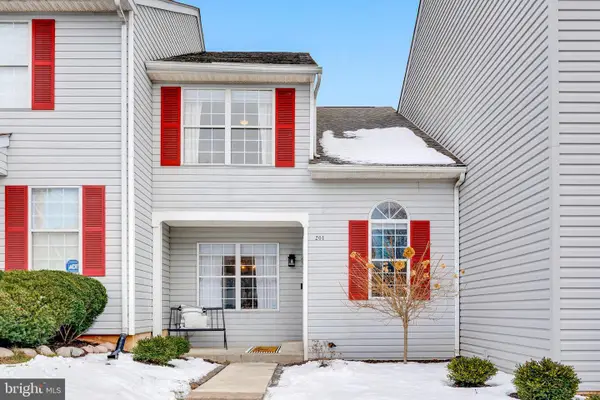 $349,900Pending2 beds 3 baths1,770 sq. ft.
$349,900Pending2 beds 3 baths1,770 sq. ft.201 Stratford Ct, LANSDALE, PA 19446
MLS# PAMC2166058Listed by: BHHS FOX & ROACH-BLUE BELL

