1019 Anders Rd, Lansdale, PA 19446
Local realty services provided by:ERA Valley Realty
1019 Anders Rd,Lansdale, PA 19446
$547,000
- 4 Beds
- 2 Baths
- - sq. ft.
- Single family
- Sold
Listed by: matthew marino, andrea j. clair
Office: real of pennsylvania
MLS#:PAMC2159186
Source:BRIGHTMLS
Sorry, we are unable to map this address
Price summary
- Price:$547,000
About this home
Welcome to this beautifully maintained 4-bedroom, 2-bathroom Cape Cod that perfectly blends original charm with modern updates. Step inside to discover a warm and inviting living room with a beautiful fireplace, ideal for cozy evenings at home. The kitchen is a true highlight, featuring white cabinetry, granite countertops, stainless steel appliances, and a generous bar area for casual dining or entertaining.
The dining room seamlessly connects to both the kitchen and living room, creating an open, airy feel perfect for gatherings. The first floor also offers two comfortable bedrooms and a full bathroom with a convenient shower stall.
Upstairs, you’ll find two spacious bedrooms and a second full bathroom with a relaxing soaking tub—a perfect retreat after a long day.
Enjoy outdoor living on the large covered patio, which flows to an additional seating area and a peaceful backyard, perfect for relaxing or hosting friends. The finished basement provides versatile space for a family room, home office, or gym, and the detached two-car garage adds even more convenience and storage.
This charming Cape Cod combines timeless character with thoughtful updates—truly a place to call home!
Contact an agent
Home facts
- Year built:1954
- Listing ID #:PAMC2159186
- Added:52 day(s) ago
- Updated:December 13, 2025 at 05:36 AM
Rooms and interior
- Bedrooms:4
- Total bathrooms:2
- Full bathrooms:2
Heating and cooling
- Cooling:Central A/C
- Heating:Central, Oil
Structure and exterior
- Year built:1954
Utilities
- Water:Private
- Sewer:Public Septic
Finances and disclosures
- Price:$547,000
- Tax amount:$5,803 (2025)
New listings near 1019 Anders Rd
- New
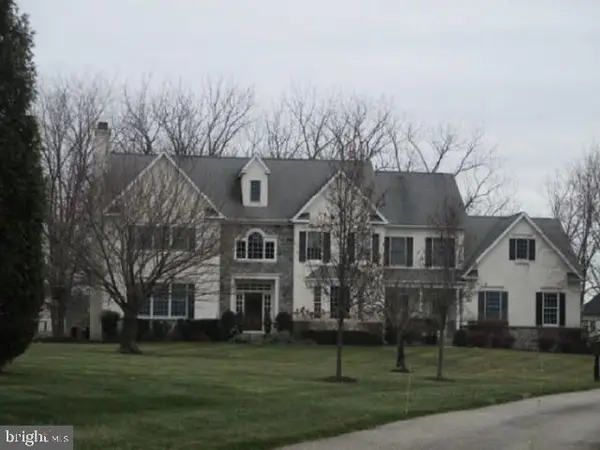 $1,166,000Active4 beds 3 baths4,987 sq. ft.
$1,166,000Active4 beds 3 baths4,987 sq. ft.2098 Deep Meadow Ln, LANSDALE, PA 19446
MLS# PAMC2163700Listed by: REALHOME SERVICES AND SOLUTIONS, INC. - New
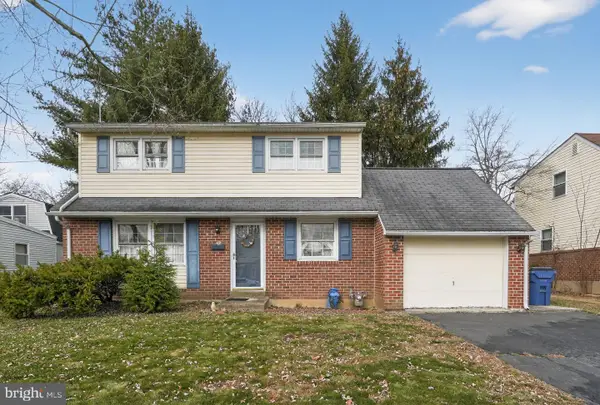 $400,000Active3 beds 3 baths1,722 sq. ft.
$400,000Active3 beds 3 baths1,722 sq. ft.472 Wade Ave, LANSDALE, PA 19446
MLS# PAMC2163622Listed by: KELLER WILLIAMS REAL ESTATE-BLUE BELL - New
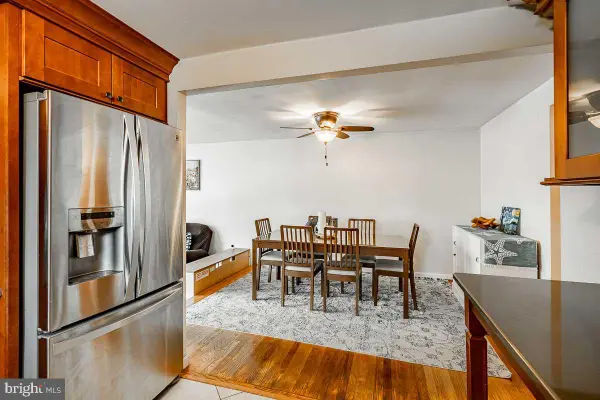 $375,000Active3 beds 3 baths1,893 sq. ft.
$375,000Active3 beds 3 baths1,893 sq. ft.50 Oakland Ave, LANSDALE, PA 19446
MLS# PAMC2163414Listed by: RE/MAX READY - Coming SoonOpen Sun, 12 to 3pm
 $529,900Coming Soon3 beds 2 baths
$529,900Coming Soon3 beds 2 baths920 Columbia Ave, LANSDALE, PA 19446
MLS# PAMC2163578Listed by: BERGSTRESSER REAL ESTATE INC - New
 $280,000Active2 beds 2 baths970 sq. ft.
$280,000Active2 beds 2 baths970 sq. ft.1116 Dogwood Ct, LANSDALE, PA 19446
MLS# PAMC2163584Listed by: LONG & FOSTER REAL ESTATE, INC. - New
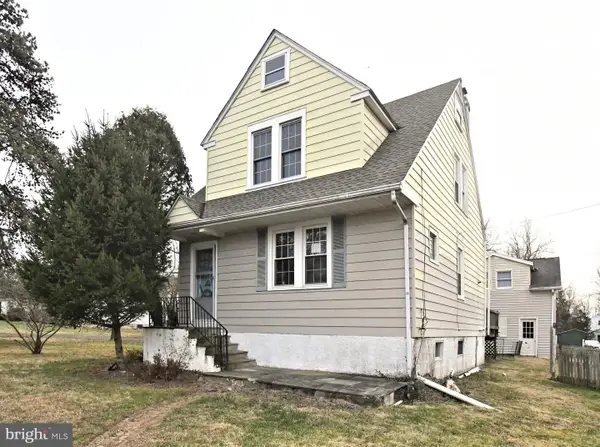 $325,000Active3 beds 2 baths1,860 sq. ft.
$325,000Active3 beds 2 baths1,860 sq. ft.4 State St, LANSDALE, PA 19446
MLS# PAMC2163564Listed by: HIGGINS & WELCH REAL ESTATE, INC.  $549,990Pending3 beds 3 baths2,335 sq. ft.
$549,990Pending3 beds 3 baths2,335 sq. ft.381 Sydney Lane, LANSDALE, PA 19446
MLS# PAMC2158364Listed by: WB HOMES REALTY ASSOCIATES INC.- Open Sat, 1 to 3pm
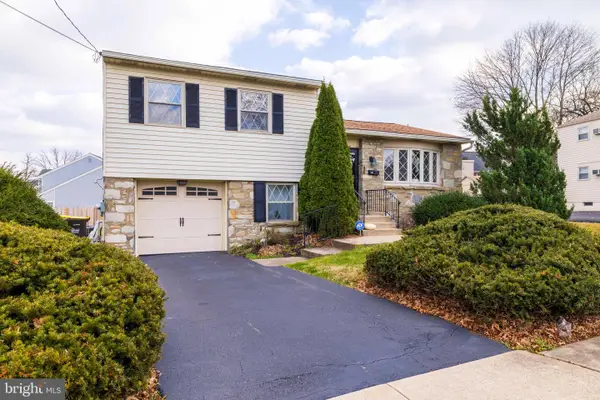 $450,000Pending3 beds 2 baths1,380 sq. ft.
$450,000Pending3 beds 2 baths1,380 sq. ft.13 W End Dr, LANSDALE, PA 19446
MLS# PAMC2163096Listed by: KELLER WILLIAMS REAL ESTATE-BLUE BELL 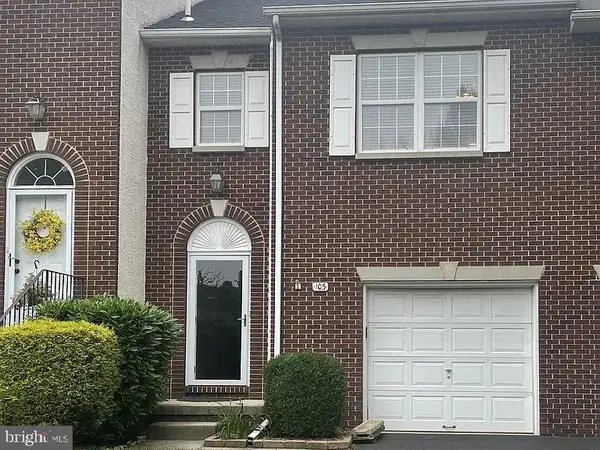 $445,000Pending3 beds 3 baths2,167 sq. ft.
$445,000Pending3 beds 3 baths2,167 sq. ft.103 Dylan Dr #45, LANSDALE, PA 19446
MLS# PAMC2160912Listed by: PHILADELPHIA AREA REALTY- Open Sun, 1 to 3pmNew
 $249,900Active3 beds 2 baths1,224 sq. ft.
$249,900Active3 beds 2 baths1,224 sq. ft.2225 Mulberry Ct, LANSDALE, PA 19446
MLS# PAMC2161730Listed by: RE/MAX CENTRE REALTORS
