- ERA
- Pennsylvania
- Lansdale
- 110 Country Club Dr
110 Country Club Dr, Lansdale, PA 19446
Local realty services provided by:ERA Byrne Realty
110 Country Club Dr,Lansdale, PA 19446
$749,000
- 4 Beds
- 4 Baths
- - sq. ft.
- Single family
- Sold
Listed by: john h katein iv
Office: century 21 veterans-newtown
MLS#:PAMC2155088
Source:BRIGHTMLS
Sorry, we are unable to map this address
Price summary
- Price:$749,000
- Monthly HOA dues:$152
About this home
From the moment you step inside, you’ll be captivated by the OPEN FLOOR PLAN and ABUNDANT NATURAL LIGHT that fill this FULLY RENOVATED HOME. Featuring 4 BEDROOMS and 3.5 BATHS, this property is designed for both comfort and style.Enjoy gatherings in the FORMAL DINING ROOM, or cook like a pro in the SPACIOUS KITCHEN complete with a MARBLE CENTER ISLAND, BREAKFAST BAR, and a PANTRY CLOSET. The TV ROOM includes a WOOD-BURNING FIREPLACE, perfect for cozy evenings.
Upstairs, you'll find 4 WELL-SIZED BEDROOMS including a LUXURIOUS MASTER SUITE with a PRIVATE BATH and WALK-IN CLOSET. The home features RENOVATED FLOORING THROUGHOUT for a modern, clean look.The FULLY FINISHED, SEALED BASEMENT—also RECENTLY RENOVATED—offers EXTRA LIVING SPACE ideal for a home office, gym, or media room.
Step outside to your EXPANSIVE, where you can UNWIND and ENJOY STUNNING VIEWS of golfers teeing off on the 10th hole of PINECREST COUNTRY CLUB.Additional highlights include a 2-CAR GARAGE and BEAUTIFULLY LANDSCAPED GROUNDS.This MOVE-IN READY, LIGHT-FILLED GEM is a rare opportunity to live in a scenic, golf course community—schedule your showing today!
Contact an agent
Home facts
- Year built:1990
- Listing ID #:PAMC2155088
- Added:233 day(s) ago
- Updated:February 07, 2026 at 11:15 AM
Rooms and interior
- Bedrooms:4
- Total bathrooms:4
- Full bathrooms:3
- Half bathrooms:1
Heating and cooling
- Cooling:Central A/C
- Heating:Forced Air, Natural Gas
Structure and exterior
- Roof:Asphalt
- Year built:1990
Utilities
- Water:Public
- Sewer:Public Sewer
Finances and disclosures
- Price:$749,000
- Tax amount:$9,690 (2024)
New listings near 110 Country Club Dr
- Coming Soon
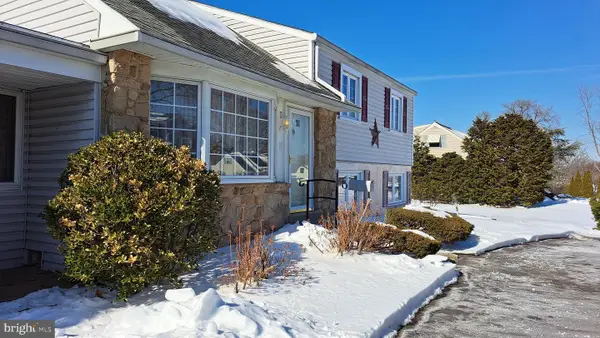 $399,000Coming Soon4 beds 2 baths
$399,000Coming Soon4 beds 2 baths848 Sunnylea Rd, LANSDALE, PA 19446
MLS# PAMC2167130Listed by: QUINN & WILSON, INC. - New
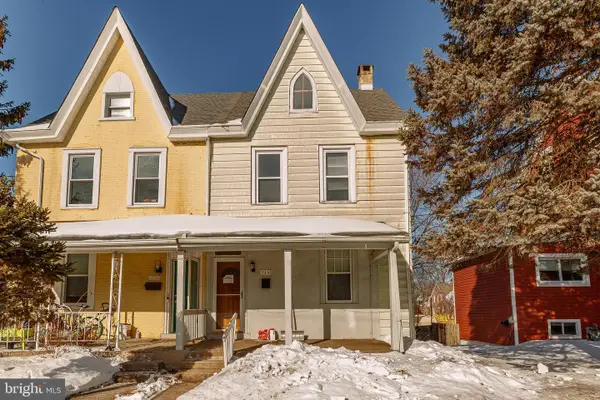 $225,000Active3 beds 2 baths1,267 sq. ft.
$225,000Active3 beds 2 baths1,267 sq. ft.316 Green St, LANSDALE, PA 19446
MLS# PAMC2166972Listed by: KELLER WILLIAMS REAL ESTATE-BLUE BELL - Coming Soon
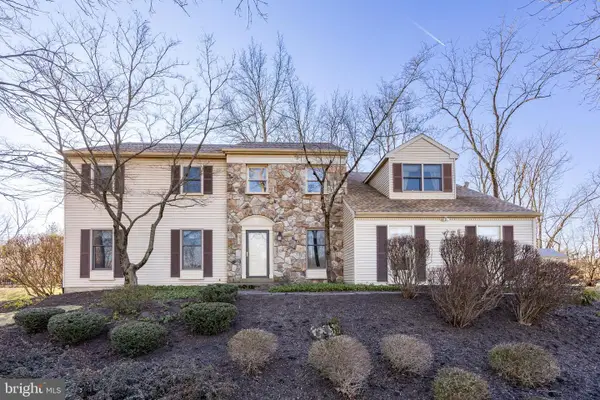 $685,000Coming Soon4 beds 4 baths
$685,000Coming Soon4 beds 4 baths2041 Spring Valley Rd, LANSDALE, PA 19446
MLS# PAMC2166412Listed by: BHHS FOX & ROACH-COLLEGEVILLE - New
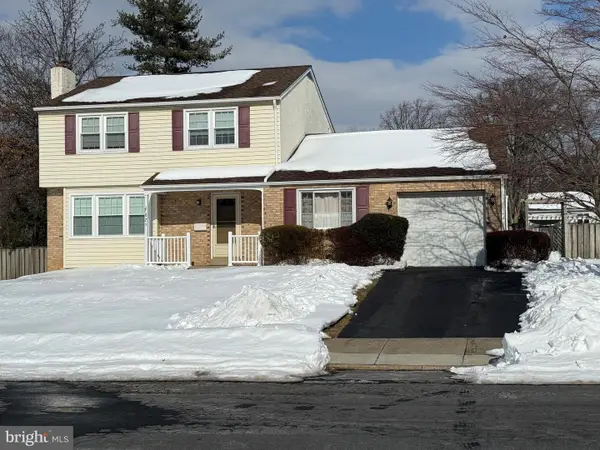 $499,000Active4 beds 2 baths1,681 sq. ft.
$499,000Active4 beds 2 baths1,681 sq. ft.825 Lombardy Dr, LANSDALE, PA 19446
MLS# PAMC2166700Listed by: RE/MAX SERVICES - Open Sat, 10am to 12pmNew
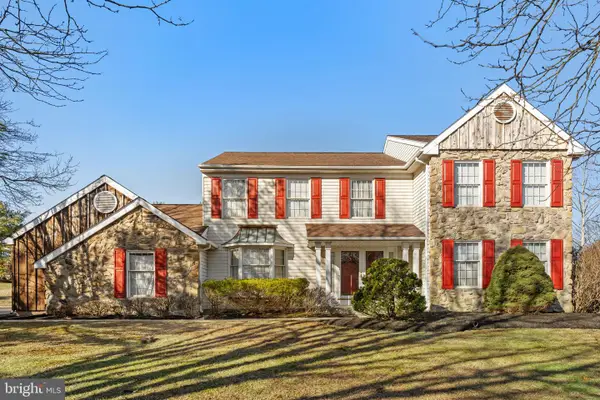 $715,000Active4 beds 3 baths2,462 sq. ft.
$715,000Active4 beds 3 baths2,462 sq. ft.2220 Locust Dr, LANSDALE, PA 19446
MLS# PAMC2161726Listed by: KELLER WILLIAMS REAL ESTATE-MONTGOMERYVILLE - Open Sun, 1 to 3pmNew
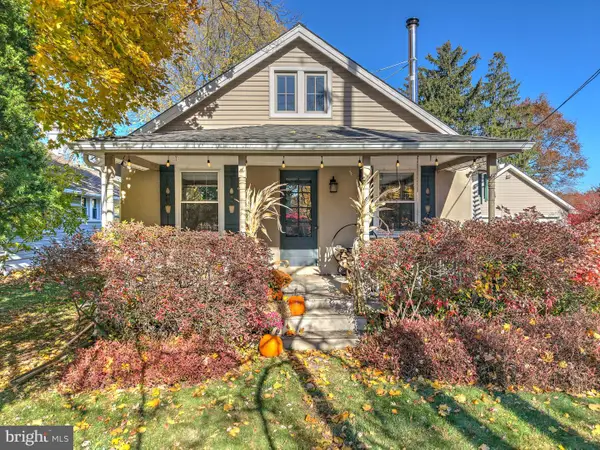 $475,000Active4 beds 2 baths2,164 sq. ft.
$475,000Active4 beds 2 baths2,164 sq. ft.691 Park Rd, LANSDALE, PA 19446
MLS# PAMC2166842Listed by: COMPASS PENNSYLVANIA, LLC 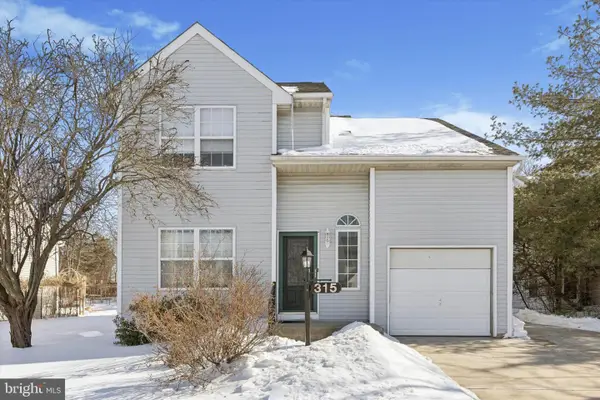 $569,999Pending3 beds 3 baths1,955 sq. ft.
$569,999Pending3 beds 3 baths1,955 sq. ft.315 Bradford Ln, LANSDALE, PA 19446
MLS# PAMC2166662Listed by: HOWARD HANNA REAL ESTATE SERVICES- New
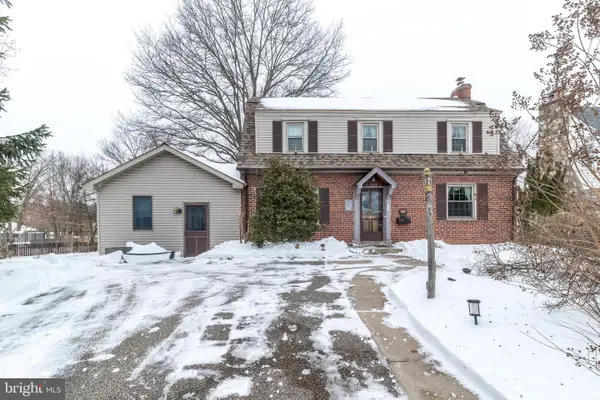 $569,900Active3 beds 2 baths2,244 sq. ft.
$569,900Active3 beds 2 baths2,244 sq. ft.640 S Towamencin Ave, LANSDALE, PA 19446
MLS# PAMC2166528Listed by: BHHS FOX & ROACH-NEW HOPE - New
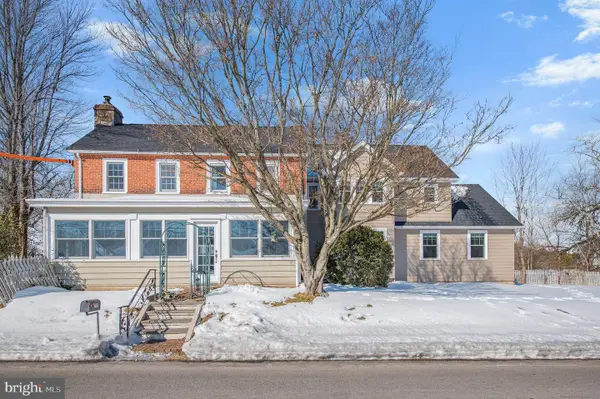 $1,200,000Active5 beds 4 baths4,384 sq. ft.
$1,200,000Active5 beds 4 baths4,384 sq. ft.2151 Wentz Church Rd, LANSDALE, PA 19446
MLS# PAMC2166098Listed by: RE/MAX 440 - SKIPPACK 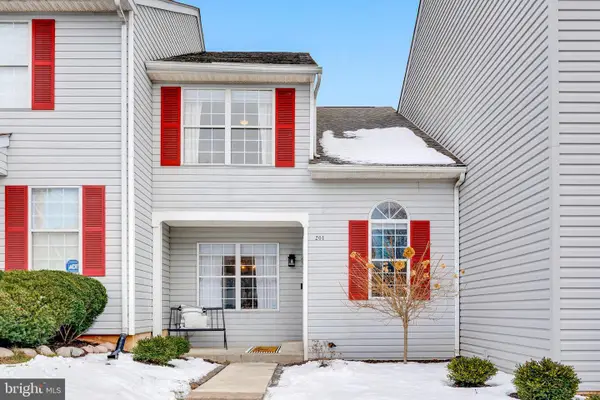 $349,900Pending2 beds 3 baths1,770 sq. ft.
$349,900Pending2 beds 3 baths1,770 sq. ft.201 Stratford Ct, LANSDALE, PA 19446
MLS# PAMC2166058Listed by: BHHS FOX & ROACH-BLUE BELL

