117 E 5th St, LANSDALE, PA 19446
Local realty services provided by:ERA Reed Realty, Inc.
117 E 5th St,LANSDALE, PA 19446
$425,000
- 4 Beds
- 2 Baths
- 1,592 sq. ft.
- Single family
- Active
Upcoming open houses
- Sun, Sep 1411:00 am - 01:00 pm
Listed by:kathy b hayes
Office:re/max 440 - skippack
MLS#:PAMC2153410
Source:BRIGHTMLS
Price summary
- Price:$425,000
- Price per sq. ft.:$266.96
About this home
Fall in Love with This Lansdale Twin Gem!
This beautifully maintained four-bedroom brick twin blends timeless character with thoughtful modern updates. From the moment you step onto the inviting enclosed front porch, you’ll feel right at home. Inside, a large open living room and dining room showcase gleaming hardwood floors, which continue throughout all bedrooms.
The updated eat-in kitchen features beautiful maple cabinets with soft-close doors, granite countertops, and a spacious pantry with direct rear yard access. A remodeled full bath completes the first floor for added convenience. Upstairs, you’ll find three generous bedrooms, while the bright, sun-filled third floor—complete with hardwood floors—offers a versatile primary bedroom or home office. A partially finished basement expands your living options while still providing abundant storage.
Additional highlights include newer windows, central air, a one-and-a-half car detached garage, and peace-of-mind updates such as a newer heater and water heater. Washer, dryer, and kitchen refrigerator are included in “as-is” condition.
Outside, enjoy the generous backyard—perfect for children’s playtime or a private retreat for parents. Bright, spacious, and move-in ready, this home truly has it all.
Contact an agent
Home facts
- Year built:1920
- Listing ID #:PAMC2153410
- Added:1 day(s) ago
- Updated:September 07, 2025 at 04:30 AM
Rooms and interior
- Bedrooms:4
- Total bathrooms:2
- Full bathrooms:2
- Living area:1,592 sq. ft.
Heating and cooling
- Cooling:Central A/C
- Heating:Forced Air, Oil
Structure and exterior
- Year built:1920
- Building area:1,592 sq. ft.
- Lot area:0.08 Acres
Schools
- High school:NORTH PENN
Utilities
- Water:Public
- Sewer:Public Sewer
Finances and disclosures
- Price:$425,000
- Price per sq. ft.:$266.96
- Tax amount:$4,466 (2025)
New listings near 117 E 5th St
- New
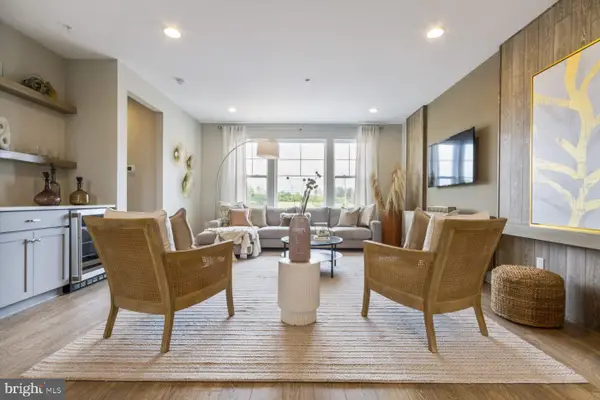 $499,990Active3 beds 3 baths1,953 sq. ft.
$499,990Active3 beds 3 baths1,953 sq. ft.373 Sydney Lane, LANSDALE, PA 19446
MLS# PAMC2154012Listed by: WB HOMES REALTY ASSOCIATES INC. - New
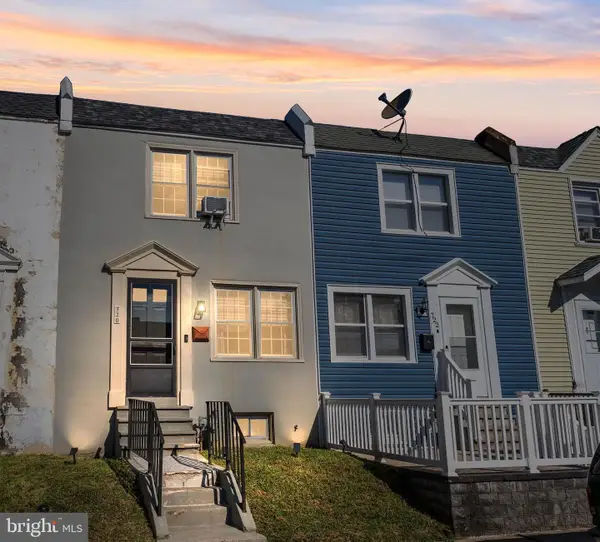 $275,000Active3 beds 1 baths1,088 sq. ft.
$275,000Active3 beds 1 baths1,088 sq. ft.720 Shaw Ave, LANSDALE, PA 19446
MLS# PAMC2151790Listed by: REALTY ONE GROUP RESTORE - CONSHOHOCKEN - Open Sun, 12 to 2pmNew
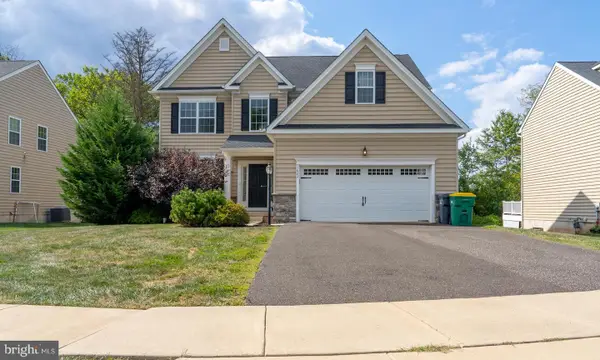 $849,900Active4 beds 3 baths2,807 sq. ft.
$849,900Active4 beds 3 baths2,807 sq. ft.1622 Samantha Ct, LANSDALE, PA 19446
MLS# PAMC2153968Listed by: COLDWELL BANKER HEARTHSIDE-ALLENTOWN - New
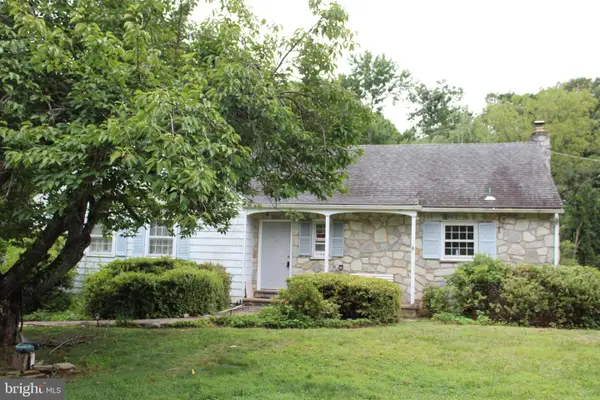 $425,000Active2 beds 2 baths1,423 sq. ft.
$425,000Active2 beds 2 baths1,423 sq. ft.2144 Schultz Rd, LANSDALE, PA 19446
MLS# PAMC2153950Listed by: MAC REAL ESTATE - New
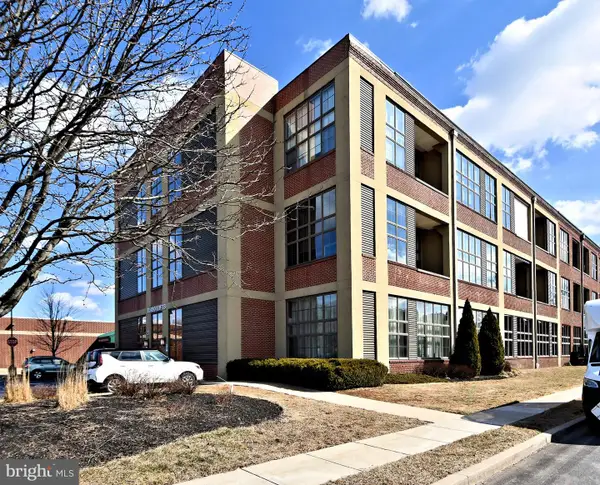 $549,999Active3 beds 2 baths2,442 sq. ft.
$549,999Active3 beds 2 baths2,442 sq. ft.21 S Valley Forge Rd #213, LANSDALE, PA 19446
MLS# PAMC2153918Listed by: SILVER LEAF PARTNERS INC - New
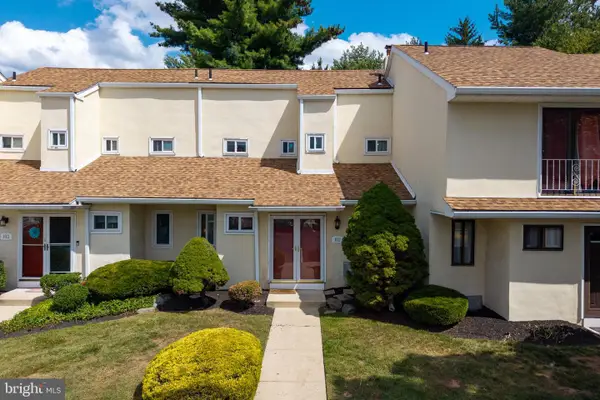 $300,000Active2 beds 3 baths1,265 sq. ft.
$300,000Active2 beds 3 baths1,265 sq. ft.102 Grant Rd, LANSDALE, PA 19446
MLS# PAMC2153958Listed by: REAL OF PENNSYLVANIA - Coming Soon
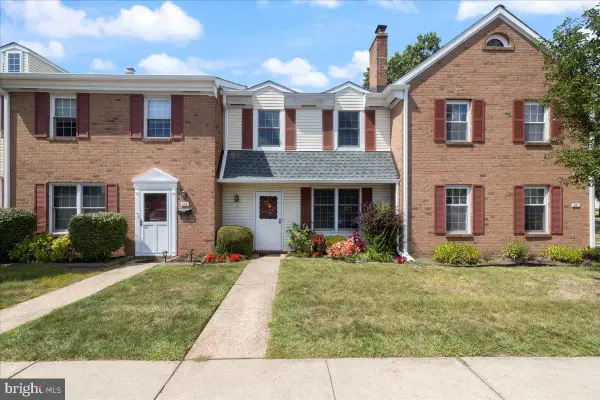 $329,750Coming Soon3 beds 2 baths
$329,750Coming Soon3 beds 2 baths502 Clarella Ct, LANSDALE, PA 19446
MLS# PAMC2153198Listed by: BHHS KEYSTONE PROPERTIES - New
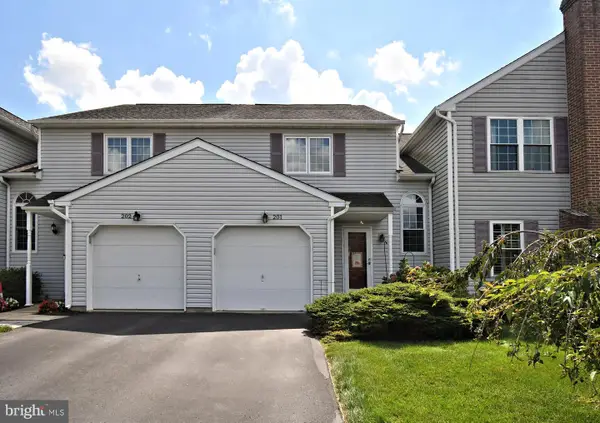 $419,000Active3 beds 3 baths1,554 sq. ft.
$419,000Active3 beds 3 baths1,554 sq. ft.201 Beacon Ct, LANSDALE, PA 19446
MLS# PAMC2153684Listed by: RE/MAX LEGACY - Coming Soon
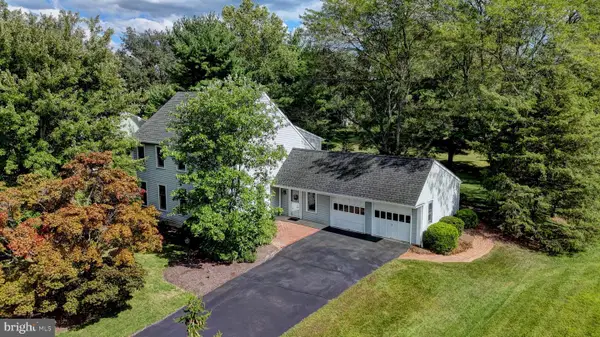 $595,000Coming Soon4 beds 3 baths
$595,000Coming Soon4 beds 3 baths633 Conestoga Ln, LANSDALE, PA 19446
MLS# PAMC2153694Listed by: RE/MAX READY
