130 E Fifth St, Lansdale, PA 19446
Local realty services provided by:ERA Liberty Realty
130 E Fifth St,Lansdale, PA 19446
$337,500
- 3 Beds
- 2 Baths
- - sq. ft.
- Single family
- Sold
Listed by: john b. trigg iii
Office: re/max reliance
MLS#:PAMC2157298
Source:BRIGHTMLS
Sorry, we are unable to map this address
Price summary
- Price:$337,500
About this home
A beautiful 3br (with possible 4th bedroom on the 3rd floor) in the heart of Lansdale. This home offers a spacious layout with 2 bonus rooms, lots of storage space, and a magnificent fenced in yard connecting the home to its private 2 car garage! One of the best locations in town, you are mere blocks in any direction to get to Main St., Broad St., and even the 4th St. Pool & Playground! So whether you are looking for something fun to do, someplace nice to dine, or great stores for shopping, you can find it all in minutes.
Entering the home you immediately notice the open floor plan providing a generous amount of space for both living and dining rooms. A convenient half bath is off to one side while the kitchen, with it's large pass-through, creates a comfortable area for entertaining.
Upstairs you will find a nice sized full hallway bath plus the 3 oversized bedrooms. But the 2nd floor holds a couple of surprises!! Behind a slightly hidden door in the front bedroom there are access stairs to go to the bonus room upstairs! This is ideal for any kids playroom, meditation room, your imagination is the only thing you need here.
The second surprise is the extra large bonus room that would make for a great office area, sitting room, movie room, or turn it into a deluxe changing room with extra lighting and mirrors! Use your imagination and make it something special.
Back on the main floor, you can get to the backyard through the kitchen and enjoy hot summer days in your fenced in yard with plenty of bright green grass to relax in. Or, use the perfect sun angle to get your own vegetable garden started!
Do not let this one get away!
Property is currently tenant occupied. For lease info please call listing agent.
Contact an agent
Home facts
- Year built:1925
- Listing ID #:PAMC2157298
- Added:75 day(s) ago
- Updated:December 17, 2025 at 01:08 PM
Rooms and interior
- Bedrooms:3
- Total bathrooms:2
- Full bathrooms:1
- Half bathrooms:1
Heating and cooling
- Cooling:Central A/C
- Heating:Baseboard - Hot Water, Natural Gas
Structure and exterior
- Year built:1925
Utilities
- Water:Public
- Sewer:Public Sewer
Finances and disclosures
- Price:$337,500
- Tax amount:$4,681 (2025)
New listings near 130 E Fifth St
 $1,660,000Pending4 beds 9 baths6,065 sq. ft.
$1,660,000Pending4 beds 9 baths6,065 sq. ft.2696 Capri Ln, LANSDALE, PA 19446
MLS# PAMC2070702Listed by: LONG & FOSTER REAL ESTATE, INC.- New
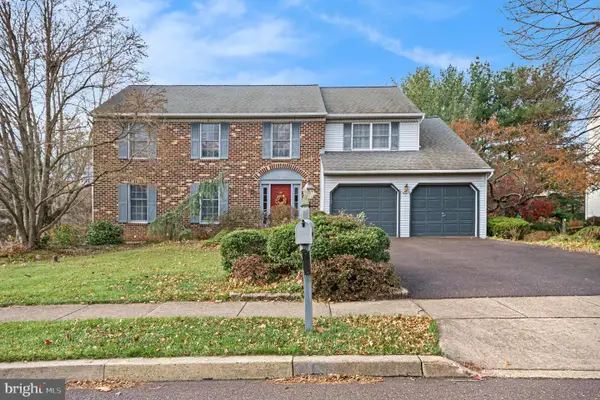 $665,000Active4 beds 3 baths3,060 sq. ft.
$665,000Active4 beds 3 baths3,060 sq. ft.461 Tailor Way, LANSDALE, PA 19446
MLS# PAMC2163612Listed by: BHHS KEYSTONE PROPERTIES - New
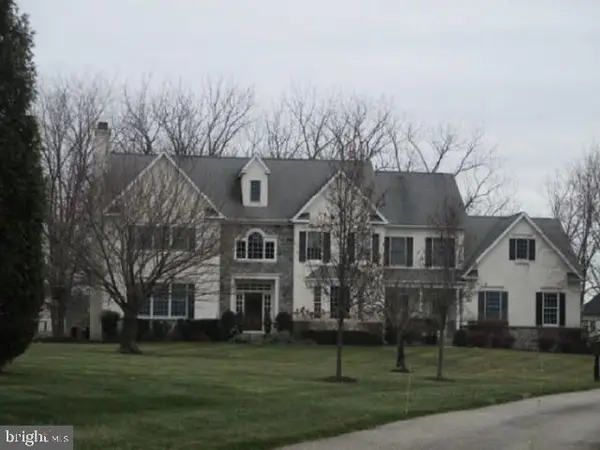 $1,166,000Active4 beds 3 baths4,987 sq. ft.
$1,166,000Active4 beds 3 baths4,987 sq. ft.2098 Deep Meadow Ln, LANSDALE, PA 19446
MLS# PAMC2163700Listed by: REALHOME SERVICES AND SOLUTIONS, INC. - New
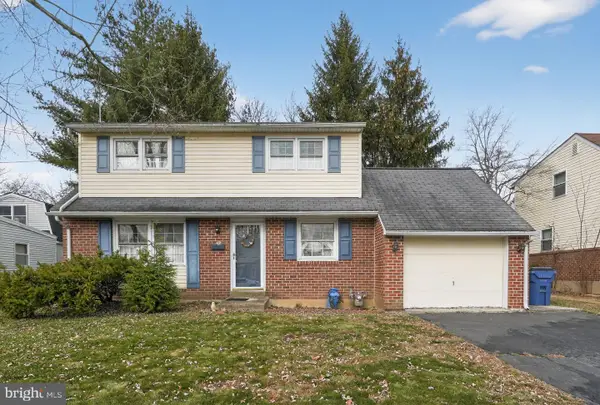 $400,000Active3 beds 3 baths1,722 sq. ft.
$400,000Active3 beds 3 baths1,722 sq. ft.472 Wade Ave, LANSDALE, PA 19446
MLS# PAMC2163622Listed by: KELLER WILLIAMS REAL ESTATE-BLUE BELL - New
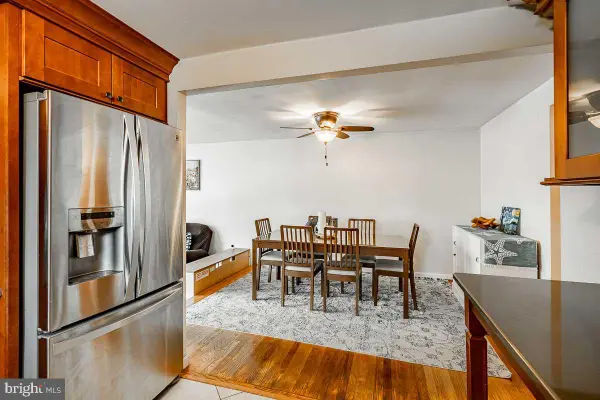 $375,000Active3 beds 3 baths1,893 sq. ft.
$375,000Active3 beds 3 baths1,893 sq. ft.50 Oakland Ave, LANSDALE, PA 19446
MLS# PAMC2163414Listed by: RE/MAX READY - New
 $529,900Active3 beds 2 baths1,789 sq. ft.
$529,900Active3 beds 2 baths1,789 sq. ft.920 Columbia Ave, LANSDALE, PA 19446
MLS# PAMC2163578Listed by: BERGSTRESSER REAL ESTATE INC - New
 $280,000Active2 beds 2 baths970 sq. ft.
$280,000Active2 beds 2 baths970 sq. ft.1116 Dogwood Ct, LANSDALE, PA 19446
MLS# PAMC2163584Listed by: LONG & FOSTER REAL ESTATE, INC. - New
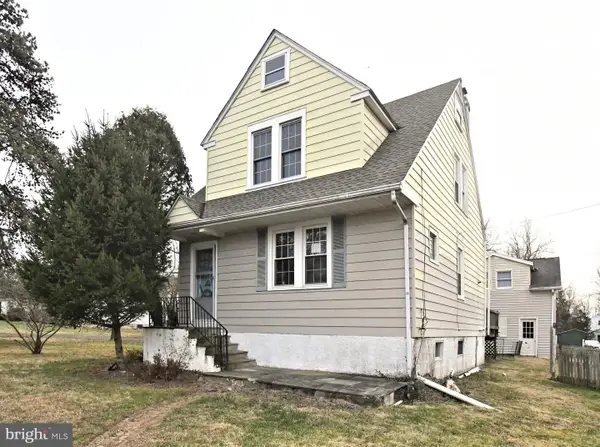 $325,000Active3 beds 2 baths1,860 sq. ft.
$325,000Active3 beds 2 baths1,860 sq. ft.4 State St, LANSDALE, PA 19446
MLS# PAMC2163564Listed by: HIGGINS & WELCH REAL ESTATE, INC.  $549,990Pending3 beds 3 baths2,335 sq. ft.
$549,990Pending3 beds 3 baths2,335 sq. ft.381 Sydney Lane, LANSDALE, PA 19446
MLS# PAMC2158364Listed by: WB HOMES REALTY ASSOCIATES INC.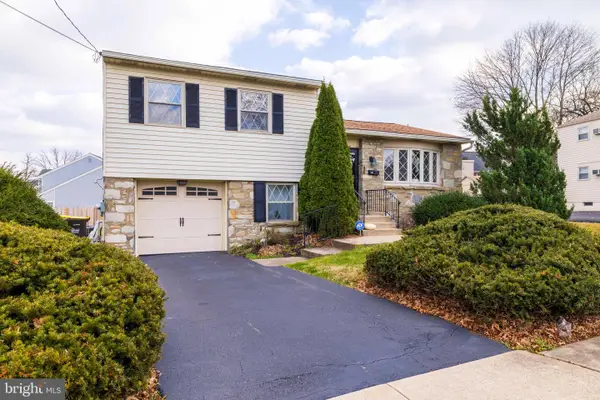 $450,000Pending3 beds 2 baths1,380 sq. ft.
$450,000Pending3 beds 2 baths1,380 sq. ft.13 W End Dr, LANSDALE, PA 19446
MLS# PAMC2163096Listed by: KELLER WILLIAMS REAL ESTATE-BLUE BELL
