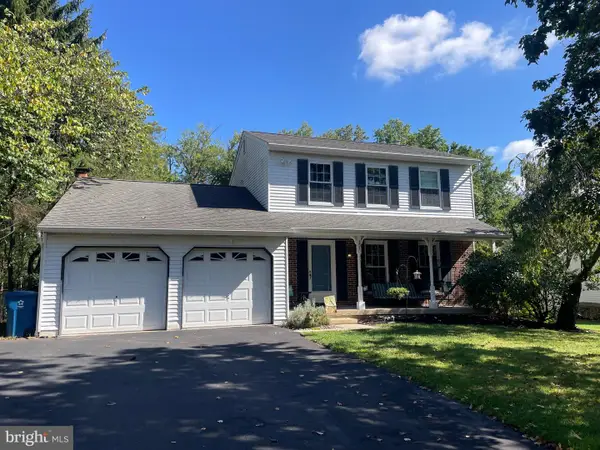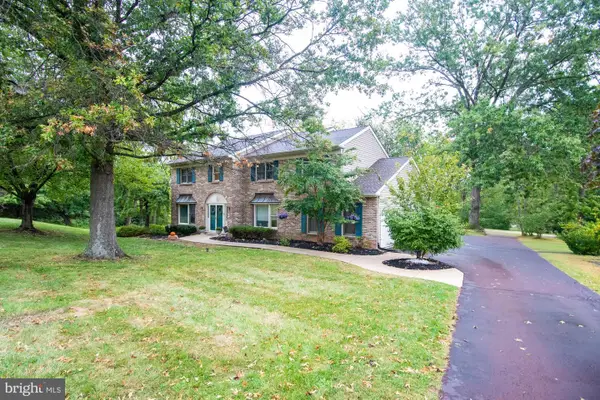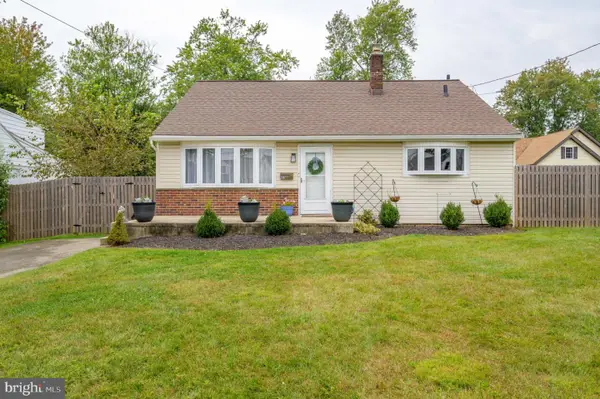1959 Supplee Rd, Lansdale, PA 19446
Local realty services provided by:ERA Cole Realty
1959 Supplee Rd,Lansdale, PA 19446
$535,000
- 4 Beds
- 3 Baths
- 1,960 sq. ft.
- Single family
- Active
Listed by:augustin wagner
Office:bhhs fox & roach-collegeville
MLS#:PAMC2155776
Source:BRIGHTMLS
Price summary
- Price:$535,000
- Price per sq. ft.:$272.96
About this home
Welcome to 1959 Supplee Road, set on a great lot in the heart of the ever-popular Sugar Valley neighborhood. Out back, you’ll find open township-maintained land, which gives you the sense of extra space without the upkeep. The location is a win too: you can walk to Gwynedd Square Elementary, the neighborhood playground, and even Merck.
Step onto the covered front porch and into a bright foyer that opens to a large living room centered by a classic brick fireplace. The eat-in kitchen sits straight ahead, with the dining room on one side and the family room on the other. The family room opens to the backyard through a sliding glass door, giving you easy access to a wide, flat yard.
Off the family room, you’ll also find a powder room, laundry with side-yard access, and entry to the garage. Upstairs are four well-sized bedrooms and two full bathrooms. The primary suite has its own bath and a walk-in closet with plenty of usable space.
The basement provides abundant storage or gym potential, and thanks to its higher ceilings, it’s also a strong candidate for finishing if you’d like more living area.
Come see it in person at one of our open houses.
Contact an agent
Home facts
- Year built:1974
- Listing ID #:PAMC2155776
- Added:4 day(s) ago
- Updated:September 29, 2025 at 02:04 PM
Rooms and interior
- Bedrooms:4
- Total bathrooms:3
- Full bathrooms:2
- Half bathrooms:1
- Living area:1,960 sq. ft.
Heating and cooling
- Cooling:Central A/C
- Heating:Baseboard - Hot Water, Natural Gas
Structure and exterior
- Year built:1974
- Building area:1,960 sq. ft.
- Lot area:0.4 Acres
Schools
- High school:NORTH PENN SENIOR
- Middle school:GWYNEDD SQUARE ELEMENTARY SCHOOL
- Elementary school:GWYNEDD SQUARE
Utilities
- Water:Public
- Sewer:Public Sewer
Finances and disclosures
- Price:$535,000
- Price per sq. ft.:$272.96
- Tax amount:$5,648 (2025)
New listings near 1959 Supplee Rd
- New
 $325,000Active3 beds 2 baths1,322 sq. ft.
$325,000Active3 beds 2 baths1,322 sq. ft.1200 Moyer Rd, LANSDALE, PA 19446
MLS# PAMC2156490Listed by: COLDWELL BANKER HEARTHSIDE - New
 $495,000Active3 beds 4 baths2,517 sq. ft.
$495,000Active3 beds 4 baths2,517 sq. ft.719 N Sumneytown Pike #4, LANSDALE, PA 19446
MLS# PAMC2156370Listed by: LONG & FOSTER REAL ESTATE, INC. - New
 $1,050,000Active4 beds 4 baths4,578 sq. ft.
$1,050,000Active4 beds 4 baths4,578 sq. ft.846 Fulton Ave, LANSDALE, PA 19446
MLS# PAMC2156278Listed by: COLDWELL BANKER HEARTHSIDE REALTORS-COLLEGEVILLE - Open Sun, 12 to 2pmNew
 $575,000Active3 beds 2 baths1,858 sq. ft.
$575,000Active3 beds 2 baths1,858 sq. ft.151 Canterbury Ln, LANSDALE, PA 19446
MLS# PAMC2156312Listed by: RE/MAX PROPERTIES - NEWTOWN - New
 $850,000Active4 beds 3 baths3,829 sq. ft.
$850,000Active4 beds 3 baths3,829 sq. ft.2234 Locust Dr, LANSDALE, PA 19446
MLS# PAMC2156030Listed by: SILVER LEAF PARTNERS INC - New
 $700,000Active4 beds 3 baths3,307 sq. ft.
$700,000Active4 beds 3 baths3,307 sq. ft.1107 Jarvis Ln, LANSDALE, PA 19446
MLS# PAMC2155188Listed by: KELLER WILLIAMS REAL ESTATE-MONTGOMERYVILLE - New
 $559,000Active3 beds 3 baths2,082 sq. ft.
$559,000Active3 beds 3 baths2,082 sq. ft.219 Pinecrest Ln, LANSDALE, PA 19446
MLS# PAMC2155810Listed by: HOMESTARR REALTY - New
 $379,900Active3 beds 3 baths1,760 sq. ft.
$379,900Active3 beds 3 baths1,760 sq. ft.25 Highland Ave, LANSDALE, PA 19446
MLS# PAMC2155742Listed by: KELLER WILLIAMS REAL ESTATE-BLUE BELL - New
 $369,900Active3 beds 2 baths1,245 sq. ft.
$369,900Active3 beds 2 baths1,245 sq. ft.238 Pennbrook Ave, LANSDALE, PA 19446
MLS# PAMC2155768Listed by: RE/MAX RELIANCE - New
 $385,000Active4 beds 2 baths1,585 sq. ft.
$385,000Active4 beds 2 baths1,585 sq. ft.723 Columbia Ave, LANSDALE, PA 19446
MLS# PAMC2156028Listed by: KELLER WILLIAMS REAL ESTATE-BLUE BELL
