2203 Weber Rd, Lansdale, PA 19446
Local realty services provided by:ERA Liberty Realty
2203 Weber Rd,Lansdale, PA 19446
$1,175,000
- 6 Beds
- 5 Baths
- 5,602 sq. ft.
- Single family
- Pending
Listed by: joseph marinelli, brenda marinelli
Office: long & foster real estate, inc.
MLS#:PAMC2150588
Source:BRIGHTMLS
Price summary
- Price:$1,175,000
- Price per sq. ft.:$209.75
About this home
Welcome to 2203 Weber Rd - a custom-built Tisbury II model by renowned Rotelle Builders offers over 5,500 square feet of luxurious living space. Adjacent to the desirable Sycamore Estates community, sitting on a private 2.13-acre lot, the property features a beautifully landscaped, fenced, and partly wooded backyard, perfect for outdoor relaxation and entertaining. Upon entering, you'll be greeted by a grand, versatile floor plan with a neutral, warm, and cozy ambiance throughout. The gourmet French country kitchen is a chef's dream, showcasing upgraded cabinetry, elegant countertops, and a stunning backsplash. Whether you're preparing everyday meals or hosting grand gatherings, this space is sure to impress. The main floor includes a spacious private office, ideal for working from home, and a 3-car garage offering ample space for vehicles and storage. Upstairs, the luxurious owner's suite features two expansive walk-in closets, a soaking tub, and a private stall shower for the ultimate in relaxation. Two bedrooms share a beautifully appointed Jack-and-Jill bathroom, while the other bedrooms, plus a bonus room have access to their own full hallway bath. The bonus room or basement can easily accommodate an in-law suite should you need multigenerational living. A convenient upper floor laundry room and a back staircase enhance the home’s functionality. The fully finished basement offers endless possibilities, featuring rough-in plumbing for a wet bar for entertaining, as well as, a half bathroom, and plus plenty of unfinished storage space for all your needs. Additional highlights include a whole-house generator for peace of mind, ensuring your home is always powered. This home perfectly balances private luxury with functional design, creating a place where comfort and style meet. Don’t miss the opportunity to make this exceptional property yours!
Contact an agent
Home facts
- Year built:2014
- Listing ID #:PAMC2150588
- Added:100 day(s) ago
- Updated:December 25, 2025 at 08:30 AM
Rooms and interior
- Bedrooms:6
- Total bathrooms:5
- Full bathrooms:3
- Half bathrooms:2
- Living area:5,602 sq. ft.
Heating and cooling
- Cooling:Central A/C
- Heating:Central, Natural Gas
Structure and exterior
- Year built:2014
- Building area:5,602 sq. ft.
- Lot area:2.13 Acres
Utilities
- Water:Well
- Sewer:On Site Septic
Finances and disclosures
- Price:$1,175,000
- Price per sq. ft.:$209.75
- Tax amount:$17,825 (2025)
New listings near 2203 Weber Rd
- New
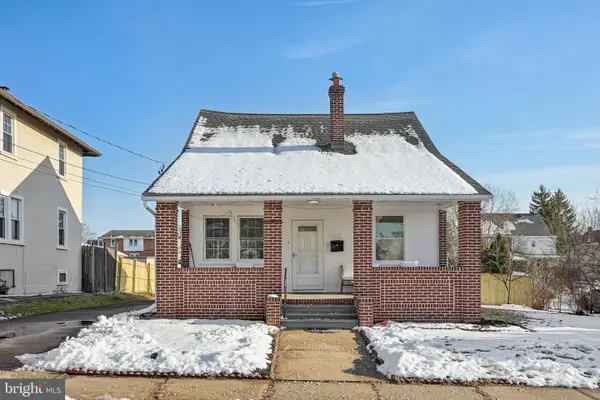 $595,000Active5 beds 2 baths1,705 sq. ft.
$595,000Active5 beds 2 baths1,705 sq. ft.307 Susquehanna Ave, LANSDALE, PA 19446
MLS# PAMC2163818Listed by: REDFIN CORPORATION 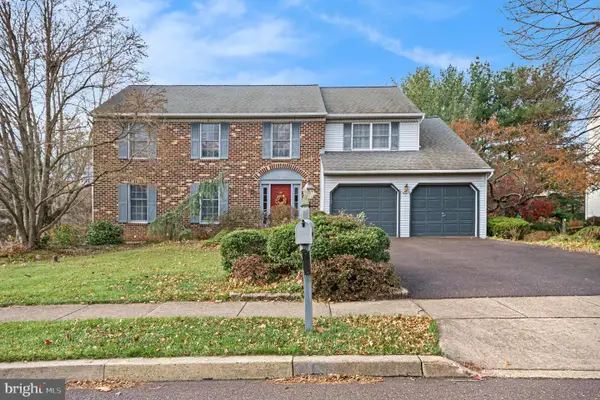 $665,000Pending4 beds 3 baths3,060 sq. ft.
$665,000Pending4 beds 3 baths3,060 sq. ft.461 Tailor Way, LANSDALE, PA 19446
MLS# PAMC2163612Listed by: BHHS KEYSTONE PROPERTIES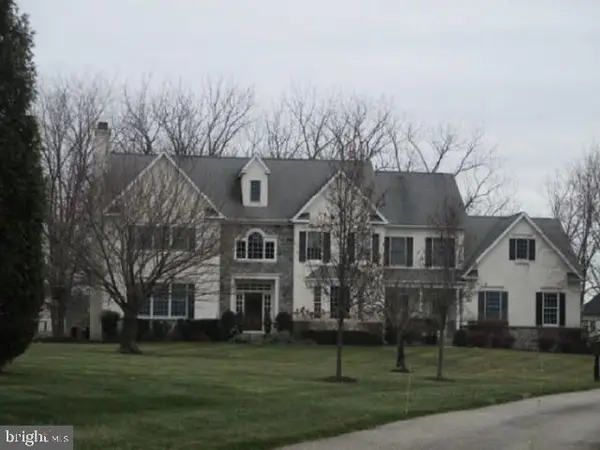 $1,166,000Active4 beds 3 baths4,987 sq. ft.
$1,166,000Active4 beds 3 baths4,987 sq. ft.2098 Deep Meadow Ln, LANSDALE, PA 19446
MLS# PAMC2163700Listed by: REALHOME SERVICES AND SOLUTIONS, INC.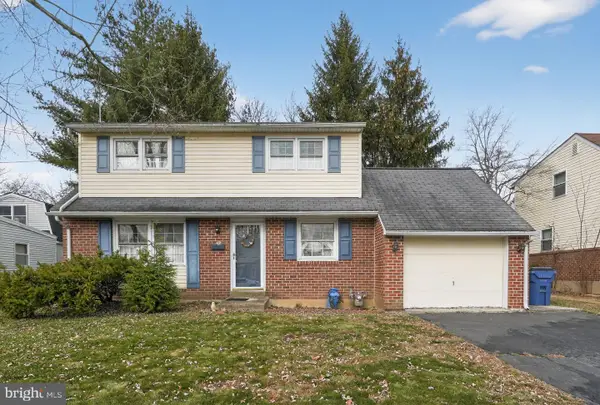 $400,000Pending3 beds 3 baths1,722 sq. ft.
$400,000Pending3 beds 3 baths1,722 sq. ft.472 Wade Ave, LANSDALE, PA 19446
MLS# PAMC2163622Listed by: KELLER WILLIAMS REAL ESTATE-BLUE BELL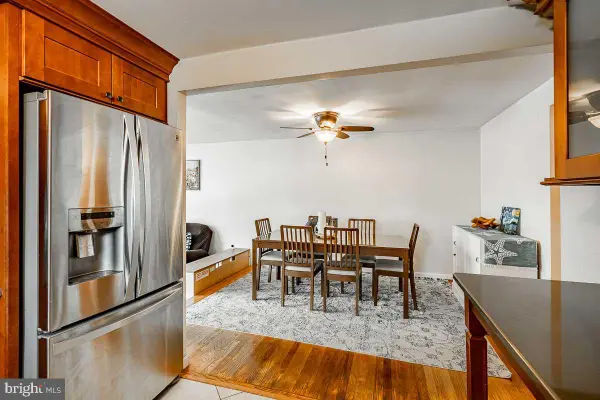 $375,000Pending3 beds 3 baths1,893 sq. ft.
$375,000Pending3 beds 3 baths1,893 sq. ft.50 Oakland Ave, LANSDALE, PA 19446
MLS# PAMC2163414Listed by: RE/MAX READY $529,900Active3 beds 2 baths1,789 sq. ft.
$529,900Active3 beds 2 baths1,789 sq. ft.920 Columbia Ave, LANSDALE, PA 19446
MLS# PAMC2163578Listed by: BERGSTRESSER REAL ESTATE INC $280,000Pending2 beds 2 baths970 sq. ft.
$280,000Pending2 beds 2 baths970 sq. ft.1116 Dogwood Ct, LANSDALE, PA 19446
MLS# PAMC2163584Listed by: LONG & FOSTER REAL ESTATE, INC.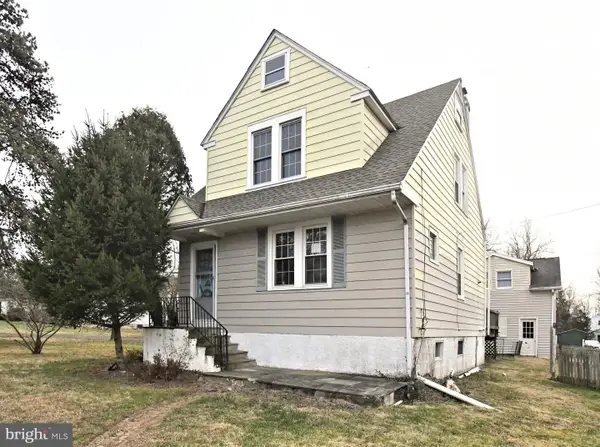 $325,000Active3 beds 2 baths1,860 sq. ft.
$325,000Active3 beds 2 baths1,860 sq. ft.4 State St, LANSDALE, PA 19446
MLS# PAMC2163564Listed by: HIGGINS & WELCH REAL ESTATE, INC. $549,990Pending3 beds 3 baths2,335 sq. ft.
$549,990Pending3 beds 3 baths2,335 sq. ft.381 Sydney Lane, LANSDALE, PA 19446
MLS# PAMC2158364Listed by: WB HOMES REALTY ASSOCIATES INC.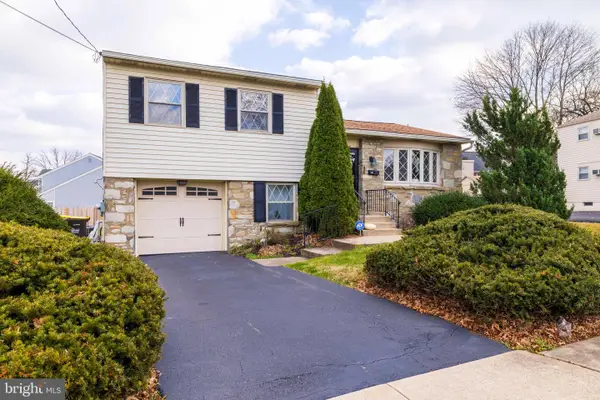 $450,000Pending3 beds 2 baths1,380 sq. ft.
$450,000Pending3 beds 2 baths1,380 sq. ft.13 W End Dr, LANSDALE, PA 19446
MLS# PAMC2163096Listed by: KELLER WILLIAMS REAL ESTATE-BLUE BELL
