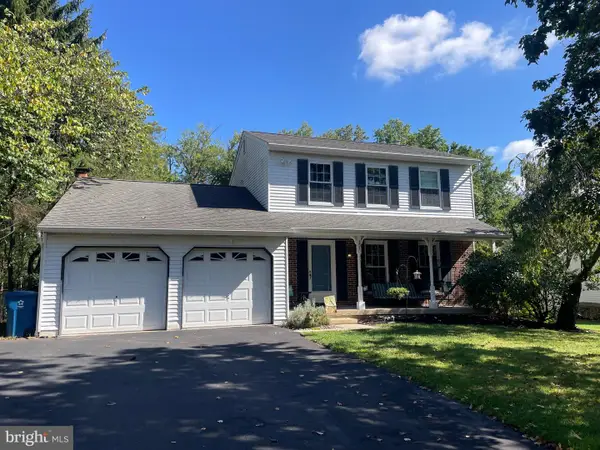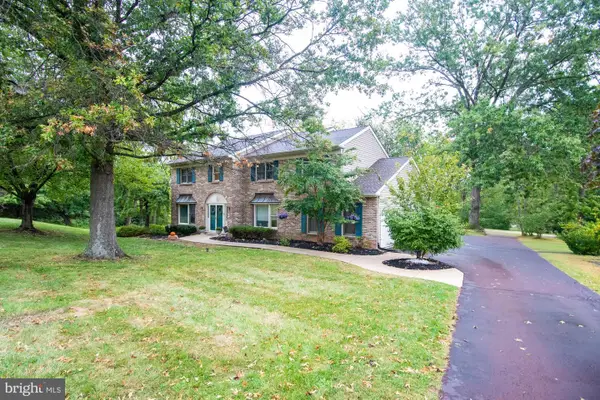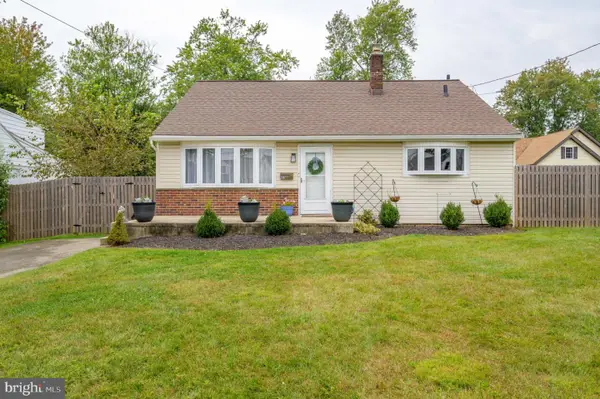3003 Stuart Way, Lansdale, PA 19446
Local realty services provided by:ERA Central Realty Group
3003 Stuart Way,Lansdale, PA 19446
$775,000
- 4 Beds
- 3 Baths
- 2,744 sq. ft.
- Single family
- Pending
Listed by:maria n meitner
Office:long & foster real estate, inc.
MLS#:PAMC2150094
Source:BRIGHTMLS
Price summary
- Price:$775,000
- Price per sq. ft.:$282.43
About this home
Welcome to your dream home! This stunning 4-bedroom, 2.1-bath colonial is ideally situated at the end of a peaceful cul-de-sac in the highly sought-after Milestone neighborhood. As you arrive, you’ll be greeted by a long driveway leading to an inviting foyer with soaring two-story ceilings.
To your left, discover a spacious office featuring a charming bay window, ideal for remote work or study. To your right, relax in the cozy sitting room or enjoy meals in the elegant dining room. The heart of the home is the kitchen, complete with granite countertops and a delightful eat-in nook and vaulted ceiling, seamlessly flowing into the warm living room, where a cozy fireplace awaits. The main floor also includes a convenient laundry room, making daily chores a breeze. Upstairs, you will find the primary bedroom that boasts double doors, a tray ceiling, a generous walk-in closet, and a private ensuite bathroom. This level also features three additional spacious bedrooms and a full bath, perfect for family or guests.
While the basement is currently unfinished, it offers ample storage space and endless potential for customization. Step outside to find a lovely patio overlooking a well-maintained yard, ideal for outdoor gatherings. With a three-car garage and newer windows upstairs, this home combines comfort and style. Don’t miss your chance to own this incredible property! Home is conveniently located to major roadways, shopping, restaurants, and Merrymead Farm.
Contact an agent
Home facts
- Year built:1991
- Listing ID #:PAMC2150094
- Added:46 day(s) ago
- Updated:September 29, 2025 at 07:35 AM
Rooms and interior
- Bedrooms:4
- Total bathrooms:3
- Full bathrooms:2
- Half bathrooms:1
- Living area:2,744 sq. ft.
Heating and cooling
- Cooling:Central A/C
- Heating:Forced Air, Natural Gas
Structure and exterior
- Roof:Asphalt
- Year built:1991
- Building area:2,744 sq. ft.
- Lot area:0.74 Acres
Schools
- High school:METHACTON
- Middle school:ARCOLA
Utilities
- Water:Public
- Sewer:Public Sewer
Finances and disclosures
- Price:$775,000
- Price per sq. ft.:$282.43
- Tax amount:$9,954 (2024)
New listings near 3003 Stuart Way
- New
 $325,000Active3 beds 2 baths1,322 sq. ft.
$325,000Active3 beds 2 baths1,322 sq. ft.1200 Moyer Rd, LANSDALE, PA 19446
MLS# PAMC2156490Listed by: COLDWELL BANKER HEARTHSIDE - New
 $495,000Active3 beds 4 baths2,517 sq. ft.
$495,000Active3 beds 4 baths2,517 sq. ft.719 N Sumneytown Pike #4, LANSDALE, PA 19446
MLS# PAMC2156370Listed by: LONG & FOSTER REAL ESTATE, INC. - New
 $1,050,000Active4 beds 4 baths4,578 sq. ft.
$1,050,000Active4 beds 4 baths4,578 sq. ft.846 Fulton Ave, LANSDALE, PA 19446
MLS# PAMC2156278Listed by: COLDWELL BANKER HEARTHSIDE REALTORS-COLLEGEVILLE - Open Sun, 12 to 2pmNew
 $575,000Active3 beds 2 baths1,858 sq. ft.
$575,000Active3 beds 2 baths1,858 sq. ft.151 Canterbury Ln, LANSDALE, PA 19446
MLS# PAMC2156312Listed by: RE/MAX PROPERTIES - NEWTOWN - New
 $850,000Active4 beds 3 baths3,829 sq. ft.
$850,000Active4 beds 3 baths3,829 sq. ft.2234 Locust Dr, LANSDALE, PA 19446
MLS# PAMC2156030Listed by: SILVER LEAF PARTNERS INC - New
 $700,000Active4 beds 3 baths3,307 sq. ft.
$700,000Active4 beds 3 baths3,307 sq. ft.1107 Jarvis Ln, LANSDALE, PA 19446
MLS# PAMC2155188Listed by: KELLER WILLIAMS REAL ESTATE-MONTGOMERYVILLE - New
 $559,000Active3 beds 3 baths2,082 sq. ft.
$559,000Active3 beds 3 baths2,082 sq. ft.219 Pinecrest Ln, LANSDALE, PA 19446
MLS# PAMC2155810Listed by: HOMESTARR REALTY - New
 $379,900Active3 beds 3 baths1,760 sq. ft.
$379,900Active3 beds 3 baths1,760 sq. ft.25 Highland Ave, LANSDALE, PA 19446
MLS# PAMC2155742Listed by: KELLER WILLIAMS REAL ESTATE-BLUE BELL - New
 $369,900Active3 beds 2 baths1,245 sq. ft.
$369,900Active3 beds 2 baths1,245 sq. ft.238 Pennbrook Ave, LANSDALE, PA 19446
MLS# PAMC2155768Listed by: RE/MAX RELIANCE - New
 $385,000Active4 beds 2 baths1,585 sq. ft.
$385,000Active4 beds 2 baths1,585 sq. ft.723 Columbia Ave, LANSDALE, PA 19446
MLS# PAMC2156028Listed by: KELLER WILLIAMS REAL ESTATE-BLUE BELL
