39 E 5th St, Lansdale, PA 19446
Local realty services provided by:O'BRIEN REALTY ERA POWERED
39 E 5th St,Lansdale, PA 19446
$345,000
- 3 Beds
- 1 Baths
- - sq. ft.
- Single family
- Sold
Listed by: paul a augustine
Office: re/max centre realtors
MLS#:PAMC2160318
Source:BRIGHTMLS
Sorry, we are unable to map this address
Price summary
- Price:$345,000
About this home
Loaded with character and charm and ready to move right into and enjoy, you’re going to love this porch-front Craftsman twin in the heart of Lansdale Boro. There are two very nice sized porches, front and back, where you can enjoy a cup of coffee and a book in the morning or a drink at the end of a long day at work. The first floor has an open layout, with the living room at the front door, a nice sized dining room with a box bay window that floods the space with natural light, and an amazing country kitchen that still has some of its original cabinetry as well as an oversized butcher block top island workspace and breakfast bar seating. This room is sure to be the heart of the home and a space that you’ll enjoy both daily and while hosting. A door leads off the kitchen to the covered back porch and fenced in yard, which also has a storage shed. If you wanted to create an off-street parking space, there’s an option here to do so off the back where there is an existing curb break on the street behind. On the second floor there are three bedrooms and a nicely updated bathroom. On the third floor, presently a walk up attic, there is potential to finish and condition this space, adding either a 4th bedroom or home office (this room would roughly be 12x12 finished). The unfinished basement has plenty of storage space. Throughout you’ll find original trim, doors, and hardwood floors, all of which give this home amazing old world charm. Outside is a beautifully landscaped front and back yard, containing many native plants and trees, some of which will flower in the spring and summer months and attract butterflies and hummingbirds. Just a few blocks away from this home you’ll find a number of restaurants, bars, shops and the Lansdale Regional Rail Station. Come visit 39 E 5th Street and find your way home!
Contact an agent
Home facts
- Year built:1926
- Listing ID #:PAMC2160318
- Added:50 day(s) ago
- Updated:December 21, 2025 at 07:00 AM
Rooms and interior
- Bedrooms:3
- Total bathrooms:1
- Full bathrooms:1
Heating and cooling
- Cooling:Ductless/Mini-Split
- Heating:Natural Gas, Radiator
Structure and exterior
- Roof:Architectural Shingle, Shingle
- Year built:1926
Utilities
- Water:Public
- Sewer:Public Sewer
Finances and disclosures
- Price:$345,000
- Tax amount:$4,194 (2025)
New listings near 39 E 5th St
- New
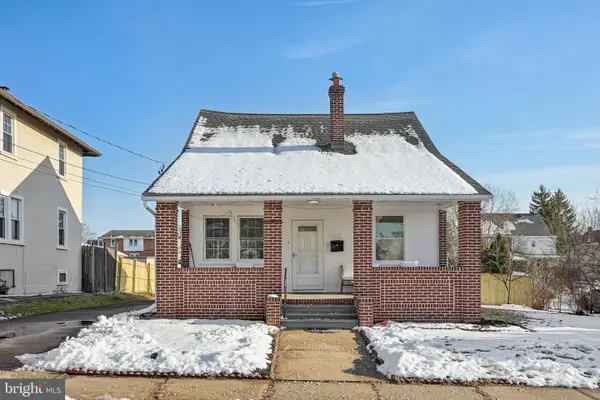 $595,000Active5 beds 2 baths1,705 sq. ft.
$595,000Active5 beds 2 baths1,705 sq. ft.307 Susquehanna Ave, LANSDALE, PA 19446
MLS# PAMC2163818Listed by: REDFIN CORPORATION 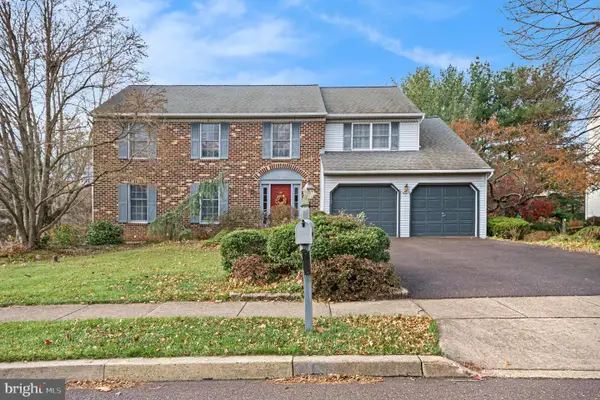 $665,000Pending4 beds 3 baths3,060 sq. ft.
$665,000Pending4 beds 3 baths3,060 sq. ft.461 Tailor Way, LANSDALE, PA 19446
MLS# PAMC2163612Listed by: BHHS KEYSTONE PROPERTIES- New
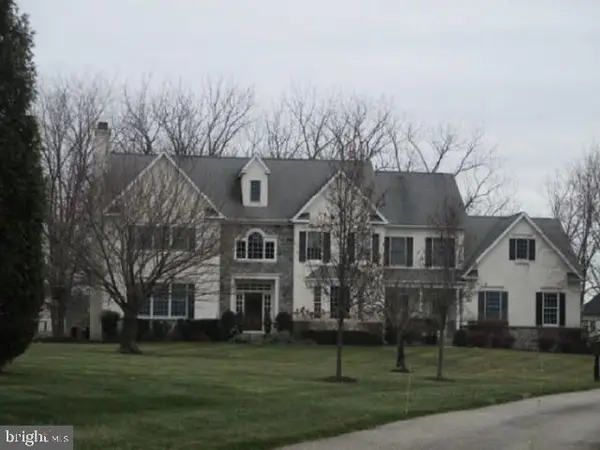 $1,166,000Active4 beds 3 baths4,987 sq. ft.
$1,166,000Active4 beds 3 baths4,987 sq. ft.2098 Deep Meadow Ln, LANSDALE, PA 19446
MLS# PAMC2163700Listed by: REALHOME SERVICES AND SOLUTIONS, INC. 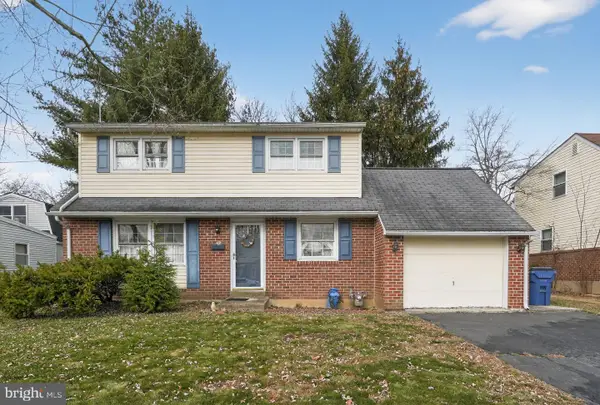 $400,000Pending3 beds 3 baths1,722 sq. ft.
$400,000Pending3 beds 3 baths1,722 sq. ft.472 Wade Ave, LANSDALE, PA 19446
MLS# PAMC2163622Listed by: KELLER WILLIAMS REAL ESTATE-BLUE BELL- New
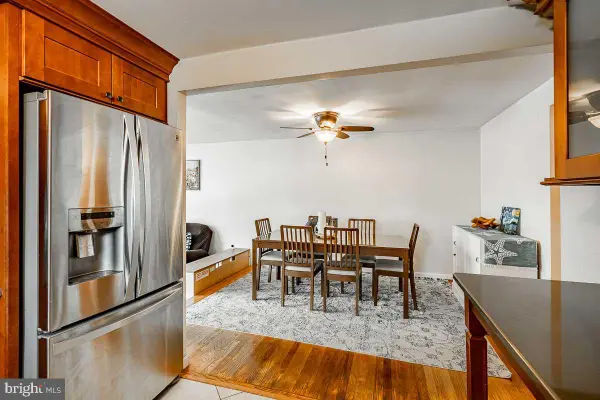 $375,000Active3 beds 3 baths1,893 sq. ft.
$375,000Active3 beds 3 baths1,893 sq. ft.50 Oakland Ave, LANSDALE, PA 19446
MLS# PAMC2163414Listed by: RE/MAX READY - New
 $529,900Active3 beds 2 baths1,789 sq. ft.
$529,900Active3 beds 2 baths1,789 sq. ft.920 Columbia Ave, LANSDALE, PA 19446
MLS# PAMC2163578Listed by: BERGSTRESSER REAL ESTATE INC  $280,000Pending2 beds 2 baths970 sq. ft.
$280,000Pending2 beds 2 baths970 sq. ft.1116 Dogwood Ct, LANSDALE, PA 19446
MLS# PAMC2163584Listed by: LONG & FOSTER REAL ESTATE, INC.- New
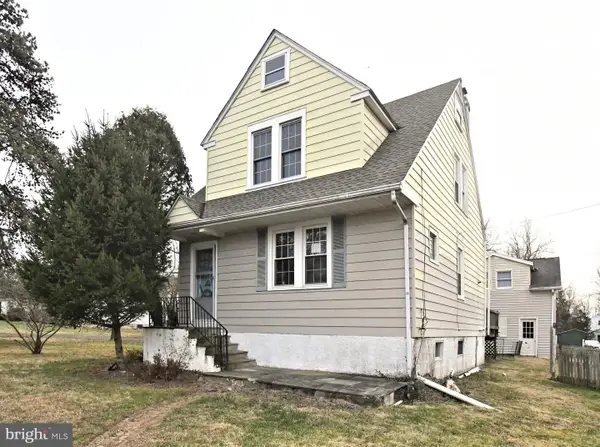 $325,000Active3 beds 2 baths1,860 sq. ft.
$325,000Active3 beds 2 baths1,860 sq. ft.4 State St, LANSDALE, PA 19446
MLS# PAMC2163564Listed by: HIGGINS & WELCH REAL ESTATE, INC.  $549,990Pending3 beds 3 baths2,335 sq. ft.
$549,990Pending3 beds 3 baths2,335 sq. ft.381 Sydney Lane, LANSDALE, PA 19446
MLS# PAMC2158364Listed by: WB HOMES REALTY ASSOCIATES INC.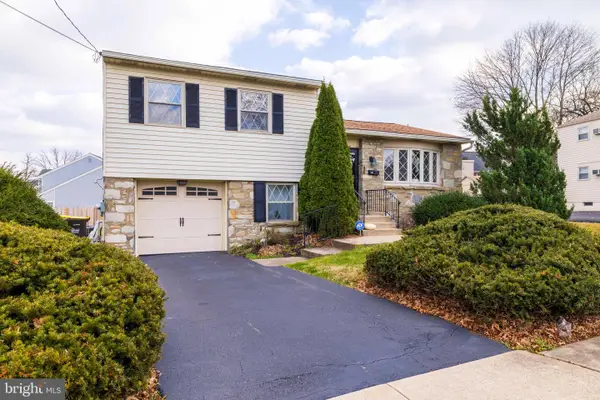 $450,000Pending3 beds 2 baths1,380 sq. ft.
$450,000Pending3 beds 2 baths1,380 sq. ft.13 W End Dr, LANSDALE, PA 19446
MLS# PAMC2163096Listed by: KELLER WILLIAMS REAL ESTATE-BLUE BELL
