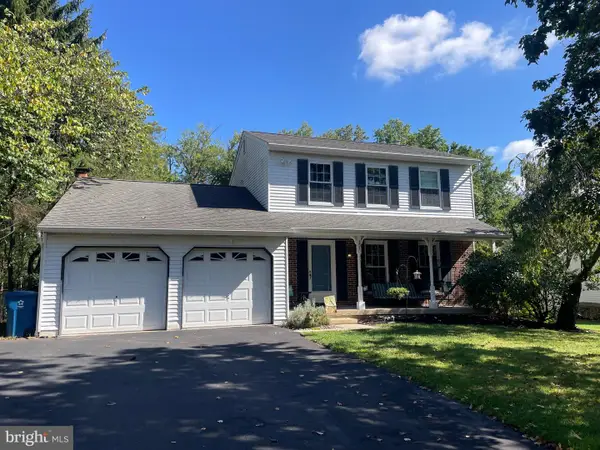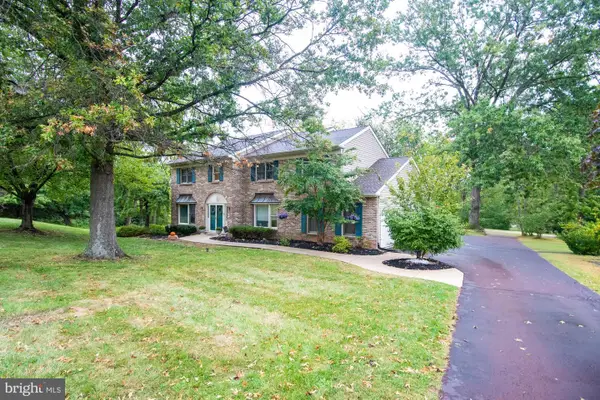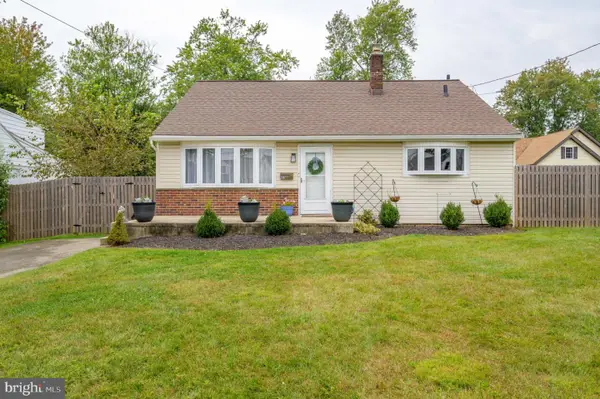400 Sydney Avenue, Lansdale, PA 19446
Local realty services provided by:ERA OakCrest Realty, Inc.
400 Sydney Avenue,Lansdale, PA 19446
$589,990
- 3 Beds
- 3 Baths
- 2,335 sq. ft.
- Townhouse
- Active
Listed by:kelly halliwell
Office:wb homes realty associates inc.
MLS#:PAMC2143690
Source:BRIGHTMLS
Price summary
- Price:$589,990
- Price per sq. ft.:$252.67
- Monthly HOA dues:$149
About this home
Welcome to Sterling Walk, luxury living at its finest!! Homesite 28, a Warwick End Home with an September Move - In Date!! Reach out to find out more details on this Quick Delivery Home Incentive!!! The Warwick is a stunning home that offers a seamless blend of modern design and thoughtful craftsmanship. Upon entering your home, you will find a welcoming foyer, 1-car garage, and a large flex room with outside access. Going up the stairs is an open-concept layout featuring a stunning center kitchen with Century cabinets, quartz countertops, and GE stainless steel appliances. The spacious island flows into both the large dining and great room which is perfect for entertaining guests. Add an included deck off the great room for even more entertainment space! Upstairs, you will be amazed by the massive owner’s suite with a vaulted ceiling, spacious walk-in closet, and ensuite bath which includes a cathedral ceiling, dual sink vanity, and large shower with seat. Additionally on this level you will find your laundry room, 2 additional guest bedrooms, and a full bath.
Sterling Walk is within the North Penn School District and nestled conveniently along Broad Street. This premium location is thriving with new & exciting dining venues, plentiful shopping, outdoor activities, and so much more.
Contact an agent
Home facts
- Year built:2025
- Listing ID #:PAMC2143690
- Added:102 day(s) ago
- Updated:September 29, 2025 at 01:51 PM
Rooms and interior
- Bedrooms:3
- Total bathrooms:3
- Full bathrooms:2
- Half bathrooms:1
- Living area:2,335 sq. ft.
Heating and cooling
- Cooling:Central A/C, Programmable Thermostat
- Heating:Forced Air, Natural Gas, Programmable Thermostat
Structure and exterior
- Roof:Architectural Shingle
- Year built:2025
- Building area:2,335 sq. ft.
Schools
- High school:NORTH PENN
- Middle school:PENNDALE
- Elementary school:A.M. KULP
Utilities
- Water:Public
- Sewer:No Sewer System
Finances and disclosures
- Price:$589,990
- Price per sq. ft.:$252.67
New listings near 400 Sydney Avenue
- New
 $325,000Active3 beds 2 baths1,322 sq. ft.
$325,000Active3 beds 2 baths1,322 sq. ft.1200 Moyer Rd, LANSDALE, PA 19446
MLS# PAMC2156490Listed by: COLDWELL BANKER HEARTHSIDE - New
 $495,000Active3 beds 4 baths2,517 sq. ft.
$495,000Active3 beds 4 baths2,517 sq. ft.719 N Sumneytown Pike #4, LANSDALE, PA 19446
MLS# PAMC2156370Listed by: LONG & FOSTER REAL ESTATE, INC. - New
 $1,050,000Active4 beds 4 baths4,578 sq. ft.
$1,050,000Active4 beds 4 baths4,578 sq. ft.846 Fulton Ave, LANSDALE, PA 19446
MLS# PAMC2156278Listed by: COLDWELL BANKER HEARTHSIDE REALTORS-COLLEGEVILLE - Open Sun, 12 to 2pmNew
 $575,000Active3 beds 2 baths1,858 sq. ft.
$575,000Active3 beds 2 baths1,858 sq. ft.151 Canterbury Ln, LANSDALE, PA 19446
MLS# PAMC2156312Listed by: RE/MAX PROPERTIES - NEWTOWN - New
 $850,000Active4 beds 3 baths3,829 sq. ft.
$850,000Active4 beds 3 baths3,829 sq. ft.2234 Locust Dr, LANSDALE, PA 19446
MLS# PAMC2156030Listed by: SILVER LEAF PARTNERS INC - New
 $700,000Active4 beds 3 baths3,307 sq. ft.
$700,000Active4 beds 3 baths3,307 sq. ft.1107 Jarvis Ln, LANSDALE, PA 19446
MLS# PAMC2155188Listed by: KELLER WILLIAMS REAL ESTATE-MONTGOMERYVILLE - New
 $559,000Active3 beds 3 baths2,082 sq. ft.
$559,000Active3 beds 3 baths2,082 sq. ft.219 Pinecrest Ln, LANSDALE, PA 19446
MLS# PAMC2155810Listed by: HOMESTARR REALTY - New
 $379,900Active3 beds 3 baths1,760 sq. ft.
$379,900Active3 beds 3 baths1,760 sq. ft.25 Highland Ave, LANSDALE, PA 19446
MLS# PAMC2155742Listed by: KELLER WILLIAMS REAL ESTATE-BLUE BELL - New
 $369,900Active3 beds 2 baths1,245 sq. ft.
$369,900Active3 beds 2 baths1,245 sq. ft.238 Pennbrook Ave, LANSDALE, PA 19446
MLS# PAMC2155768Listed by: RE/MAX RELIANCE - New
 $385,000Active4 beds 2 baths1,585 sq. ft.
$385,000Active4 beds 2 baths1,585 sq. ft.723 Columbia Ave, LANSDALE, PA 19446
MLS# PAMC2156028Listed by: KELLER WILLIAMS REAL ESTATE-BLUE BELL
