405 Country Club Dr, Lansdale, PA 19446
Local realty services provided by:ERA Martin Associates
405 Country Club Dr,Lansdale, PA 19446
$474,900
- 3 Beds
- 3 Baths
- 1,902 sq. ft.
- Townhouse
- Active
Listed by: pamela j. vollrath
Office: re/max centre realtors
MLS#:PAMC2155926
Source:BRIGHTMLS
Price summary
- Price:$474,900
- Price per sq. ft.:$249.68
- Monthly HOA dues:$217
About this home
Enjoy carefree living in this beautiful spacious 3 bedroom, 2.5 bath townhome in the highly sought after Pine Crest, a premier golf club community. Step inside to the welcoming foyer that flows into the Great Room - A perfect place to sit back. relax and on chilly evenings enjoy the ambiance of the gas fireplace. Step up to a wonderful island eat-in kitchen with granite countertops, stainless steel appliances offering plenty of space to prepare meals and enjoy special occasions. Sliding glass door off kitchen offers private beautiful trex deck to enjoy the outdoors...perfect for morning coffee. Double french doors off foyer provide a private study/or additional dining area for entertaining.. A powder room and garage access completes this first level. The second level with turned staircase offers a large primary suite with walk-in closet and en-suite bath featuring a soaking tub, two separate vanities and stall shower. There are an additional two nice size bedrooms both with ample closet space, a full hall bath with tub/shower and conveniently located is the laundry area. Many upgrades thru-out this beautiful townhome A/C 2 years old, Trex deck off kitchen 3 years old. L.R. window 3 years, sliding glass door 6 months as well as refrigerator 1 year/garbage disposal 1 year, ceiling fans 1 year, blink, and alarm system. Other highlights include a 1 car garage with easy access to foyer, full basement for all your storage needs. Ideally situated near major highways, regional rail, endless shopping options, dining and local events. Seller has meticulously cared for her lovely townhome and has enjoyed all the amenities of the Pine Crest Community.
Contact an agent
Home facts
- Year built:1993
- Listing ID #:PAMC2155926
- Added:97 day(s) ago
- Updated:January 08, 2026 at 02:50 PM
Rooms and interior
- Bedrooms:3
- Total bathrooms:3
- Full bathrooms:2
- Half bathrooms:1
- Living area:1,902 sq. ft.
Heating and cooling
- Cooling:Central A/C
- Heating:Forced Air, Natural Gas
Structure and exterior
- Year built:1993
- Building area:1,902 sq. ft.
- Lot area:0.06 Acres
Schools
- Elementary school:BRIDLE PATH
Utilities
- Water:Public
- Sewer:Public Sewer
Finances and disclosures
- Price:$474,900
- Price per sq. ft.:$249.68
- Tax amount:$6,393 (2025)
New listings near 405 Country Club Dr
- Coming SoonOpen Sun, 12 to 2pm
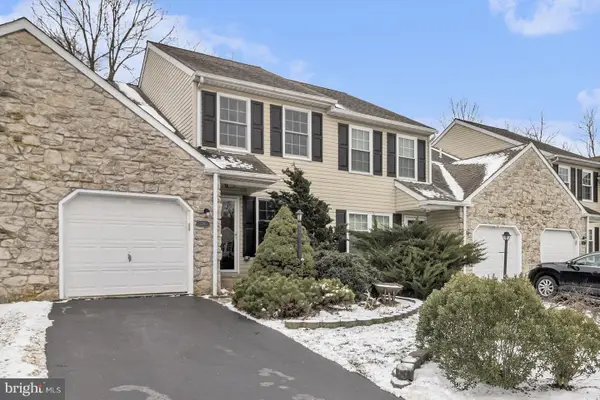 $459,900Coming Soon3 beds 3 baths
$459,900Coming Soon3 beds 3 baths1241 Meadowview Cir, LANSDALE, PA 19446
MLS# PAMC2164718Listed by: CHRISTOPHER REAL ESTATE SERVICES - Coming Soon
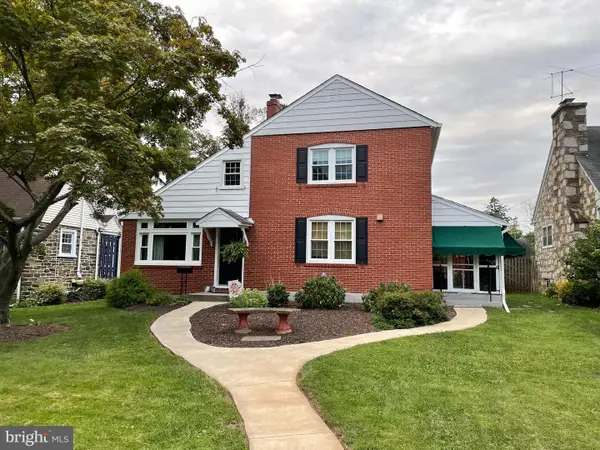 $525,000Coming Soon3 beds 3 baths
$525,000Coming Soon3 beds 3 baths114 Elm Dr, LANSDALE, PA 19446
MLS# PAMC2164710Listed by: KELLER WILLIAMS REALTY DEVON-WAYNE - Coming SoonOpen Sun, 12 to 2pm
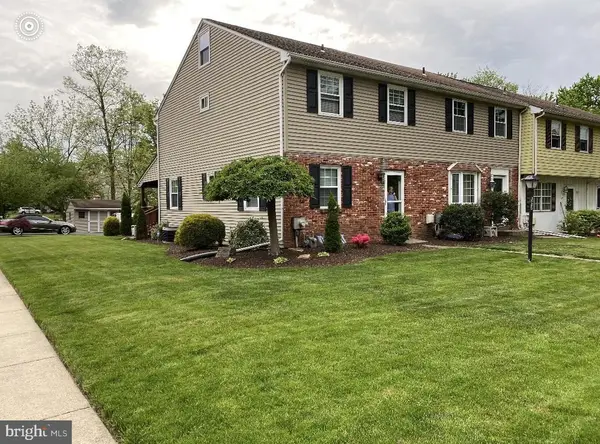 $415,000Coming Soon3 beds 2 baths
$415,000Coming Soon3 beds 2 baths258 Beth Dr, LANSDALE, PA 19446
MLS# PAMC2164618Listed by: MCCARTHY REAL ESTATE - New
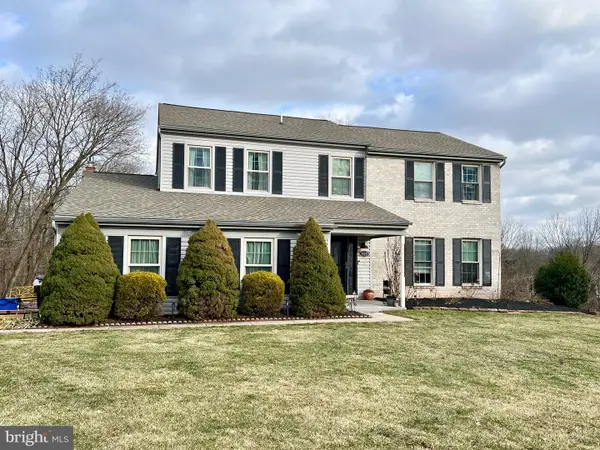 $699,900Active4 beds 3 baths2,328 sq. ft.
$699,900Active4 beds 3 baths2,328 sq. ft.1520 Susan Dr, LANSDALE, PA 19446
MLS# PAMC2164364Listed by: SPRINGER REALTY GROUP - New
 $540,000Active3 beds 3 baths2,310 sq. ft.
$540,000Active3 beds 3 baths2,310 sq. ft.133 Pinecrest Ln, LANSDALE, PA 19446
MLS# PAMC2164478Listed by: MARCHESE REAL ESTATE & INSURANCE - Coming Soon
 $270,000Coming Soon2 beds 1 baths
$270,000Coming Soon2 beds 1 baths2208 Mulberry Ct, LANSDALE, PA 19446
MLS# PAMC2164296Listed by: RE/MAX ACHIEVERS-COLLEGEVILLE - New
 $1,519,000Active4 beds 4 baths4,000 sq. ft.
$1,519,000Active4 beds 4 baths4,000 sq. ft.825 B Morris Rd, LANSDALE, PA 19446
MLS# PAMC2164332Listed by: BANKERS REALTY INC - New
 $1,285,000Active4 beds 4 baths3,420 sq. ft.
$1,285,000Active4 beds 4 baths3,420 sq. ft.825 C Morris Rd, LANSDALE, PA 19446
MLS# PAMC2164340Listed by: BANKERS REALTY INC - Coming SoonOpen Sun, 1 to 3pm
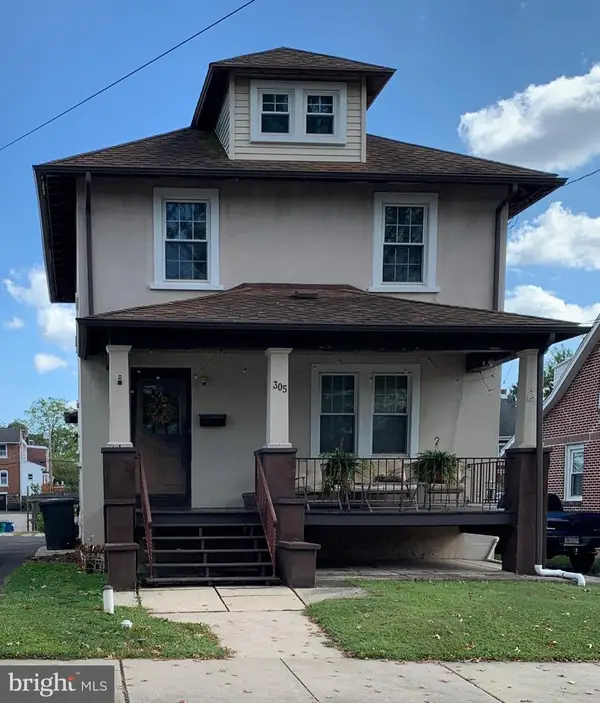 $375,000Coming Soon3 beds 2 baths
$375,000Coming Soon3 beds 2 baths305 Susquehanna Ave, LANSDALE, PA 19446
MLS# PAMC2164238Listed by: RE/MAX RELIANCE 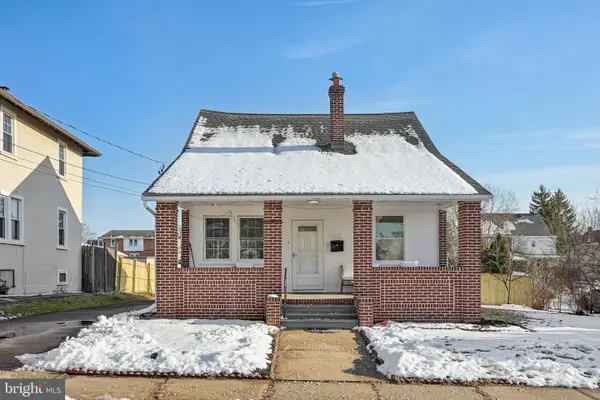 $595,000Active5 beds 2 baths1,705 sq. ft.
$595,000Active5 beds 2 baths1,705 sq. ft.307 Susquehanna Ave, LANSDALE, PA 19446
MLS# PAMC2163818Listed by: REDFIN CORPORATION
