611 Green St, Lansdale, PA 19446
Local realty services provided by:ERA Central Realty Group
611 Green St,Lansdale, PA 19446
$299,000
- 5 Beds
- 1 Baths
- 2,193 sq. ft.
- Single family
- Pending
Listed by: laura c. dipillo
Office: re/max centre realtors
MLS#:PAMC2161342
Source:BRIGHTMLS
Price summary
- Price:$299,000
- Price per sq. ft.:$136.34
About this home
Calling all Investors and for the handyperson that can put some sweat equity in this home....Here is your chance to make this charming Twin home yours is here, located in North Penn School District! Step inside to a bright, airy Living Room featuring newer flooring and fresh paint — the perfect space to relax or gathering. The spacious Dining Room flows seamlessly into the updated Kitchen, complete with gas cooking, stainless steel appliances, granite counter tops, and countertop island seating. A convenient main-floor Laundry Room leads out to a large backyard, ready for a green thumb.
Upstairs, you’ll find two comfortable bedrooms, an office/bonus space and a full bath. The Upper Level features a generous Primary Bedroom with an adjacent dressing room — perfect for a home office, dressing area, or cozy sitting space, as well as an additional bonus room. Full basement for your storage and over .30 acres to enjoy your outdoor enjoyment. Walking distance to Whites Road Park and close for your shopping and dining needs. Come make this home your own!
Contact an agent
Home facts
- Year built:1900
- Listing ID #:PAMC2161342
- Added:93 day(s) ago
- Updated:February 05, 2026 at 09:10 AM
Rooms and interior
- Bedrooms:5
- Total bathrooms:1
- Full bathrooms:1
- Living area:2,193 sq. ft.
Heating and cooling
- Cooling:Window Unit(s)
- Heating:Central, Natural Gas
Structure and exterior
- Year built:1900
- Building area:2,193 sq. ft.
- Lot area:0.31 Acres
Utilities
- Water:Public
- Sewer:Public Sewer
Finances and disclosures
- Price:$299,000
- Price per sq. ft.:$136.34
- Tax amount:$3,757 (2025)
New listings near 611 Green St
- New
 $230,000Active2 beds 2 baths936 sq. ft.
$230,000Active2 beds 2 baths936 sq. ft.709 Willow St #2-a, LANSDALE, PA 19446
MLS# PAMC2165628Listed by: RE/MAX CENTRE REALTORS - Coming Soon
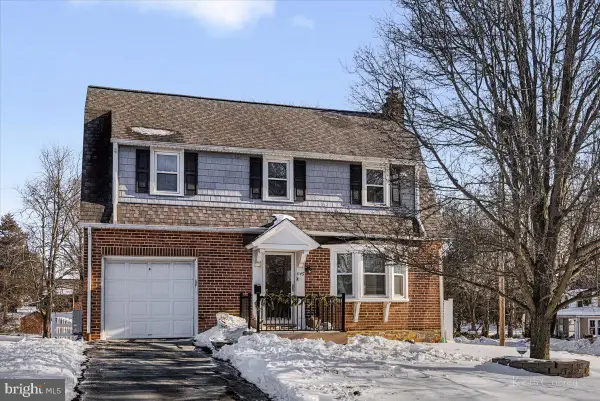 $489,900Coming Soon3 beds 2 baths
$489,900Coming Soon3 beds 2 baths645 S Cannon Ave, LANSDALE, PA 19446
MLS# PAMC2167226Listed by: RE/MAX 440 - DOYLESTOWN - Coming Soon
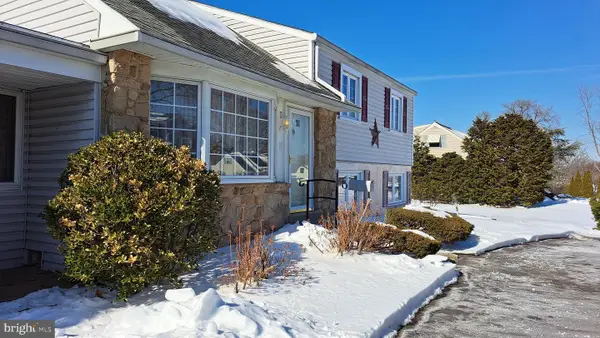 $399,000Coming Soon4 beds 2 baths
$399,000Coming Soon4 beds 2 baths848 Sunnylea Rd, LANSDALE, PA 19446
MLS# PAMC2167130Listed by: QUINN & WILSON, INC. - New
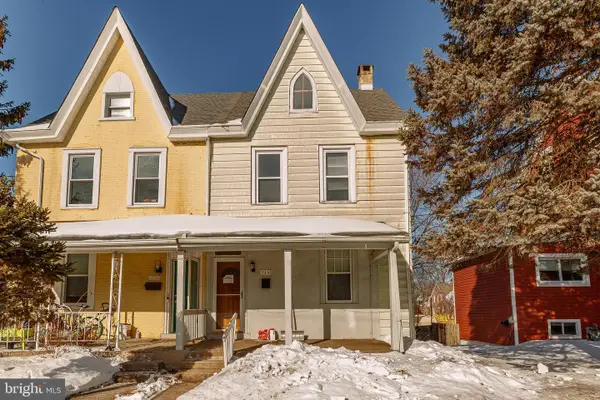 $225,000Active3 beds 2 baths1,267 sq. ft.
$225,000Active3 beds 2 baths1,267 sq. ft.316 Green St, LANSDALE, PA 19446
MLS# PAMC2166972Listed by: KELLER WILLIAMS REAL ESTATE-BLUE BELL - Coming SoonOpen Thu, 4 to 6pm
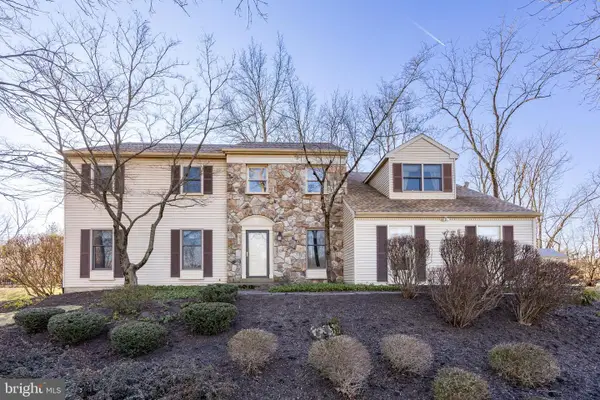 $685,000Coming Soon4 beds 4 baths
$685,000Coming Soon4 beds 4 baths2041 Spring Valley Rd, LANSDALE, PA 19446
MLS# PAMC2166412Listed by: BHHS FOX & ROACH-COLLEGEVILLE - New
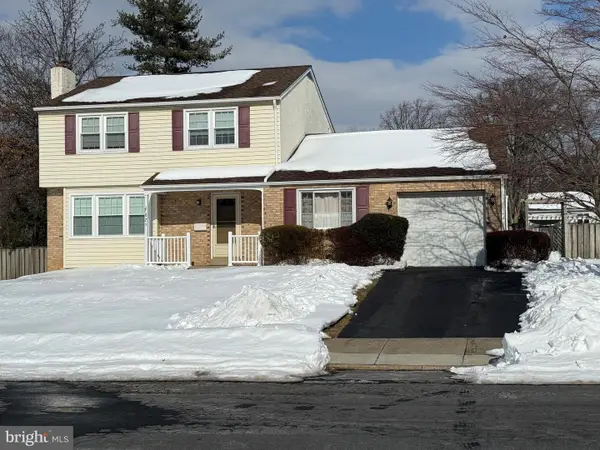 $499,000Active4 beds 2 baths1,681 sq. ft.
$499,000Active4 beds 2 baths1,681 sq. ft.825 Lombardy Dr, LANSDALE, PA 19446
MLS# PAMC2166700Listed by: RE/MAX SERVICES 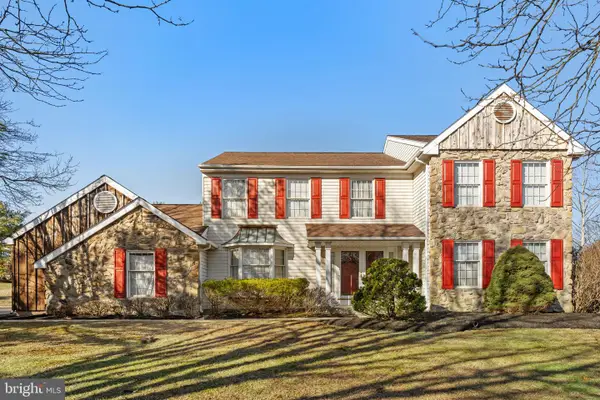 $715,000Pending4 beds 3 baths2,462 sq. ft.
$715,000Pending4 beds 3 baths2,462 sq. ft.2220 Locust Dr, LANSDALE, PA 19446
MLS# PAMC2161726Listed by: KELLER WILLIAMS REAL ESTATE-MONTGOMERYVILLE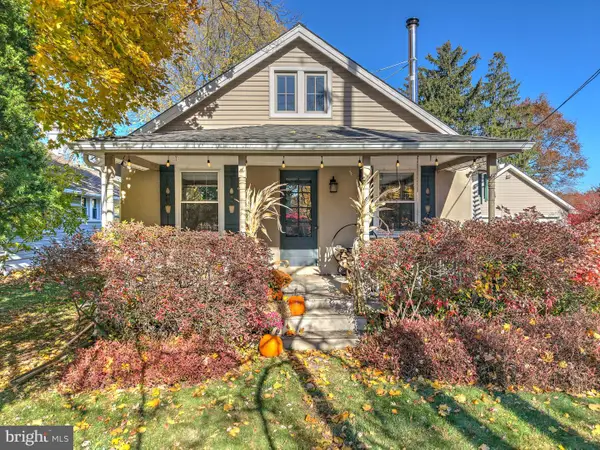 $475,000Pending4 beds 2 baths2,164 sq. ft.
$475,000Pending4 beds 2 baths2,164 sq. ft.691 Park Rd, LANSDALE, PA 19446
MLS# PAMC2166842Listed by: COMPASS PENNSYLVANIA, LLC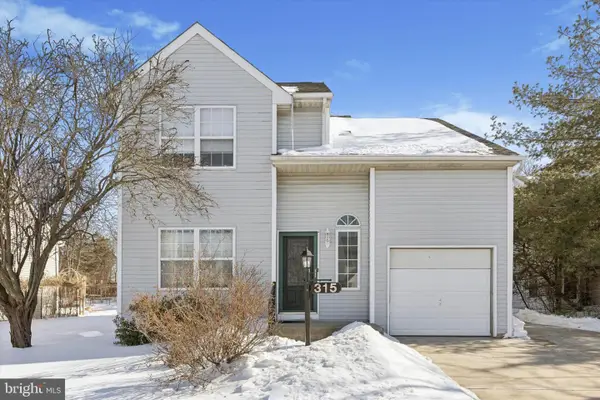 $569,999Pending3 beds 3 baths1,955 sq. ft.
$569,999Pending3 beds 3 baths1,955 sq. ft.315 Bradford Ln, LANSDALE, PA 19446
MLS# PAMC2166662Listed by: HOWARD HANNA REAL ESTATE SERVICES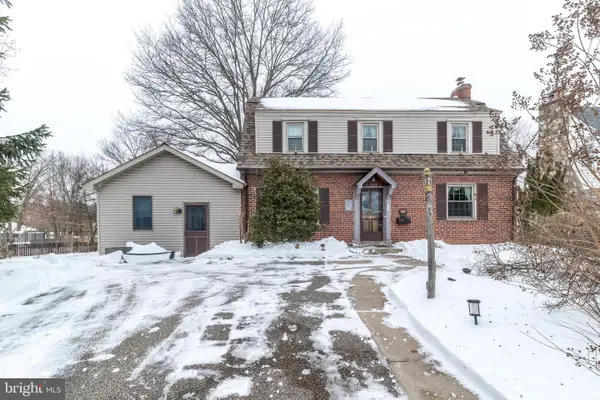 $569,900Active3 beds 2 baths2,244 sq. ft.
$569,900Active3 beds 2 baths2,244 sq. ft.640 S Towamencin Ave, LANSDALE, PA 19446
MLS# PAMC2166528Listed by: BHHS FOX & ROACH-NEW HOPE

