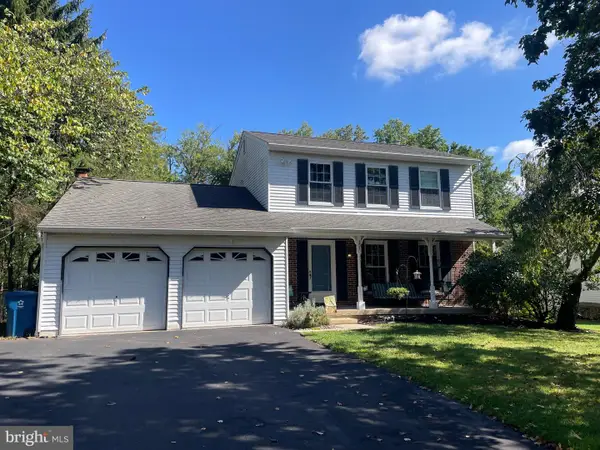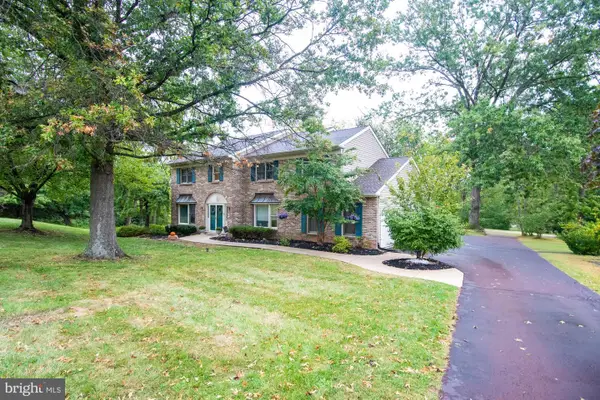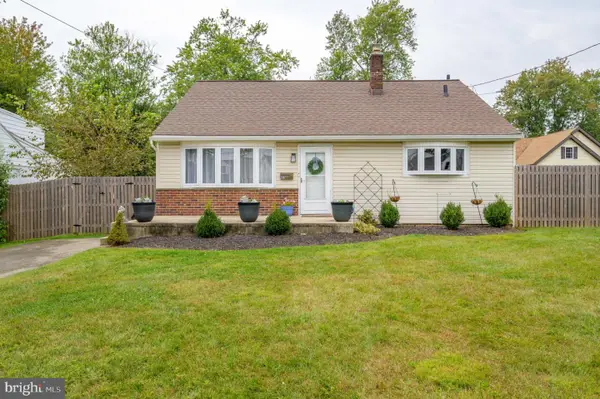911 Tricorn Dr, Lansdale, PA 19446
Local realty services provided by:ERA Reed Realty, Inc.
911 Tricorn Dr,Lansdale, PA 19446
$628,900
- 4 Beds
- 3 Baths
- 2,288 sq. ft.
- Single family
- Pending
Listed by:jack aaron brown
Office:iron valley real estate lower gwynedd
MLS#:PAMC2151502
Source:BRIGHTMLS
Price summary
- Price:$628,900
- Price per sq. ft.:$274.87
About this home
STANDOUT IN SUGAR VALLEY! Tucked away on over a half acre lot in one of the best neighborhoods in Upper Gwynedd , this is the home you’ve been waiting for to come on the market. Amazing curb appeal greets you along with plenty of yard space and a fenced in backyard that has both a wood deck and brick patio. Inside you’ll find a super functional floorplan which includes a front living room, adjoining dining space, and eat-in kitchen that flows into a cozy living area with a newer gas fireplace. A laundry room, garage access, and recently remodeled powder room complete the first floor. Upstairs boasts four generously sized bedrooms with plenty of closet space and 2 full baths. This home has been well cared for over the years with many improvements and upgrades including newer flooring in kitchen and family room, newer shower in primary bath, repaved driveway, gutter de-icing system, and new stamped concrete front walkway and patio. All this plus a 1 year home warranty included gives you peace of mind in your new home. Schedule your showing today!
Contact an agent
Home facts
- Year built:1974
- Listing ID #:PAMC2151502
- Added:45 day(s) ago
- Updated:September 29, 2025 at 07:35 AM
Rooms and interior
- Bedrooms:4
- Total bathrooms:3
- Full bathrooms:2
- Half bathrooms:1
- Living area:2,288 sq. ft.
Heating and cooling
- Cooling:Central A/C
- Heating:Hot Water, Natural Gas
Structure and exterior
- Year built:1974
- Building area:2,288 sq. ft.
- Lot area:0.63 Acres
Schools
- High school:NORTH PENN SENIOR
Utilities
- Water:Public
- Sewer:Public Sewer
Finances and disclosures
- Price:$628,900
- Price per sq. ft.:$274.87
- Tax amount:$6,129 (2025)
New listings near 911 Tricorn Dr
- New
 $325,000Active3 beds 2 baths1,322 sq. ft.
$325,000Active3 beds 2 baths1,322 sq. ft.1200 Moyer Rd, LANSDALE, PA 19446
MLS# PAMC2156490Listed by: COLDWELL BANKER HEARTHSIDE - New
 $495,000Active3 beds 4 baths2,517 sq. ft.
$495,000Active3 beds 4 baths2,517 sq. ft.719 N Sumneytown Pike #4, LANSDALE, PA 19446
MLS# PAMC2156370Listed by: LONG & FOSTER REAL ESTATE, INC. - New
 $1,050,000Active4 beds 4 baths4,578 sq. ft.
$1,050,000Active4 beds 4 baths4,578 sq. ft.846 Fulton Ave, LANSDALE, PA 19446
MLS# PAMC2156278Listed by: COLDWELL BANKER HEARTHSIDE REALTORS-COLLEGEVILLE - Open Sun, 12 to 2pmNew
 $575,000Active3 beds 2 baths1,858 sq. ft.
$575,000Active3 beds 2 baths1,858 sq. ft.151 Canterbury Ln, LANSDALE, PA 19446
MLS# PAMC2156312Listed by: RE/MAX PROPERTIES - NEWTOWN - New
 $850,000Active4 beds 3 baths3,829 sq. ft.
$850,000Active4 beds 3 baths3,829 sq. ft.2234 Locust Dr, LANSDALE, PA 19446
MLS# PAMC2156030Listed by: SILVER LEAF PARTNERS INC - New
 $700,000Active4 beds 3 baths3,307 sq. ft.
$700,000Active4 beds 3 baths3,307 sq. ft.1107 Jarvis Ln, LANSDALE, PA 19446
MLS# PAMC2155188Listed by: KELLER WILLIAMS REAL ESTATE-MONTGOMERYVILLE - New
 $559,000Active3 beds 3 baths2,082 sq. ft.
$559,000Active3 beds 3 baths2,082 sq. ft.219 Pinecrest Ln, LANSDALE, PA 19446
MLS# PAMC2155810Listed by: HOMESTARR REALTY - New
 $379,900Active3 beds 3 baths1,760 sq. ft.
$379,900Active3 beds 3 baths1,760 sq. ft.25 Highland Ave, LANSDALE, PA 19446
MLS# PAMC2155742Listed by: KELLER WILLIAMS REAL ESTATE-BLUE BELL - New
 $369,900Active3 beds 2 baths1,245 sq. ft.
$369,900Active3 beds 2 baths1,245 sq. ft.238 Pennbrook Ave, LANSDALE, PA 19446
MLS# PAMC2155768Listed by: RE/MAX RELIANCE - New
 $385,000Active4 beds 2 baths1,585 sq. ft.
$385,000Active4 beds 2 baths1,585 sq. ft.723 Columbia Ave, LANSDALE, PA 19446
MLS# PAMC2156028Listed by: KELLER WILLIAMS REAL ESTATE-BLUE BELL
