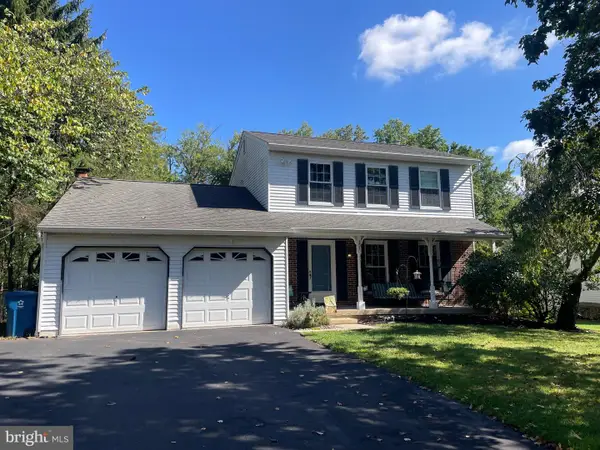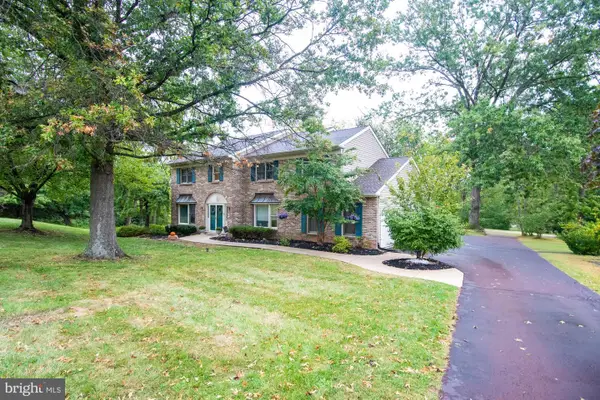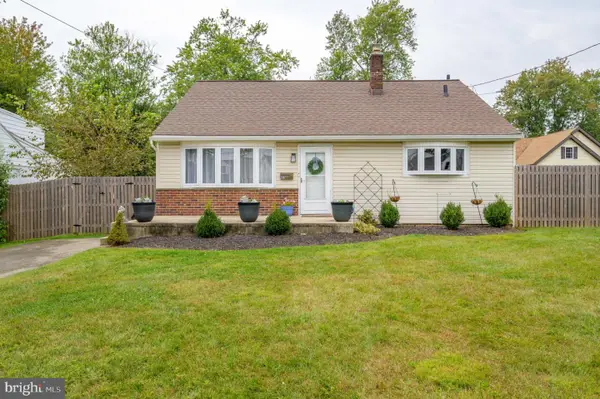971 Wedgewood Dr, Lansdale, PA 19446
Local realty services provided by:O'BRIEN REALTY ERA POWERED
971 Wedgewood Dr,Lansdale, PA 19446
$299,800
- 3 Beds
- 2 Baths
- 1,152 sq. ft.
- Townhouse
- Pending
Listed by:kathy b hayes
Office:re/max 440 - skippack
MLS#:PAMC2154212
Source:BRIGHTMLS
Price summary
- Price:$299,800
- Price per sq. ft.:$260.24
About this home
Huge price reduction!! A fabulous weekend treat!!
Come see this beautifully updated townhome is everything you’ve been waiting for. Featuring four spacious levels plus a rare partial basement, it offers a unique combination of charm, functionality, and modern updates—all in the heart of Lansdale on a quiet, tree-lined street.
Step inside to the inviting living room with wood flooring and a large front window that fills the space with natural light. Just a few steps up, you’ll find the dining area and remodeled 2024 kitchen, showcasing nice wood cabinets and an open layout perfect for cooking, entertaining, or family gatherings.
On the third level, the primary bedroom awaits with generous space, large windows, having the room in sunlight and a beautifully updated full bath. The fourth level features two additional bedrooms, ideal for family, guests, or a home office. All bedrooms feature newer windows and fresh trim (April 2025) for comfort and style.
The lower level offers endless possibilities—currently used as a versatile living space with a convenient half bath, laundry area, and new sliding door leading to the backyard and alley parking. Even more rare, this home includes a partial basement for additional storage, perfect for holiday décor or seasonal items.
Recent upgrades provide peace of mind, including:
•
Contact an agent
Home facts
- Year built:1967
- Listing ID #:PAMC2154212
- Added:10 day(s) ago
- Updated:September 29, 2025 at 10:43 PM
Rooms and interior
- Bedrooms:3
- Total bathrooms:2
- Full bathrooms:1
- Half bathrooms:1
- Living area:1,152 sq. ft.
Heating and cooling
- Cooling:Wall Unit
- Heating:90% Forced Air, Natural Gas
Structure and exterior
- Year built:1967
- Building area:1,152 sq. ft.
- Lot area:0.05 Acres
Schools
- High school:NORTH PENN
Utilities
- Water:Public
- Sewer:Public Sewer
Finances and disclosures
- Price:$299,800
- Price per sq. ft.:$260.24
- Tax amount:$3,633 (2025)
New listings near 971 Wedgewood Dr
- New
 $519,000Active4 beds -- baths1,202 sq. ft.
$519,000Active4 beds -- baths1,202 sq. ft.816 Kenilworth Ave, LANSDALE, PA 19446
MLS# PAMC2156546Listed by: EZWAY REALTY GROUP, LLC - New
 $325,000Active3 beds 2 baths1,322 sq. ft.
$325,000Active3 beds 2 baths1,322 sq. ft.1200 Moyer Rd, LANSDALE, PA 19446
MLS# PAMC2156490Listed by: COLDWELL BANKER HEARTHSIDE - New
 $495,000Active3 beds 4 baths2,517 sq. ft.
$495,000Active3 beds 4 baths2,517 sq. ft.719 N Sumneytown Pike #4, LANSDALE, PA 19446
MLS# PAMC2156370Listed by: LONG & FOSTER REAL ESTATE, INC. - New
 $1,050,000Active4 beds 4 baths4,578 sq. ft.
$1,050,000Active4 beds 4 baths4,578 sq. ft.846 Fulton Ave, LANSDALE, PA 19446
MLS# PAMC2156278Listed by: COLDWELL BANKER HEARTHSIDE REALTORS-COLLEGEVILLE - Open Sun, 12 to 2pmNew
 $575,000Active3 beds 2 baths1,858 sq. ft.
$575,000Active3 beds 2 baths1,858 sq. ft.151 Canterbury Ln, LANSDALE, PA 19446
MLS# PAMC2156312Listed by: RE/MAX PROPERTIES - NEWTOWN - New
 $850,000Active4 beds 3 baths3,829 sq. ft.
$850,000Active4 beds 3 baths3,829 sq. ft.2234 Locust Dr, LANSDALE, PA 19446
MLS# PAMC2156030Listed by: SILVER LEAF PARTNERS INC - New
 $700,000Active4 beds 3 baths3,307 sq. ft.
$700,000Active4 beds 3 baths3,307 sq. ft.1107 Jarvis Ln, LANSDALE, PA 19446
MLS# PAMC2155188Listed by: KELLER WILLIAMS REAL ESTATE-MONTGOMERYVILLE - Open Sun, 1 to 3pmNew
 $559,000Active3 beds 3 baths2,082 sq. ft.
$559,000Active3 beds 3 baths2,082 sq. ft.219 Pinecrest Ln, LANSDALE, PA 19446
MLS# PAMC2155810Listed by: HOMESTARR REALTY - New
 $379,900Active3 beds 3 baths1,760 sq. ft.
$379,900Active3 beds 3 baths1,760 sq. ft.25 Highland Ave, LANSDALE, PA 19446
MLS# PAMC2155742Listed by: KELLER WILLIAMS REAL ESTATE-BLUE BELL - New
 $369,900Active3 beds 2 baths1,245 sq. ft.
$369,900Active3 beds 2 baths1,245 sq. ft.238 Pennbrook Ave, LANSDALE, PA 19446
MLS# PAMC2155768Listed by: RE/MAX RELIANCE
