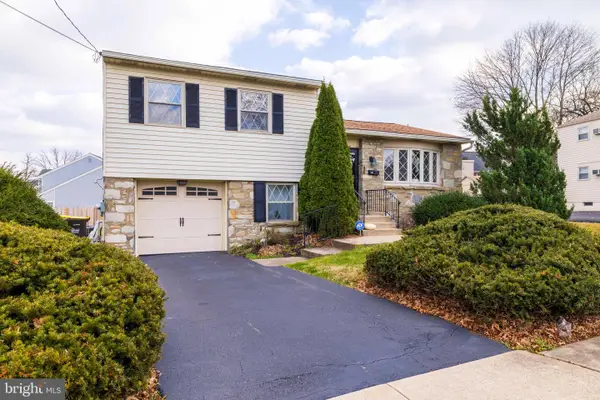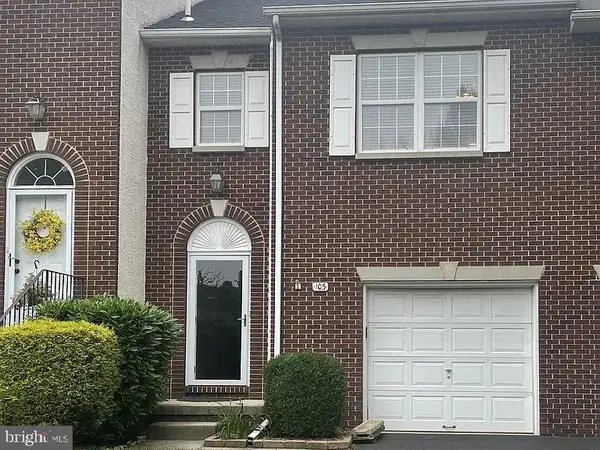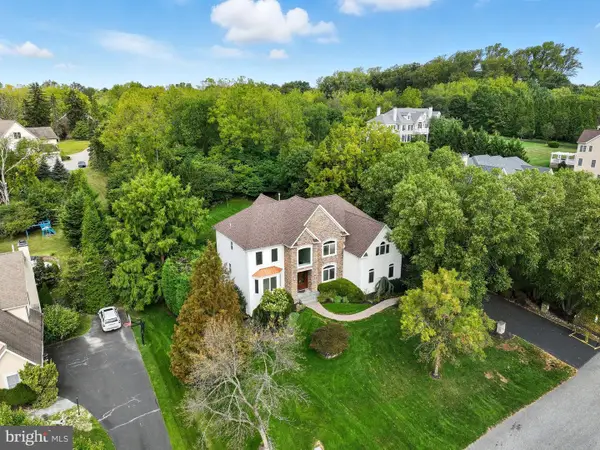980 Jacks Ln, Lansdale, PA 19446
Local realty services provided by:ERA Martin Associates
980 Jacks Ln,Lansdale, PA 19446
$450,000
- 3 Beds
- 2 Baths
- - sq. ft.
- Single family
- Sold
Listed by: andrew sundell
Office: re/max centre realtors
MLS#:PAMC2153412
Source:BRIGHTMLS
Sorry, we are unable to map this address
Price summary
- Price:$450,000
About this home
Welcome Home to 980 Jacks Lane – discover this charming and upgraded 3-bedroom Split-Level Home in the highly regarded North Penn School District. Take note of the wonderful covered front porch as you approach the main entry. The entry level features a spacious and welcoming family room that opens to a modernized kitchen, which the current homeowners implemented in 2018, creating an optimal layout for entertaining guests. Many of the areas of the home have just been recently professionally painted in January 2025. The kitchen was remodeled in August of 2025. Upstairs, you’ll find three spacious bedrooms, a full bath with tub shower combo, and access to a large walk-up attic for additional storage. The expansive walk-out lower level includes a cozy living area with a wood-burning fireplace, a powder room, a side-entry door providing access from the driveway, a delightful three-season sunroom that opens to serene views of the large private backyard, and access to the basement level. Located in Upper Gwynedd township, this home is perfectly positioned for convenience, with quick access to major routes like Route-202, Route-309, the PA Turnpike, and the Blue Route. Enjoy proximity to excellent schools, companies, health care facilities, shopping & dining, golf courses, and much more, making this property a perfect combination of comfort, style, and practicality.
Contact an agent
Home facts
- Year built:1956
- Listing ID #:PAMC2153412
- Added:100 day(s) ago
- Updated:December 10, 2025 at 11:47 PM
Rooms and interior
- Bedrooms:3
- Total bathrooms:2
- Full bathrooms:1
- Half bathrooms:1
Heating and cooling
- Cooling:Central A/C
- Heating:Baseboard - Hot Water, Oil
Structure and exterior
- Roof:Architectural Shingle
- Year built:1956
Schools
- High school:NORTH PENN SENIOR
- Middle school:PENNDALE
- Elementary school:GWYNEDD SQUARE
Utilities
- Water:Private
- Sewer:Public Sewer
Finances and disclosures
- Price:$450,000
- Tax amount:$5,143 (2025)
New listings near 980 Jacks Ln
 $549,990Active3 beds 3 baths2,335 sq. ft.
$549,990Active3 beds 3 baths2,335 sq. ft.381 Sydney Lane, LANSDALE, PA 19446
MLS# PAMC2158364Listed by: WB HOMES REALTY ASSOCIATES INC.- Open Sat, 1 to 3pmNew
 $450,000Active3 beds 2 baths1,380 sq. ft.
$450,000Active3 beds 2 baths1,380 sq. ft.13 W End Dr, LANSDALE, PA 19446
MLS# PAMC2163096Listed by: KELLER WILLIAMS REAL ESTATE-BLUE BELL - New
 $445,000Active3 beds 3 baths2,167 sq. ft.
$445,000Active3 beds 3 baths2,167 sq. ft.103 Dylan Dr #45, LANSDALE, PA 19446
MLS# PAMC2160912Listed by: PHILADELPHIA AREA REALTY - Coming SoonOpen Sun, 1 to 3pm
 $249,900Coming Soon3 beds 2 baths
$249,900Coming Soon3 beds 2 baths2225 Mulberry Ct, LANSDALE, PA 19446
MLS# PAMC2161730Listed by: RE/MAX CENTRE REALTORS - New
 $1,199,000Active4 beds 6 baths4,759 sq. ft.
$1,199,000Active4 beds 6 baths4,759 sq. ft.2099 Deep Meadow Ln, LANSDALE, PA 19446
MLS# PAMC2163064Listed by: VANGUARD REALTY ASSOCIATES - New
 $319,000Active3 beds 2 baths1,224 sq. ft.
$319,000Active3 beds 2 baths1,224 sq. ft.2110 Marshall Ct, LANSDALE, PA 19446
MLS# PAMC2162964Listed by: KURFISS SOTHEBY'S INTERNATIONAL REALTY - New
 $250,000Active2 beds 1 baths945 sq. ft.
$250,000Active2 beds 1 baths945 sq. ft.912b Stockton Ct, LANSDALE, PA 19446
MLS# PAMC2163002Listed by: CROWN HOMES REAL ESTATE - New
 $424,900Active2 beds 2 baths1,757 sq. ft.
$424,900Active2 beds 2 baths1,757 sq. ft.24 Newbury Way, LANSDALE, PA 19446
MLS# PAMC2161664Listed by: RE/MAX CENTRAL - LANSDALE  $525,000Pending3 beds 2 baths1,455 sq. ft.
$525,000Pending3 beds 2 baths1,455 sq. ft.446 E Main St, LANSDALE, PA 19446
MLS# PAMC2162538Listed by: EXP REALTY, LLC $49,500Active0.11 Acres
$49,500Active0.11 Acres830 S Broad St, LANSDALE, PA 19446
MLS# PAMC2162602Listed by: KELLER WILLIAMS REAL ESTATE-BLUE BELL
