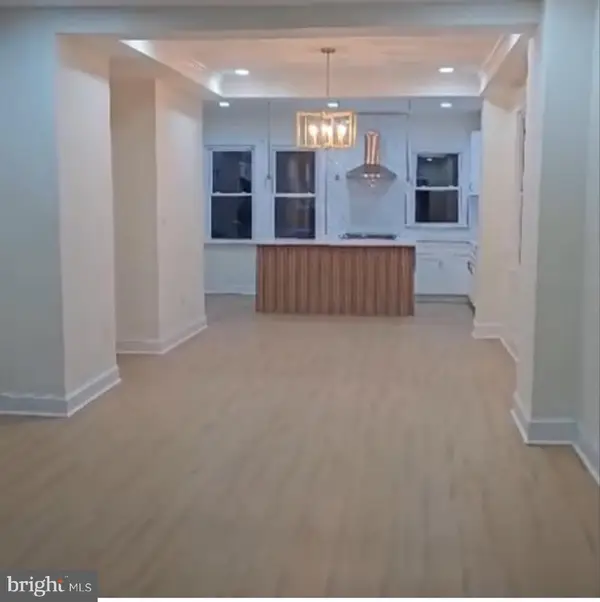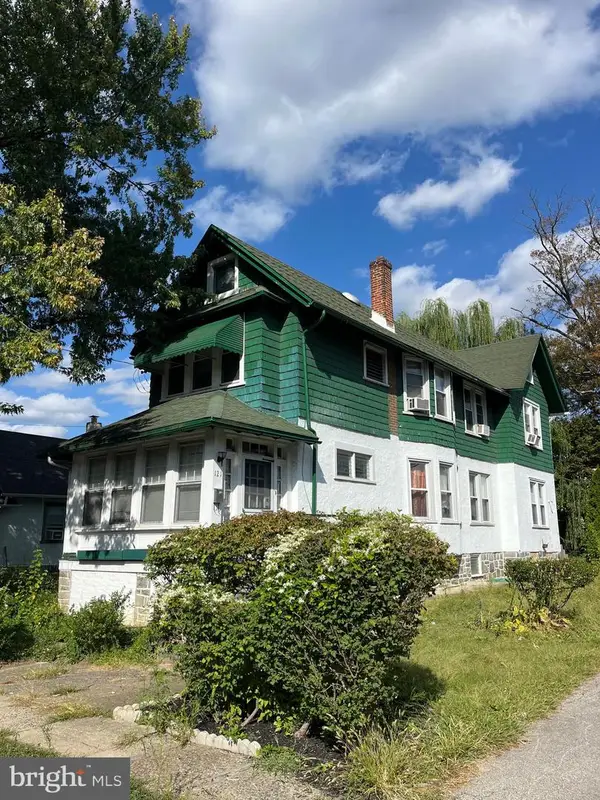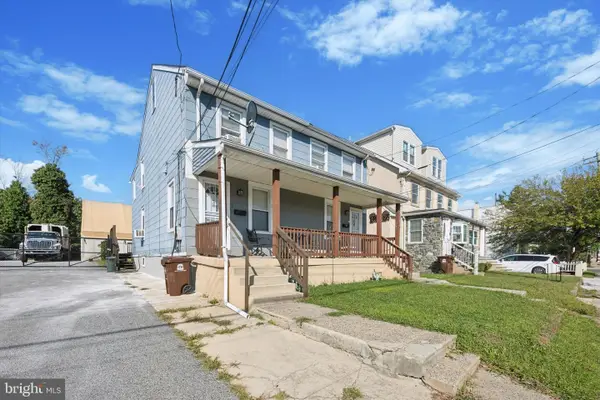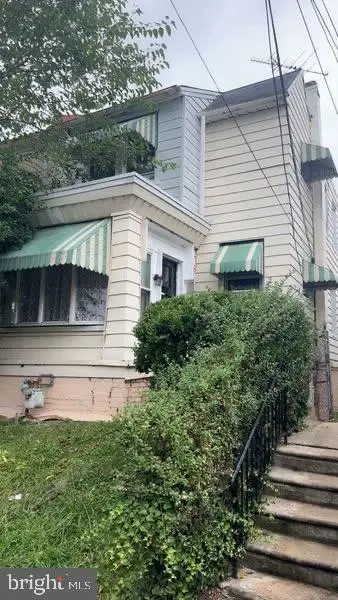242 Windermere Ave, Lansdowne, PA 19050
Local realty services provided by:O'BRIEN REALTY ERA POWERED
242 Windermere Ave,Lansdowne, PA 19050
$250,000
- 4 Beds
- 1 Baths
- 1,601 sq. ft.
- Single family
- Pending
Listed by:tina m dejesse
Office:bhhs fox & roach-center city walnut
MLS#:PADE2100418
Source:BRIGHTMLS
Price summary
- Price:$250,000
- Price per sq. ft.:$156.15
About this home
Welcome to 242 Windemere Ave, a stunning representation of classic charm nestled in one of Lansdowne's most sought-after neighborhoods. This bright and airy 4-bedroom, 1-bath residence boasts intricate moldings and custom millwork, offering a feast for the eyes that is perfect for families or anyone in need of space to live and thrive.
The property's incredible curb appeal features a breezy, relaxing porch adorned with lush landscaping, inviting you to unwind in the beauty of nature. Step inside to discover magnificent original hardwood floors that flow gracefully throughout the home, exuding warmth and elegance. The spacious living room is a cozy haven, complete with a charming fireplace that sets the perfect ambiance for relaxing evenings.
Moving seamlessly into the open-concept kitchen and dining area, you'll find custom tile floors, oak cabinetry, and abundant granite countertops, creating a functional and stylish space for meal preparation and entertaining. High-end appliances ensure that every culinary endeavor is a delight, while beautiful surrounding windows fill the space with natural light. Access the backyard deck from this area, ideal for alfresco dining and gatherings with family and friends.
The expansive yard leads to a generous shared driveway and a detached garage, perfect for parking or as a workshop. The full walkout basement, with its level floor, offers ample storage space and potential for future living areas if desired.
Venture upstairs to be greeted by a restored old-world banister that adds a touch of elegance. Discover three generously sized bedrooms, each equipped with good closet space, alongside a fully tiled primary bathroom that enhances comfort and convenience. The third level features a spacious finished attic, which can serve as a fourth bedroom or an inspiring office space, flooded with light.
This home masterfully combines original details with functional upgrades, ensuring that daily living is both comfortable and stylish. Don’t miss your opportunity to own this beauty. It’s very easy to show—come and be a part of this wonderful community!
Contact an agent
Home facts
- Year built:1936
- Listing ID #:PADE2100418
- Added:10 day(s) ago
- Updated:September 29, 2025 at 07:35 AM
Rooms and interior
- Bedrooms:4
- Total bathrooms:1
- Full bathrooms:1
- Living area:1,601 sq. ft.
Heating and cooling
- Cooling:Multi Units
- Heating:Hot Water, Natural Gas
Structure and exterior
- Year built:1936
- Building area:1,601 sq. ft.
- Lot area:0.06 Acres
Utilities
- Water:Public
- Sewer:Public Sewer
Finances and disclosures
- Price:$250,000
- Price per sq. ft.:$156.15
- Tax amount:$1,471 (2024)
New listings near 242 Windermere Ave
- New
 $150,000Active3 beds 1 baths1,031 sq. ft.
$150,000Active3 beds 1 baths1,031 sq. ft.273 Coverly Rd, LANSDOWNE, PA 19050
MLS# PADE2100834Listed by: BHHS FOX & ROACH WAYNE-DEVON - New
 $229,999Active4 beds 2 baths1,496 sq. ft.
$229,999Active4 beds 2 baths1,496 sq. ft.162 E Essex Ave, LANSDOWNE, PA 19050
MLS# PADE2100708Listed by: RE/MAX READY - New
 $329,999Active4 beds 2 baths1,546 sq. ft.
$329,999Active4 beds 2 baths1,546 sq. ft.1016 Whitby Ave, LANSDOWNE, PA 19050
MLS# PADE2100874Listed by: GIRALDO REAL ESTATE GROUP - New
 $270,000Active3 beds 1 baths1,490 sq. ft.
$270,000Active3 beds 1 baths1,490 sq. ft.291 N Wycombe Ave, LANSDOWNE, PA 19050
MLS# PADE2100740Listed by: RE/MAX TOWN & COUNTRY  $200,000Pending4 beds 2 baths1,680 sq. ft.
$200,000Pending4 beds 2 baths1,680 sq. ft.121 Beverly Ave, LANSDOWNE, PA 19050
MLS# PADE2100580Listed by: QUALITY REAL ESTATE-BROAD ST $299,900Pending5 beds -- baths1,678 sq. ft.
$299,900Pending5 beds -- baths1,678 sq. ft.104 N Union Ave, LANSDOWNE, PA 19050
MLS# PADE2100576Listed by: KELLER WILLIAMS MAIN LINE- New
 $335,000Active4 beds 2 baths1,288 sq. ft.
$335,000Active4 beds 2 baths1,288 sq. ft.530 Orchard Ave, LANSDOWNE, PA 19050
MLS# PADE2100578Listed by: HOMESMART NEXUS REALTY GROUP - BLUE BELL - New
 $155,000Active2 beds 1 baths1,118 sq. ft.
$155,000Active2 beds 1 baths1,118 sq. ft.68 S Union Ave, LANSDOWNE, PA 19050
MLS# PADE2100516Listed by: KELLER WILLIAMS REAL ESTATE - MEDIA  $200,000Active3 beds 2 baths1,179 sq. ft.
$200,000Active3 beds 2 baths1,179 sq. ft.192 Fairview Ave, LANSDOWNE, PA 19050
MLS# PADE2096476Listed by: TESLA REALTY GROUP, LLC
