401 Hazel Ave, LANSDOWNE, PA 19050
Local realty services provided by:ERA Cole Realty
401 Hazel Ave,LANSDOWNE, PA 19050
$190,000
- 3 Beds
- 1 Baths
- 1,179 sq. ft.
- Single family
- Active
Listed by:john knisely
Office:keller williams real estate - media
MLS#:PADE2098972
Source:BRIGHTMLS
Price summary
- Price:$190,000
- Price per sq. ft.:$161.15
About this home
Come discover this move-in-ready gem in the heart of Lansdowne! This home has all of the amenities you have been searching for wrapped up into an affordable package with a great location to boot. Updates include hardwood flooring throughout, central air conditioning, gas cooking, granite countertops and tiled kitchen floors, stylish solid wood cabinets with crown molding, a deck, a front mudroom/sunroom, freshly tiled bathroom and tub/shower, a very usable basement with rear walkout door and the list goes on. Located in an ideal setting walkable to Nile Swim Club, Yeadon Community Park and Playground, the Lansdowne public Library and downtown Lansdowne with the newly reopened Historic Lansdowne Theater , you'll never run out of things to do. It is also just an easy 10 minute walk to the Lansdowne SEPTA regional rail line meaning your commute into Philly or the surrounding suburbs is a breeze. Owner is PA licensed real estate salesperson. Schedule your appointment today to see this great home!
Contact an agent
Home facts
- Year built:1928
- Listing ID #:PADE2098972
- Added:5 day(s) ago
- Updated:September 08, 2025 at 05:39 PM
Rooms and interior
- Bedrooms:3
- Total bathrooms:1
- Full bathrooms:1
- Living area:1,179 sq. ft.
Heating and cooling
- Cooling:Ceiling Fan(s), Central A/C
- Heating:Forced Air, Natural Gas
Structure and exterior
- Roof:Flat, Shingle
- Year built:1928
- Building area:1,179 sq. ft.
- Lot area:0.04 Acres
Utilities
- Water:Public
- Sewer:Public Sewer
Finances and disclosures
- Price:$190,000
- Price per sq. ft.:$161.15
- Tax amount:$4,427 (2024)
New listings near 401 Hazel Ave
- Coming SoonOpen Sun, 11am to 2pm
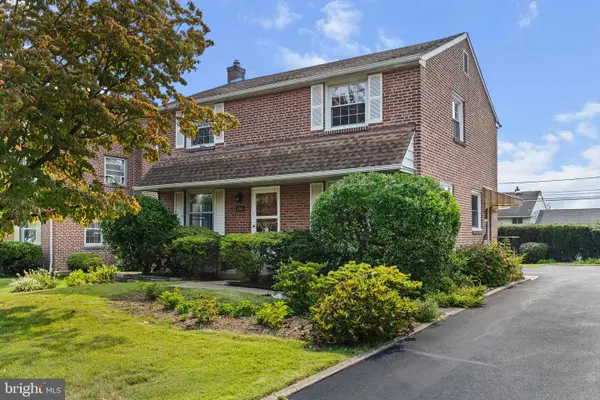 $345,000Coming Soon3 beds 3 baths
$345,000Coming Soon3 beds 3 baths266 Bryn Mawr Ave, LANSDOWNE, PA 19050
MLS# PADE2096804Listed by: SPACE & COMPANY - New
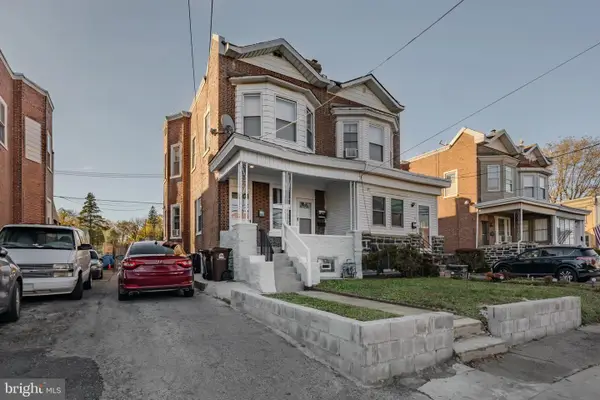 $299,900Active5 beds -- baths1,678 sq. ft.
$299,900Active5 beds -- baths1,678 sq. ft.106 N Union Ave, LANSDOWNE, PA 19050
MLS# PADE2099374Listed by: KELLER WILLIAMS MAIN LINE - New
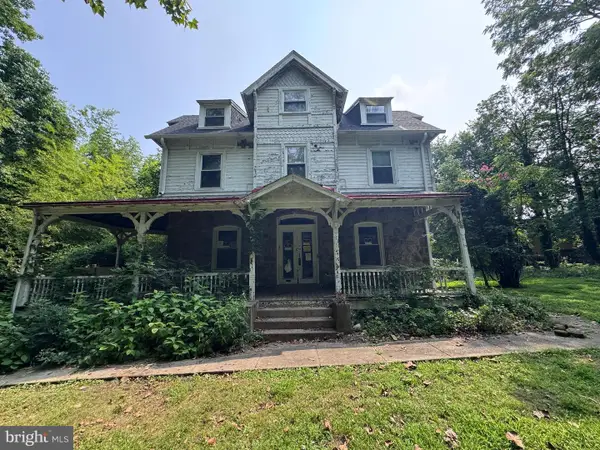 $245,000Active8 beds 6 baths4,022 sq. ft.
$245,000Active8 beds 6 baths4,022 sq. ft.135 S Lansdowne Ave, LANSDOWNE, PA 19050
MLS# PADE2099356Listed by: RE/MAX PRIME REAL ESTATE - New
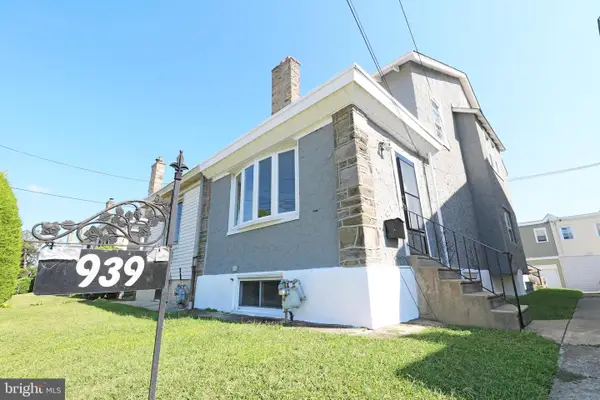 $299,900Active4 beds 2 baths1,444 sq. ft.
$299,900Active4 beds 2 baths1,444 sq. ft.939 Serrill Ave, LANSDOWNE, PA 19050
MLS# PADE2099176Listed by: EXP REALTY, LLC - New
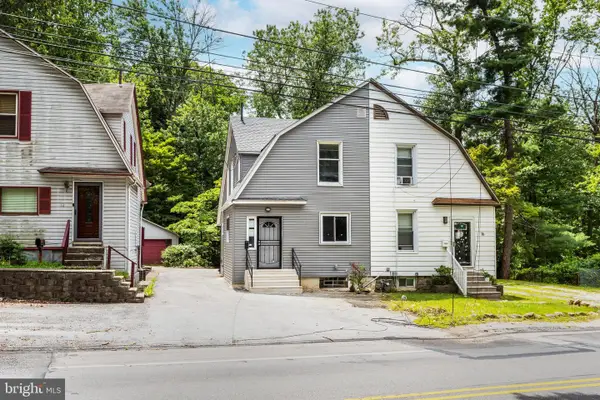 $299,900Active3 beds 1 baths1,392 sq. ft.
$299,900Active3 beds 1 baths1,392 sq. ft.14 W Providence Rd, LANSDOWNE, PA 19050
MLS# PADE2099156Listed by: RE/MAX PREFERRED - MALVERN - New
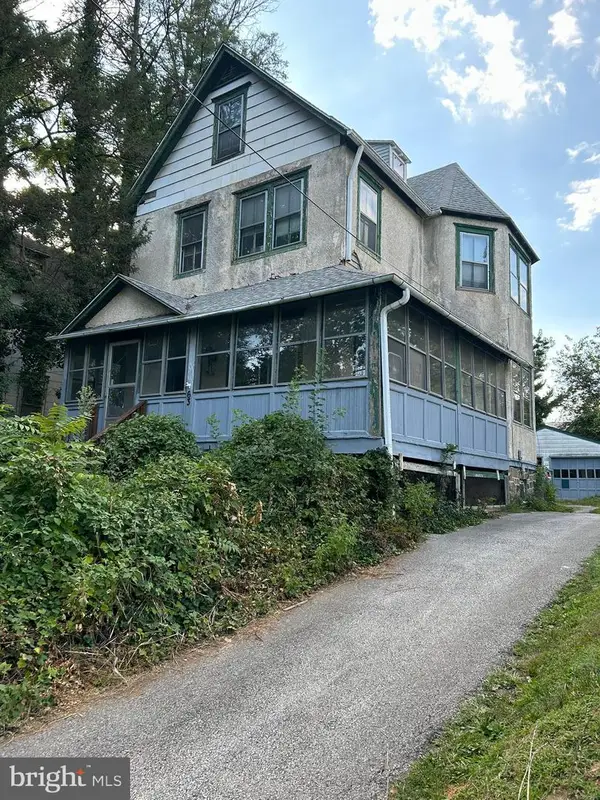 $219,900Active5 beds 3 baths2,248 sq. ft.
$219,900Active5 beds 3 baths2,248 sq. ft.63 W Greenwood Ave W, LANSDOWNE, PA 19050
MLS# PADE2099144Listed by: EGAN REAL ESTATE - New
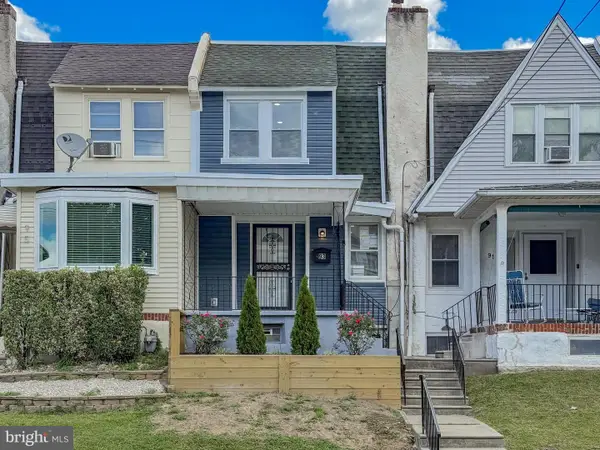 $279,900Active3 beds 1 baths1,482 sq. ft.
$279,900Active3 beds 1 baths1,482 sq. ft.93 N Union Ave, LANSDOWNE, PA 19050
MLS# PADE2098696Listed by: KELLER WILLIAMS REALTY DEVON-WAYNE - New
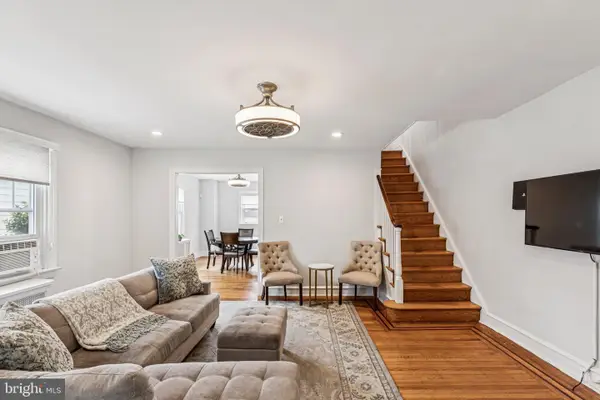 $275,000Active4 beds 1 baths1,860 sq. ft.
$275,000Active4 beds 1 baths1,860 sq. ft.92 W Plumstead Ave, LANSDOWNE, PA 19050
MLS# PADE2099070Listed by: KELLER WILLIAMS MAIN LINE - New
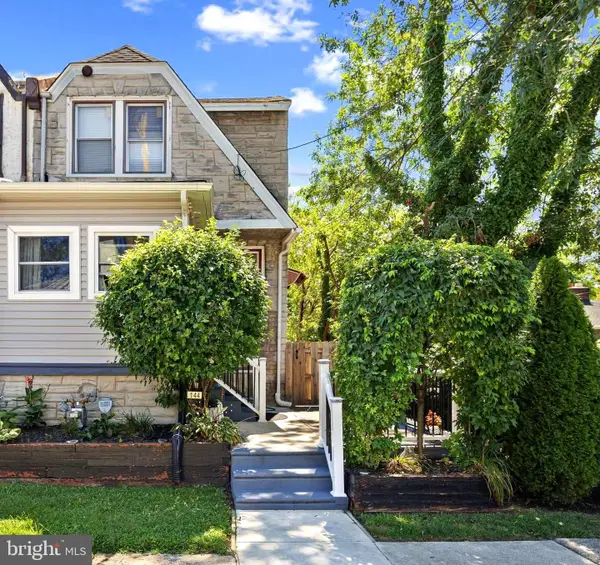 $320,000Active3 beds 2 baths1,754 sq. ft.
$320,000Active3 beds 2 baths1,754 sq. ft.144 Fairview Ave, LANSDOWNE, PA 19050
MLS# PADE2098344Listed by: COMPASS PENNSYLVANIA, LLC
