49 Elberon Ave, Lansdowne, PA 19050
Local realty services provided by:ERA Liberty Realty
49 Elberon Ave,Lansdowne, PA 19050
$407,500
- 5 Beds
- 4 Baths
- 2,423 sq. ft.
- Single family
- Pending
Listed by: kat moran
Office: brent celek real estate, llc.
MLS#:PADE2102950
Source:BRIGHTMLS
Price summary
- Price:$407,500
- Price per sq. ft.:$168.18
About this home
Located in Lansdowne’s Historic District, this century-old twin has been completely renovated from top to bottom while maintaining its original character and charm. Offering over 2,400 square feet, five bedrooms, and three and a half baths, this home perfectly blends space, style, and convenience - just steps from the train station and the newly restored Lansdowne Theater. Inside, refinished original hardwoods, 9-foot ceilings, oversized 6-foot windows, exposed brick, and classic banisters set the tone for the open main level, featuring a spacious living and dining area, and powder room, a sleek kitchen with quartz countertops, subway-tile backsplash, and counter seating for 3. A large main-floor laundry/mudroom offers everyday convenience with access from both the kitchen and dining area. Upstairs, the second floor hosts a spacious primary suite with a double vanity and walk-in shower, in addition to two generously sized bedrooms, a full hall bath, and an oversized linen closet. The third floor adds two more bedrooms connected by a Jack-and-Jill bath - ideal for guests, a home office, or playroom. Step outside to the covered front porch, perfect for morning coffee or dinner on cool fall nights. Renovated from the ground up, this home features: New Roof, Siding, and Gutters, Dual HVAC Systems, Replaced Sewer Lateral, all New Electrical & Plumbing, New Windows throughout and more. With a walkable location offering quick rail access to Center City and a short stroll to coffee shops, restaurants, and live music, this home truly has it all!
Contact an agent
Home facts
- Year built:1925
- Listing ID #:PADE2102950
- Added:72 day(s) ago
- Updated:January 11, 2026 at 08:46 AM
Rooms and interior
- Bedrooms:5
- Total bathrooms:4
- Full bathrooms:3
- Half bathrooms:1
- Living area:2,423 sq. ft.
Heating and cooling
- Cooling:Central A/C
- Heating:Forced Air, Natural Gas
Structure and exterior
- Roof:Shingle
- Year built:1925
- Building area:2,423 sq. ft.
- Lot area:0.12 Acres
Schools
- High school:PENN WOOD HIGH SCHOOL - GREEN AVE CAMPUS
- Middle school:PENN WOOD
- Elementary school:ARDMORE AVE
Utilities
- Water:Public
- Sewer:Public Sewer
Finances and disclosures
- Price:$407,500
- Price per sq. ft.:$168.18
- Tax amount:$6,954 (2025)
New listings near 49 Elberon Ave
- New
 $375,000Active4 beds 2 baths1,361 sq. ft.
$375,000Active4 beds 2 baths1,361 sq. ft.1303 Manor Rd, LANSDOWNE, PA 19050
MLS# PADE2106320Listed by: LONG & FOSTER REAL ESTATE, INC. - New
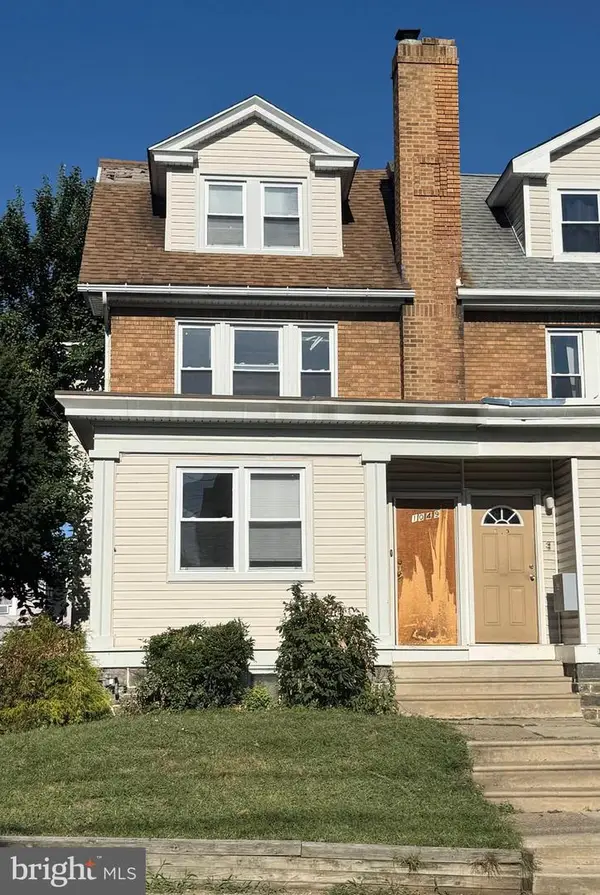 $169,900Active4 beds 1 baths1,398 sq. ft.
$169,900Active4 beds 1 baths1,398 sq. ft.1049 Yeadon Ave, LANSDOWNE, PA 19050
MLS# PADE2106286Listed by: KINGSWAY REALTY - LANCASTER - New
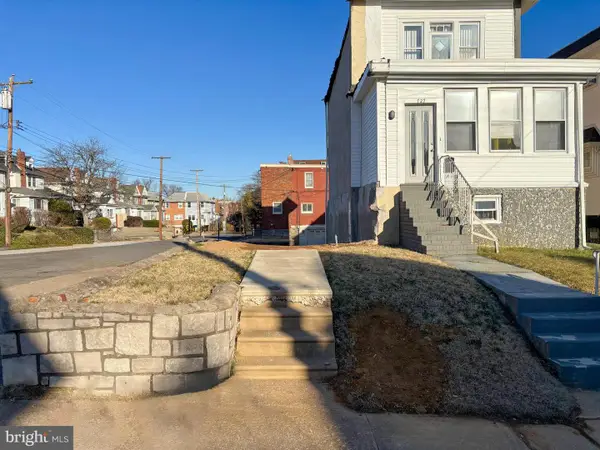 $35,000Active0.06 Acres
$35,000Active0.06 Acres725 Fern St, LANSDOWNE, PA 19050
MLS# PADE2105576Listed by: VYLLA HOME - Coming Soon
 $249,900Coming Soon4 beds 1 baths
$249,900Coming Soon4 beds 1 baths417 Laurel Rd, LANSDOWNE, PA 19050
MLS# PADE2105954Listed by: RE/MAX ONE REALTY - New
 $210,000Active3 beds 1 baths1,120 sq. ft.
$210,000Active3 beds 1 baths1,120 sq. ft.247 Coverly Rd, LANSDOWNE, PA 19050
MLS# PADE2105892Listed by: REALTY ONE GROUP RESTORE - CONSHOHOCKEN  $170,000Pending2 beds 1 baths1,118 sq. ft.
$170,000Pending2 beds 1 baths1,118 sq. ft.68 S Union Ave, LANSDOWNE, PA 19050
MLS# PADE2105832Listed by: KELLER WILLIAMS REAL ESTATE - MEDIA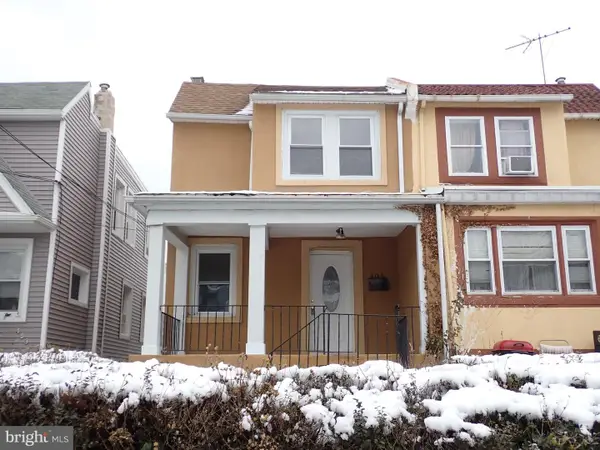 $175,000Active3 beds 1 baths1,177 sq. ft.
$175,000Active3 beds 1 baths1,177 sq. ft.405 Hazel Ave, LANSDOWNE, PA 19050
MLS# PADE2105088Listed by: CLASSIC REAL ESTATE OF CHESTER COUNTY, LLC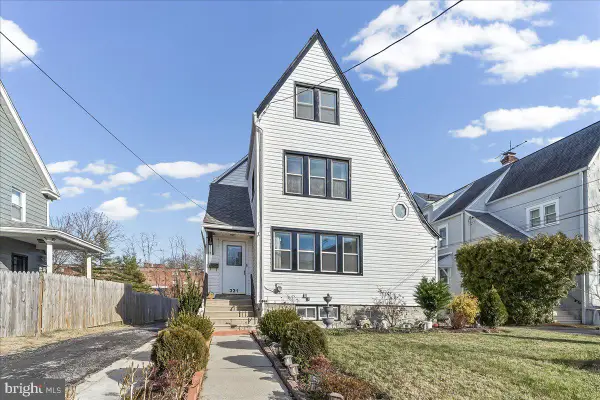 $395,000Pending5 beds 3 baths2,323 sq. ft.
$395,000Pending5 beds 3 baths2,323 sq. ft.331 Clearbrook Ave, LANSDOWNE, PA 19050
MLS# PADE2105598Listed by: KELLER WILLIAMS REAL ESTATE -EXTON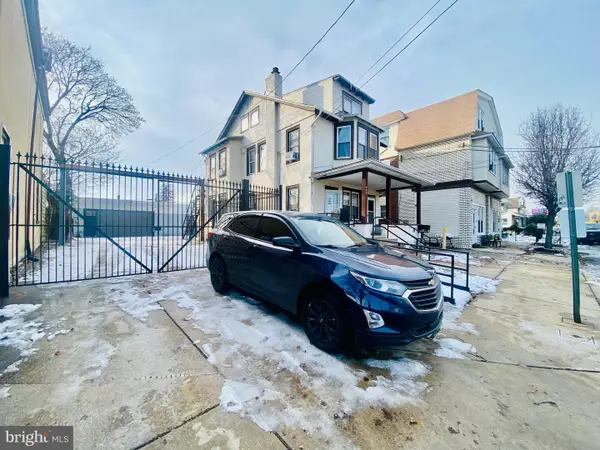 $899,900Active2 beds 2 baths1,694 sq. ft.
$899,900Active2 beds 2 baths1,694 sq. ft.440-442 Church Ln, LANSDOWNE, PA 19050
MLS# PADE2105596Listed by: HOMESMART REALTY ADVISORS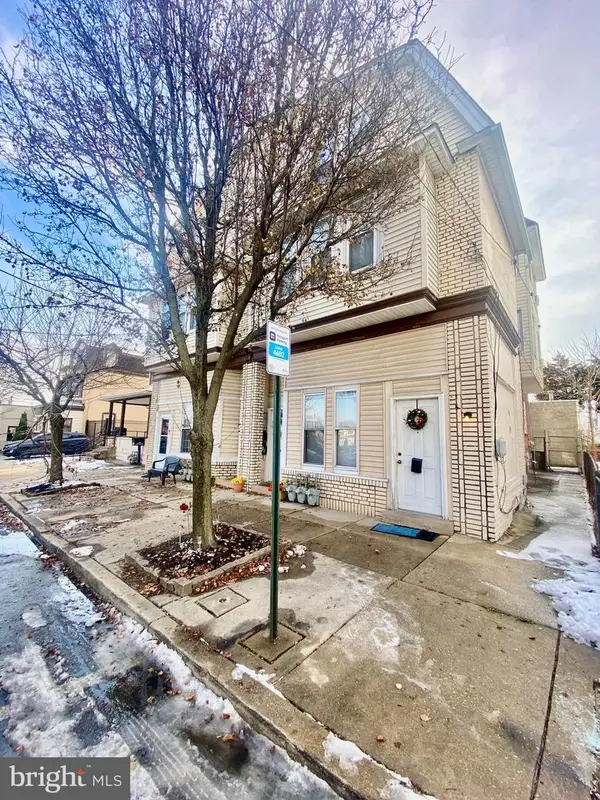 $899,900Active8 beds 3 baths
$899,900Active8 beds 3 baths438 Church Ln, LANSDOWNE, PA 19050
MLS# PADE2105590Listed by: HOMESMART REALTY ADVISORS
