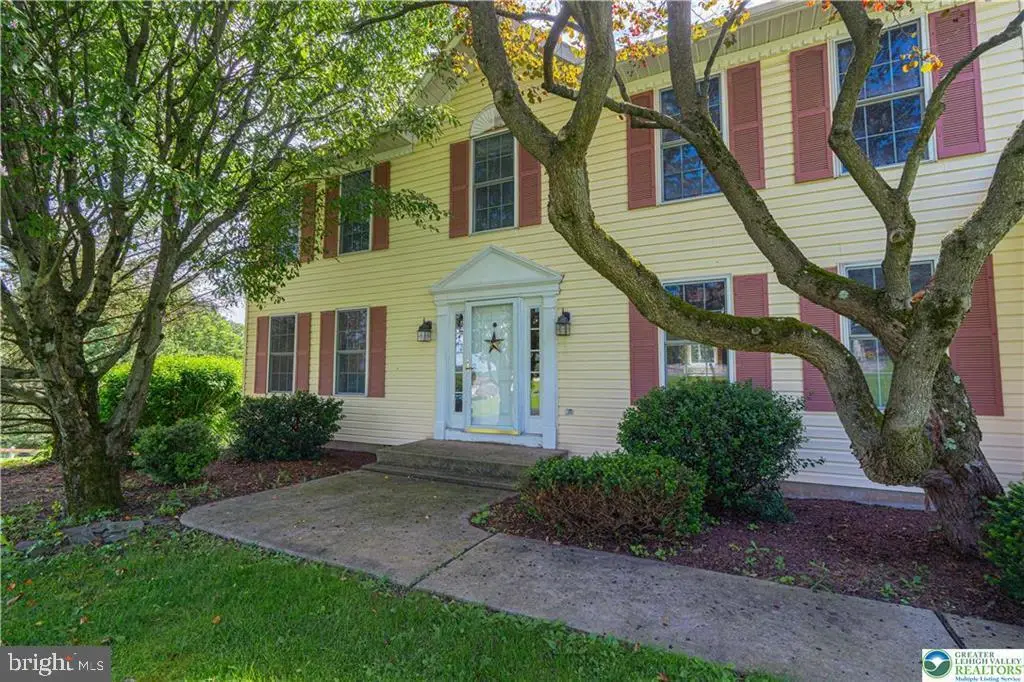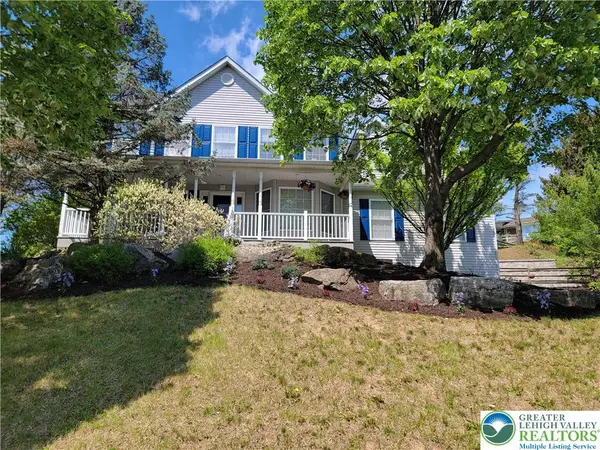5460 Devonshire Ct, LAURYS STATION, PA 18059
Local realty services provided by:O'BRIEN REALTY ERA POWERED



5460 Devonshire Ct,LAURYS STATION, PA 18059
$465,000
- 4 Beds
- 3 Baths
- 2,687 sq. ft.
- Single family
- Pending
Listed by:brenda h fortna
Office:re/max real estate-allentown
MLS#:PALH2012814
Source:BRIGHTMLS
Price summary
- Price:$465,000
- Price per sq. ft.:$173.06
About this home
Enjoy quiet country living less than 10 minutes from the Lehigh Valley Mall and Routes 22 and 78. Located on a cul-de-sac street in the community of Wynnewood Terrace this 4-bedroom, 2.5-bath home with full finished walk-out basement offers an affordable single family home in highly ranked Parkland School District. The versatile floor plan includes entry foyer, dining room, and living room/family room open to large fully-equipped kitchen. The main level laundry and powder room complete the first floor. Upstairs find four spacious bedrooms including the primary bedroom with walk-in closet and full bath. The light-filled basement is partially finished with walk-out to the private tree-lined rear yard, where gathering is easy on the patio and deck. Generous storage is available in the unfinished area of the basement and the two-car side entry garage. Recent updates to major systems include new AC in 2022 and new furnace in 2023. The location is perfect for the outdoor enthusiast. Explore the D&L Trail, have a float on the river, ski at nearby Blue Mountain, learn local history lessons on the Ironton Rail Trail, or see native and exotic wildlife at the Trexler Game Preserve. Catch fireflies and let the crickets sing you to sleep, all minutes from restaurants, nightlife, sporting events, concerts, and your morning commute.
Contact an agent
Home facts
- Year built:1997
- Listing Id #:PALH2012814
- Added:13 day(s) ago
- Updated:August 15, 2025 at 07:30 AM
Rooms and interior
- Bedrooms:4
- Total bathrooms:3
- Full bathrooms:2
- Half bathrooms:1
- Living area:2,687 sq. ft.
Heating and cooling
- Cooling:Central A/C
- Heating:Forced Air, Oil
Structure and exterior
- Roof:Asphalt
- Year built:1997
- Building area:2,687 sq. ft.
- Lot area:0.68 Acres
Schools
- High school:PARKLAND
- Middle school:OREFIELD MS
- Elementary school:IRONTON
Utilities
- Water:Public
- Sewer:Public Septic
Finances and disclosures
- Price:$465,000
- Price per sq. ft.:$173.06
- Tax amount:$6,031 (2025)


