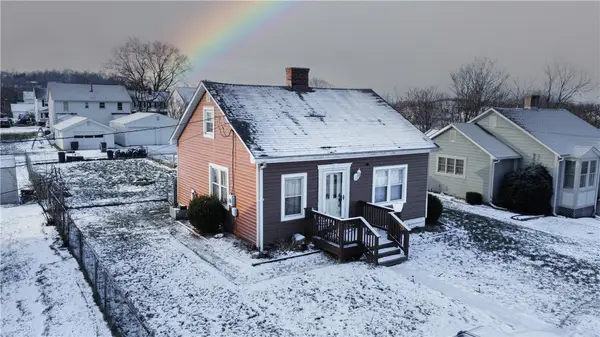1125 Valleyview Dr, Lawrence, PA 15055
Local realty services provided by:ERA Lechner & Associates, Inc.
Listed by: marjory stawiarski
Office: re/max home center
MLS#:1705227
Source:PA_WPN
Price summary
- Price:$325,000
- Monthly HOA dues:$150
About this home
*Step into this stunning & desirable END unit town home in Georgetown Estates.* Large 2 car garage~ Exceptionally large side yard** Welcoming entry to the OPEN floor plan!Newer floring thru-out! Gorgeously decorated 2 story family room that is open to the dining room & kitchen! Great for entertaining! From the dining room there are sliding doors to the Fabulous wrap around deck & Covered porch to enjoy in any weather**Kitchen is updated w/ white cabinetry & solid surface countertops & ceramic floors*subway tile backsplash*All appliances stay*First fl laundry & powder room on the main level. 2nd floor w/2 spacious Bedrooms & Full updated Bathroom~~Lower level spacious Gameroom w/luxury vinyl flooring, Gas fireplace & Wet bar area, wainscoting~Lots of storage space~Perfect location, mins to Rt.19, shopping, restaurants. Close to I79 for an easy commute to downtown PGH & Airport. Close to Southpointe & the Montour trail for biking/walking *Community pool, clubhouse & pickleball courts*
Contact an agent
Home facts
- Year built:1991
- Listing ID #:1705227
- Added:248 day(s) ago
- Updated:February 10, 2026 at 10:21 AM
Rooms and interior
- Bedrooms:2
- Total bathrooms:3
- Full bathrooms:2
- Half bathrooms:1
Heating and cooling
- Cooling:Central Air
- Heating:Gas
Structure and exterior
- Roof:Asphalt
- Year built:1991
- Lot area:0.28 Acres
Utilities
- Water:Public
Finances and disclosures
- Price:$325,000
- Tax amount:$2,346



