02 Gardenia Lane, Lebanon, PA 17042
Local realty services provided by:ERA Central Realty Group
02 Gardenia Lane,Lebanon, PA 17042
$485,900
- 4 Beds
- 4 Baths
- 2,252 sq. ft.
- Single family
- Active
Upcoming open houses
- Sat, Feb 2812:00 pm - 04:00 pm
- Sun, Mar 0112:00 pm - 04:00 pm
Listed by: debbie glover
Office: keller williams realty
MLS#:PALN2012410
Source:BRIGHTMLS
Price summary
- Price:$485,900
- Price per sq. ft.:$215.76
- Monthly HOA dues:$35.42
About this home
Discover the Aspen model, a beautifully designed two-story home offering 4 bedrooms, 3.5 bathrooms, a dedicated office, and a spacious 2-car garage, with 2,252 square feet of living space. THIS HOME IS TO BE BUILT on any of our spacious lots. The main level boasts a designer kitchen featuring a center prep island, peninsula style, granite countertops, maple wood cabinetry, and 2 pantries for ample storage. For a limited time, take advantage of the Builder's Designer Kitchen Upgrade Incentive, which includes granite counters, an island (per plan), pendant lighting, recessed lighting, and an undermount stainless steel sink. The kitchen flows seamlessly into the open dining area and family room, creating the perfect space for entertaining and everyday living. A private office/study and a convenient half bath complete the main floor. Upstairs, you will find four generously sized bedrooms and three full bathrooms. The primary suite features a walk-in closet and a luxurious en-suite bathroom. A second-floor laundry room adds extra convenience. This energy-efficient home features natural gas utilities and is nestled in Meadow Lane Farms, a picturesque 185-acre community surrounded by scenic farmland. Enjoy direct access to walking trails along Snitz Creek, with connections to Gloninger Woods Park and the Rails to Trails network. Located just minutes from Routes 422 and 72, Meadow Lane Farms offers easy access to shopping, dining, and commuting to Harrisburg, Hershey, and Lancaster. OPEN HOUSE HOURS- Sat and Sun 12pm-4pm, Mon and Fri 1pm-4pm, Wed 4pm-7pm. Visit our sales office at 201 Gardenia Lane Lebanon (intersection of W Walnut and Dairy St).
Contact an agent
Home facts
- Listing ID #:PALN2012410
- Added:840 day(s) ago
- Updated:February 28, 2026 at 02:44 PM
Rooms and interior
- Bedrooms:4
- Total bathrooms:4
- Full bathrooms:3
- Half bathrooms:1
- Dining Description:Dining Area, Dining Room
- Bathrooms Description:Full Bath, Half Bath, Primary Bath(s), Primary Bathroom
- Kitchen Description:Built-In Microwave, Dishwasher, Disposal, Kitchen - Gourmet, Kitchen - Island, Oven/Range - Gas, Pantry, Recessed Lighting
- Bedroom Description:Primary Bedroom, Walk In Closet(s)
- Basement:Yes
- Basement Description:Interior Access, Poured Concrete, Unfinished
- Living area:2,252 sq. ft.
Heating and cooling
- Cooling:Central A/C
- Heating:90% Forced Air, Natural Gas
Structure and exterior
- Roof:Architectural Shingle
- Building area:2,252 sq. ft.
- Lot area:0.5 Acres
- Architectural Style:Traditional
- Construction Materials:Blown-In Insulation, Stone, T-1-11, Vinyl Siding
- Exterior Features:Patio(s)
- Foundation Description:Passive Radon Mitigation
- Levels:2 Stories
Schools
- High school:CEDAR CREST
- Middle school:CEDAR CREST
Utilities
- Water:Public
- Sewer:Public Sewer
Finances and disclosures
- Price:$485,900
- Price per sq. ft.:$215.76
Features and amenities
- Laundry features:Laundry
- Amenities:Double Pane Windows, Insulated Windows, Recessed Lighting
New listings near 02 Gardenia Lane
- Coming Soon
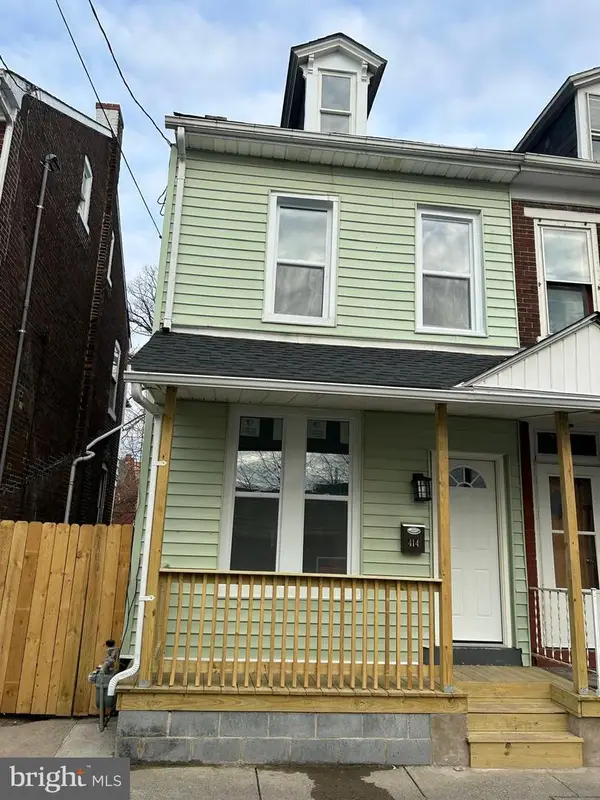 $172,000Coming Soon4 beds 1 baths
$172,000Coming Soon4 beds 1 baths414 Partridge, LEBANON, PA 17046
MLS# PALN2024902Listed by: COLDWELL BANKER REALTY - Coming Soon
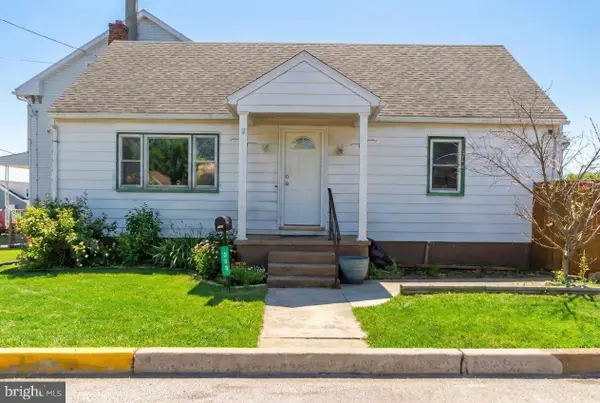 $250,000Coming Soon4 beds 1 baths
$250,000Coming Soon4 beds 1 baths309 N 23rd St, LEBANON, PA 17046
MLS# PALN2024888Listed by: IRON VALLEY REAL ESTATE - New
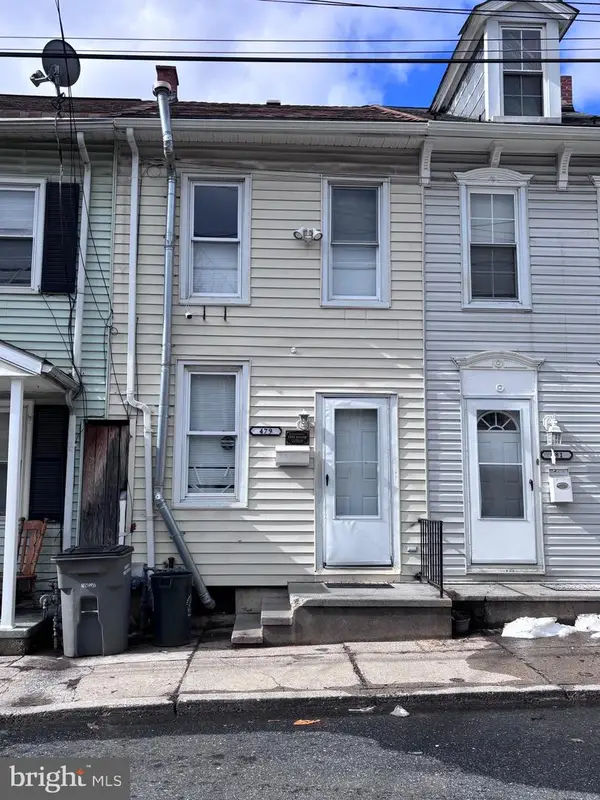 $149,000Active2 beds 2 baths922 sq. ft.
$149,000Active2 beds 2 baths922 sq. ft.479 N 6th St, LEBANON, PA 17046
MLS# PALN2024866Listed by: HOWARD HANNA KRALL REAL ESTATE - New
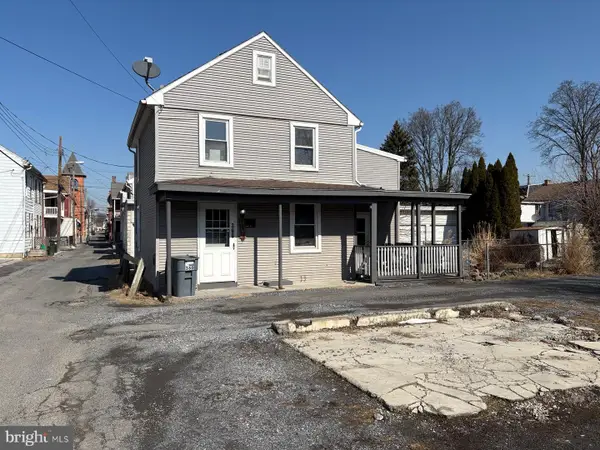 $135,500Active2 beds 1 baths1,000 sq. ft.
$135,500Active2 beds 1 baths1,000 sq. ft.360 Jones St, LEBANON, PA 17046
MLS# PALN2024884Listed by: BERKSHIRE HATHAWAY HOMESERVICES HOMESALE REALTY - New
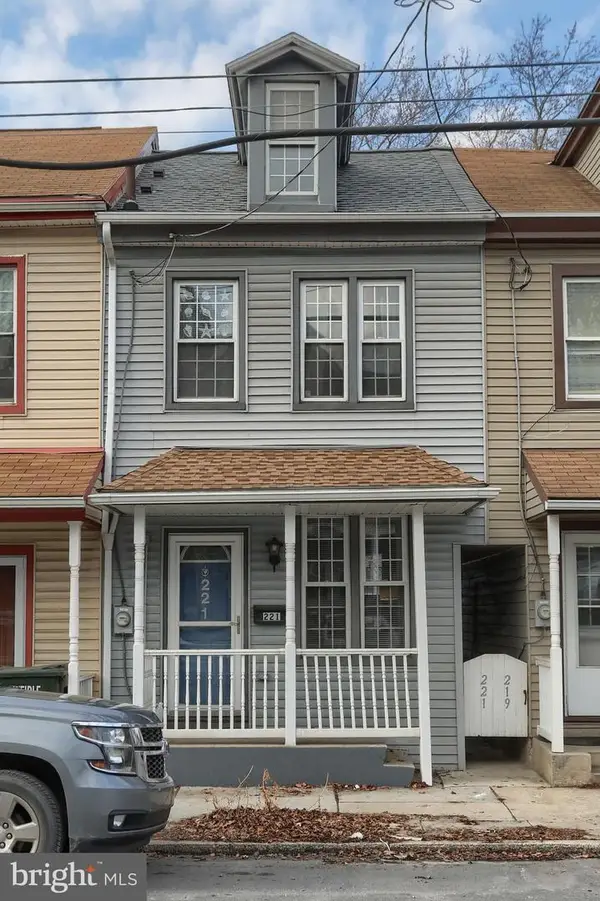 $179,000Active3 beds 1 baths1,512 sq. ft.
$179,000Active3 beds 1 baths1,512 sq. ft.221 Walnut St, LEBANON, PA 17042
MLS# PALN2024882Listed by: IRON VALLEY REAL ESTATE - New
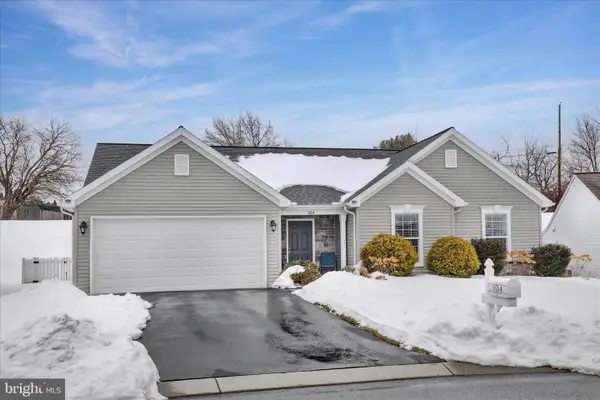 $399,900Active3 beds 2 baths1,513 sq. ft.
$399,900Active3 beds 2 baths1,513 sq. ft.924 Sweetbay Ln, LEBANON, PA 17046
MLS# PALN2024790Listed by: GACONO REAL ESTATE LLC - New
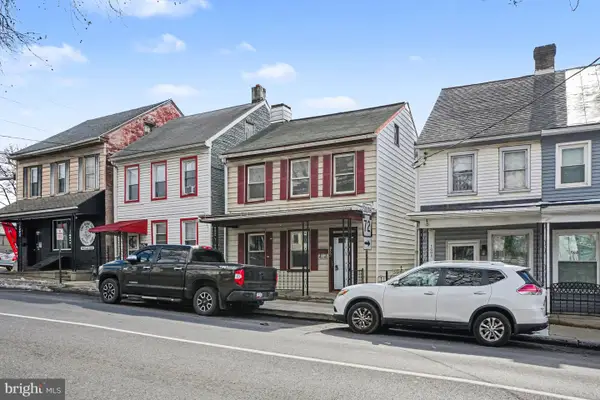 $185,000Active4 beds 1 baths1,502 sq. ft.
$185,000Active4 beds 1 baths1,502 sq. ft.1006 Walnut St, LEBANON, PA 17042
MLS# PALN2024824Listed by: RE/MAX CORNERSTONE - New
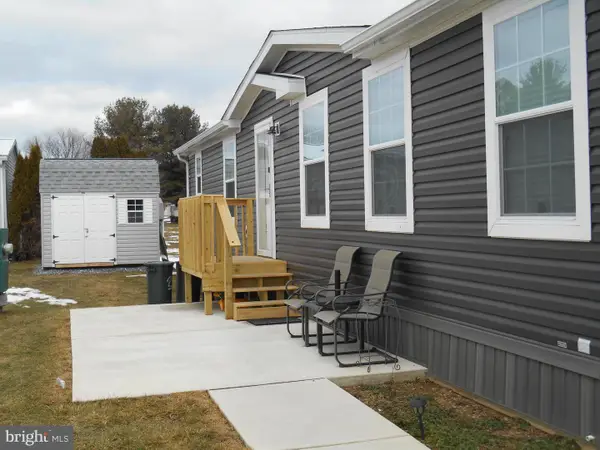 $200,000Active3 beds 2 baths1,728 sq. ft.
$200,000Active3 beds 2 baths1,728 sq. ft.178 Northcrest Acres Park Tp-0178, LEBANON, PA 17046
MLS# PALN2024808Listed by: IRON VALLEY REAL ESTATE - New
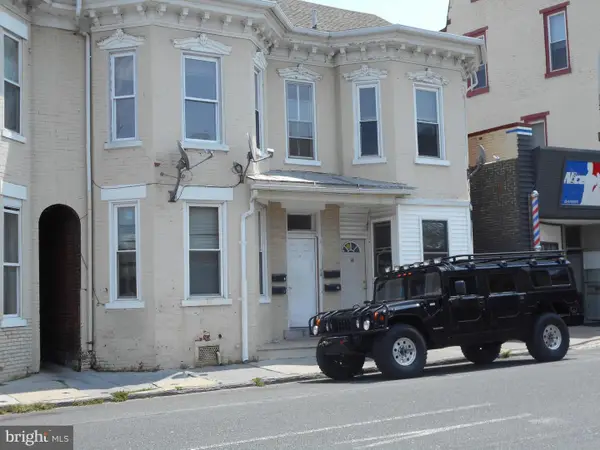 $419,900Active7 beds -- baths2,999 sq. ft.
$419,900Active7 beds -- baths2,999 sq. ft.14-16 N 7th St, LEBANON, PA 17046
MLS# PALN2024756Listed by: BOLD REALTY 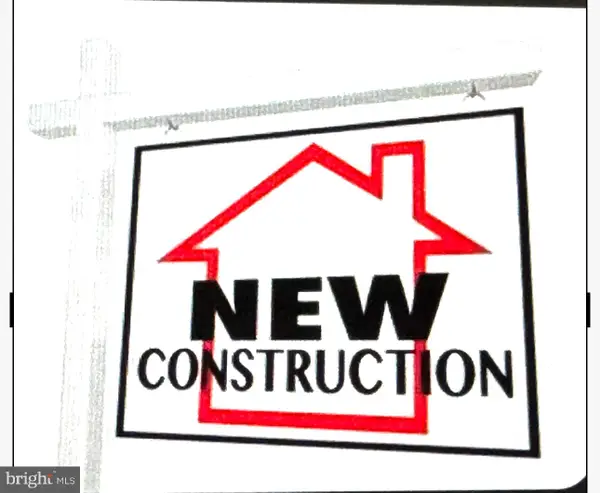 $523,800Pending5 beds 4 baths3,091 sq. ft.
$523,800Pending5 beds 4 baths3,091 sq. ft.2006 Rolling Meadow Road, LEBANON, PA 17046
MLS# PALN2024806Listed by: BERKSHIRE HATHAWAY HOMESERVICES HOMESALE REALTY

