10 Manor Dr, Lebanon, PA 17042
Local realty services provided by:ERA Byrne Realty
10 Manor Dr,Lebanon, PA 17042
$455,000
- 4 Beds
- 3 Baths
- 3,208 sq. ft.
- Single family
- Pending
Listed by: jonathan m wyse
Office: coldwell banker realty
MLS#:PALN2023066
Source:BRIGHTMLS
Price summary
- Price:$455,000
- Price per sq. ft.:$141.83
About this home
This Southgate Manor beauty offers over 3,200 square feet of living space and has been beautifully updated with many modern and tasteful touches throughout. An inviting extra-deep front porch welcomes guests into a bright foyer with hardwood floors. The main level boasts a spacious living room with a stone fireplace, a formal dining room, and a roomy kitchen with an island, abundant counter space, plus a second living room just off the kitchen that’s perfect for entertaining guests. Upstairs, the vaulted primary suite impresses with skylights, a walk-in closet, bonus room access, and a private bath with a whirlpool tub, joined by three additional generously sized bedrooms, a second full bath, and a convenient laundry room. The semi-finished lower level provides a cozy family room with built-in bookcases, shelving, and storage with cozy radiant heated floors, while the unfinished portion offers abundant utility and storage space. Throughout the home you’ll also find new flooring, an updated staircase, stylish accent walls, and built-in shelving with a charming window bench in the back room. Outdoor living shines with a comfortable deck and patio surrounded by mature landscaping and lovely gardens. Additional highlights include a new AC unit (2023), an oversized two-car garage with a large bonus area perfect for tools or hobbies, a freshly sealed driveway, and close proximity to major roads and amenities. Assumable VA loan at 2.25% available to qualifying buyers!
Contact an agent
Home facts
- Year built:2002
- Listing ID #:PALN2023066
- Added:92 day(s) ago
- Updated:December 25, 2025 at 08:30 AM
Rooms and interior
- Bedrooms:4
- Total bathrooms:3
- Full bathrooms:2
- Half bathrooms:1
- Living area:3,208 sq. ft.
Heating and cooling
- Cooling:Central A/C
- Heating:Forced Air, Oil, Radiant
Structure and exterior
- Roof:Shingle
- Year built:2002
- Building area:3,208 sq. ft.
- Lot area:0.29 Acres
Schools
- High school:CEDAR CREST
Utilities
- Water:Public
- Sewer:Public Sewer
Finances and disclosures
- Price:$455,000
- Price per sq. ft.:$141.83
- Tax amount:$4,923 (2020)
New listings near 10 Manor Dr
- Coming Soon
 $199,900Coming Soon2 beds 3 baths
$199,900Coming Soon2 beds 3 baths24 Woodland Est, LEBANON, PA 17042
MLS# PALN2024116Listed by: IRON VALLEY REAL ESTATE OF CENTRAL PA - Coming Soon
 $70,000Coming Soon2 beds 2 baths
$70,000Coming Soon2 beds 2 baths472 S Lancaster St #lot 12, LEBANON, PA 17046
MLS# PALN2024124Listed by: BERKSHIRE HATHAWAY HOMESERVICES HOMESALE REALTY - Coming Soon
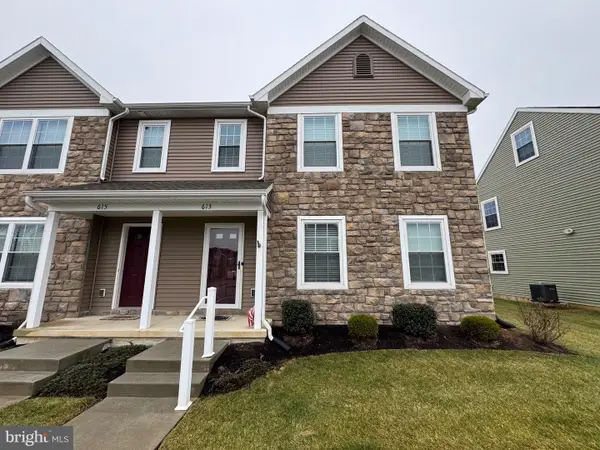 $279,900Coming Soon3 beds 3 baths
$279,900Coming Soon3 beds 3 baths613 Byler Cir, LEBANON, PA 17042
MLS# PALN2024122Listed by: BERKSHIRE HATHAWAY HOMESERVICES HOMESALE REALTY - Coming SoonOpen Sat, 1 to 3pm
 $240,000Coming Soon3 beds 2 baths
$240,000Coming Soon3 beds 2 baths2107 Acorn Ct, LEBANON, PA 17042
MLS# PALN2023418Listed by: RE/MAX PINNACLE - Coming Soon
 $220,000Coming Soon4 beds 2 baths
$220,000Coming Soon4 beds 2 baths412 Pershing Ave, LEBANON, PA 17042
MLS# PALN2024036Listed by: RE/MAX PINNACLE - New
 $559,900Active5 beds 4 baths3,724 sq. ft.
$559,900Active5 beds 4 baths3,724 sq. ft.645 S 14th Ave, LEBANON, PA 17042
MLS# PALN2024114Listed by: STRAUB & ASSOCIATES REAL ESTATE - New
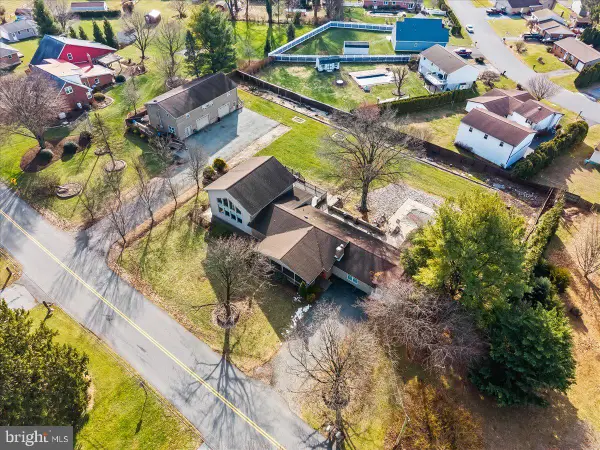 $559,900Active5 beds -- baths3,724 sq. ft.
$559,900Active5 beds -- baths3,724 sq. ft.645 S 14th Ave, LEBANON, PA 17042
MLS# PALN2024112Listed by: STRAUB & ASSOCIATES REAL ESTATE 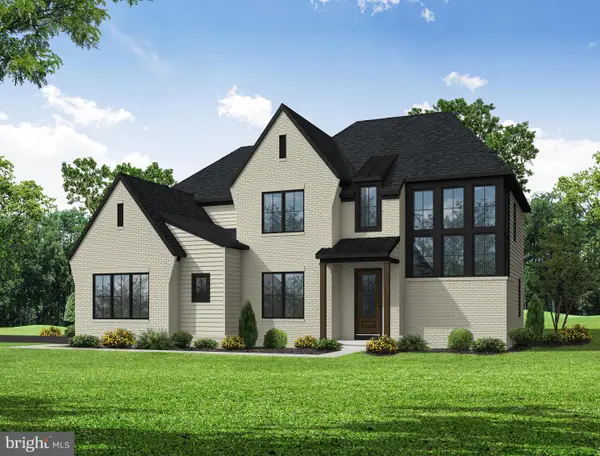 $805,000Active5 beds 5 baths3,279 sq. ft.
$805,000Active5 beds 5 baths3,279 sq. ft.313 Iron Valley Drive, LEBANON, PA 17042
MLS# PALN2022476Listed by: RE/MAX CORNERSTONE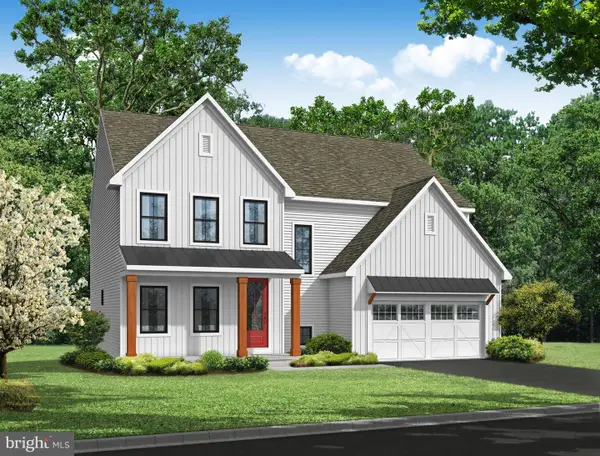 $605,000Active4 beds 3 baths2,505 sq. ft.
$605,000Active4 beds 3 baths2,505 sq. ft.313 Iron Valley Drive, LEBANON, PA 17042
MLS# PALN2022486Listed by: RE/MAX CORNERSTONE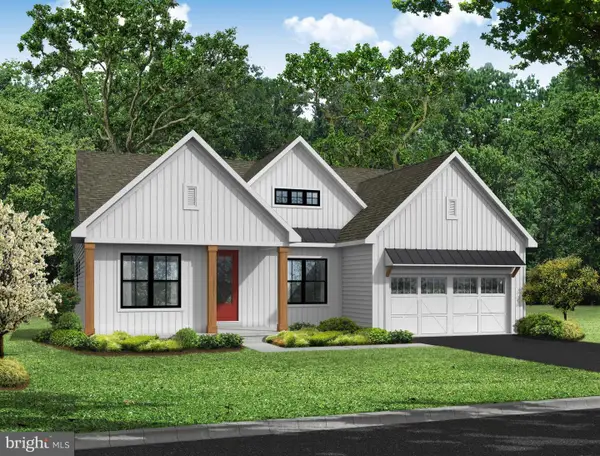 $615,000Active3 beds 2 baths2,032 sq. ft.
$615,000Active3 beds 2 baths2,032 sq. ft.313 Iron Valley Drive, LEBANON, PA 17042
MLS# PALN2022788Listed by: RE/MAX CORNERSTONE
