101 Dream Dr, Lebanon, PA 17046
Local realty services provided by:ERA Central Realty Group
101 Dream Dr,Lebanon, PA 17046
$625,000
- 4 Beds
- 3 Baths
- - sq. ft.
- Single family
- Sold
Listed by: gary w. burk, jean taylor
Office: berkshire hathaway homeservices homesale realty
MLS#:PALN2008592
Source:BRIGHTMLS
Sorry, we are unable to map this address
Price summary
- Price:$625,000
- Monthly HOA dues:$41.67
About this home
Welcome to the “Redwood” Model Home by S. Gerald Musser Builder. This was the model home for this community which is now FOR SALE as this is a finished community.
Step into timeless elegance and modern comfort with the Redwood Model Home, where thoughtful design meets exceptional craftsmanship.
✨ Interior Highlights:
Grand 2-story foyer and Great Room with coffered ceilings and cozy gas fireplace
First-floor Primary Suite featuring a spacious walk-in closet and luxurious ceramic tile shower with glass door
9' ceilings throughout the first floor for an open, airy feel
Formal dining room, private office, and convenient laundry room with built-in cubbies
Gourmet kitchen with quartz countertops, breakfast nook, and a generous walk-in pantry
Three additional bedrooms upstairs with a full bath—perfect for family or guests
🌿 Exterior Features:
Striking curb appeal with a stone-accented front porch and wood pillars
Covered rear patio with stamped concrete—ideal for outdoor entertaining
Full basement for storage or future expansion
Insulated garage door and Andersen windows for energy efficiency and style
This model home is more than just a showcase—it’s a glimpse into the quality and care that define every S. Gerald Musser Builder home. Come see what makes our homes stand out.
Contact an agent
Home facts
- Year built:2023
- Listing ID #:PALN2008592
- Added:1029 day(s) ago
- Updated:January 01, 2026 at 06:35 AM
Rooms and interior
- Bedrooms:4
- Total bathrooms:3
- Full bathrooms:2
- Half bathrooms:1
Heating and cooling
- Cooling:Central A/C
- Heating:Forced Air, Natural Gas
Structure and exterior
- Roof:Architectural Shingle
- Year built:2023
Utilities
- Water:Public
- Sewer:Public Sewer
Finances and disclosures
- Price:$625,000
- Tax amount:$8,500 (2024)
New listings near 101 Dream Dr
- Coming Soon
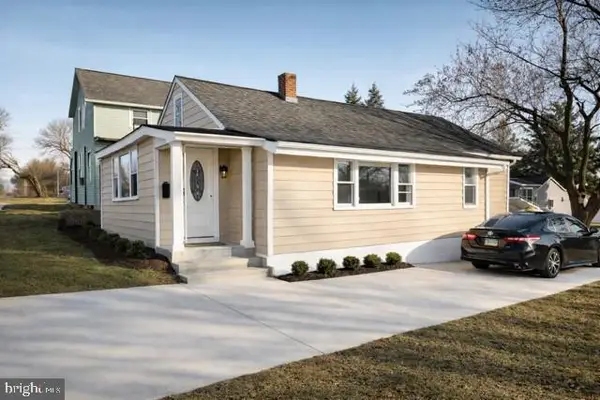 $250,000Coming Soon3 beds 3 baths
$250,000Coming Soon3 beds 3 baths1904 Leinbaugh Ave, LEBANON, PA 17042
MLS# PALN2024130Listed by: RE/MAX CORNERSTONE - Coming Soon
 $199,900Coming Soon2 beds 3 baths
$199,900Coming Soon2 beds 3 baths24 Woodland Est, LEBANON, PA 17042
MLS# PALN2024116Listed by: IRON VALLEY REAL ESTATE OF CENTRAL PA - Coming Soon
 $70,000Coming Soon2 beds 2 baths
$70,000Coming Soon2 beds 2 baths472 S Lancaster St #lot 12, LEBANON, PA 17046
MLS# PALN2024124Listed by: BERKSHIRE HATHAWAY HOMESERVICES HOMESALE REALTY - Coming Soon
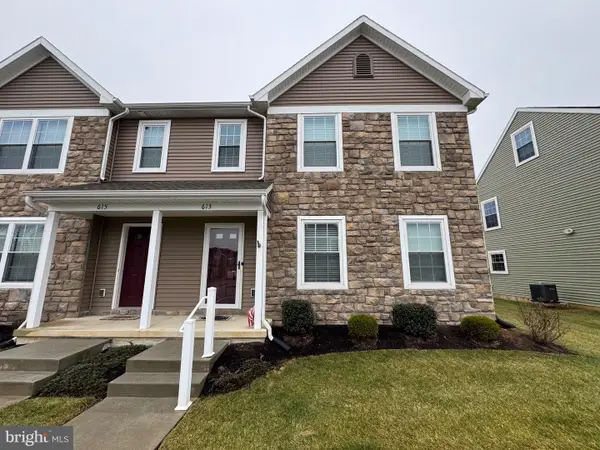 $279,900Coming Soon3 beds 3 baths
$279,900Coming Soon3 beds 3 baths613 Byler Cir, LEBANON, PA 17042
MLS# PALN2024122Listed by: BERKSHIRE HATHAWAY HOMESERVICES HOMESALE REALTY - Coming SoonOpen Sat, 1 to 3pm
 $240,000Coming Soon3 beds 2 baths
$240,000Coming Soon3 beds 2 baths2107 Acorn Ct, LEBANON, PA 17042
MLS# PALN2023418Listed by: RE/MAX PINNACLE - Coming Soon
 $220,000Coming Soon4 beds 2 baths
$220,000Coming Soon4 beds 2 baths412 Pershing Ave, LEBANON, PA 17042
MLS# PALN2024036Listed by: RE/MAX PINNACLE - New
 $559,900Active5 beds 4 baths3,724 sq. ft.
$559,900Active5 beds 4 baths3,724 sq. ft.645 S 14th Ave, LEBANON, PA 17042
MLS# PALN2024114Listed by: STRAUB & ASSOCIATES REAL ESTATE - New
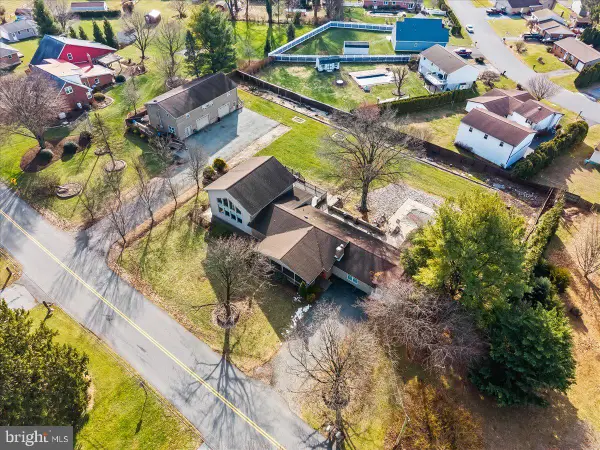 $559,900Active5 beds -- baths3,724 sq. ft.
$559,900Active5 beds -- baths3,724 sq. ft.645 S 14th Ave, LEBANON, PA 17042
MLS# PALN2024112Listed by: STRAUB & ASSOCIATES REAL ESTATE 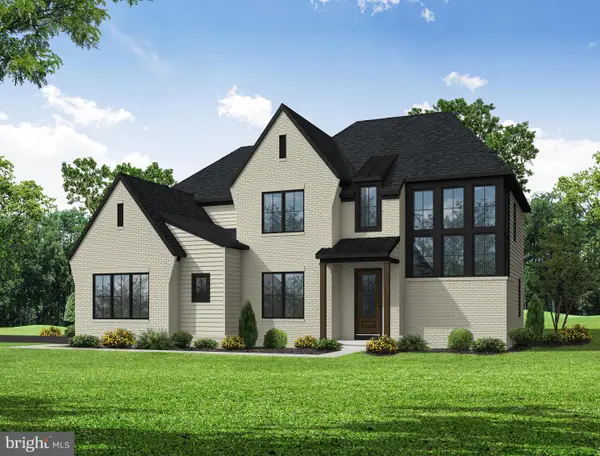 $805,000Active5 beds 5 baths3,279 sq. ft.
$805,000Active5 beds 5 baths3,279 sq. ft.313 Iron Valley Drive, LEBANON, PA 17042
MLS# PALN2022476Listed by: RE/MAX CORNERSTONE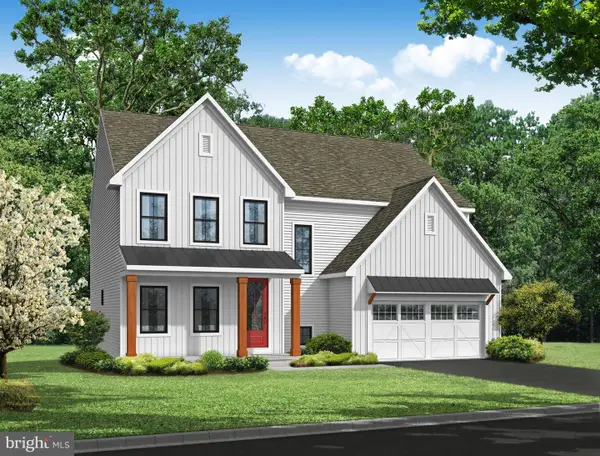 $605,000Active4 beds 3 baths2,505 sq. ft.
$605,000Active4 beds 3 baths2,505 sq. ft.313 Iron Valley Drive, LEBANON, PA 17042
MLS# PALN2022486Listed by: RE/MAX CORNERSTONE
