102 N 11th Ave, Lebanon, PA 17046
Local realty services provided by:Mountain Realty ERA Powered
102 N 11th Ave,Lebanon, PA 17046
$299,999
- 4 Beds
- 2 Baths
- 2,126 sq. ft.
- Single family
- Pending
Listed by: salvatore santelli, josue hernandez
Office: re/max cornerstone
MLS#:PALN2023170
Source:BRIGHTMLS
Price summary
- Price:$299,999
- Price per sq. ft.:$141.11
About this home
Are you looking for a hidden gem in Lebanon sitting on just under 2 acres of land? Welcome to 102 N 11th Ave, a charming 4-bedroom, 2-bathroom rancher that blends timeless character with modern convenience.
From the moment you walk in, you’ll notice the unique history of this home, featuring intricate in-laid wood flooring and a stunning stone fireplace—both originally from the historic Coleman Mansion. The spacious eat-in kitchen has been updated with new flooring, countertops, and rustic wood cabinets, offering plenty of storage and functionality. The primary suite includes its own private bathroom, while the versatile fourth bedroom is currently being used as a laundry room but can easily be converted back.
One of the standout features is the oversized 2-car garage with a finished lower level, complete with a bar—an ideal space for entertaining or creating the ultimate hangout spot. Between the home and the garage, you’ll find a serene patio and koi pond, perfect for quiet mornings or summer gatherings. The large, tree-lined backyard provides plenty of room for outdoor activities while maintaining privacy and a peaceful setting.
Don’t miss this rare opportunity to own a home that combines historical charm, modern updates, and a private lot in Lebanon—schedule your showing today!
Contact an agent
Home facts
- Year built:1970
- Listing ID #:PALN2023170
- Added:46 day(s) ago
- Updated:November 20, 2025 at 08:43 AM
Rooms and interior
- Bedrooms:4
- Total bathrooms:2
- Full bathrooms:2
- Living area:2,126 sq. ft.
Heating and cooling
- Cooling:Window Unit(s)
- Heating:Hot Water, Oil
Structure and exterior
- Roof:Shingle
- Year built:1970
- Building area:2,126 sq. ft.
- Lot area:1.91 Acres
Utilities
- Water:Public
- Sewer:On Site Septic
Finances and disclosures
- Price:$299,999
- Price per sq. ft.:$141.11
- Tax amount:$4,209 (2025)
New listings near 102 N 11th Ave
- Coming SoonOpen Sun, 12 to 2pm
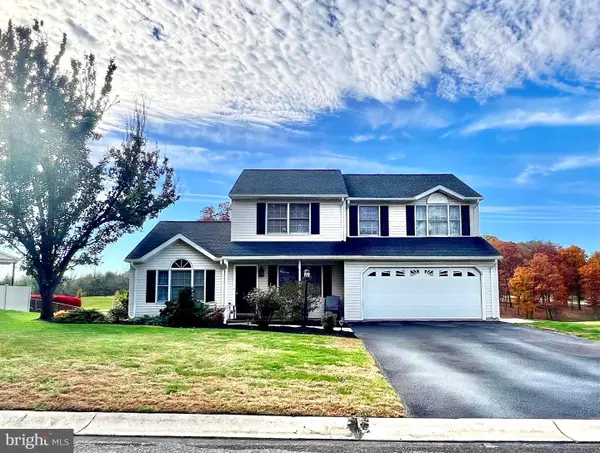 $365,000Coming Soon3 beds 3 baths
$365,000Coming Soon3 beds 3 baths1830 Oakridge Ct, LEBANON, PA 17046
MLS# PALN2023778Listed by: RE/MAX OF READING - New
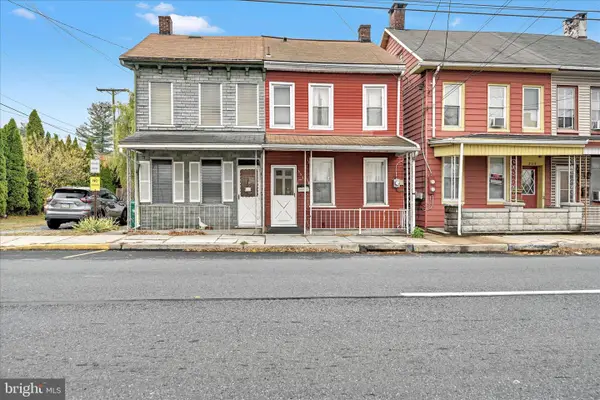 $50,000Active3 beds 1 baths1,192 sq. ft.
$50,000Active3 beds 1 baths1,192 sq. ft.355 S 9th St, LEBANON, PA 17042
MLS# PALN2023788Listed by: BERING REAL ESTATE CO. - New
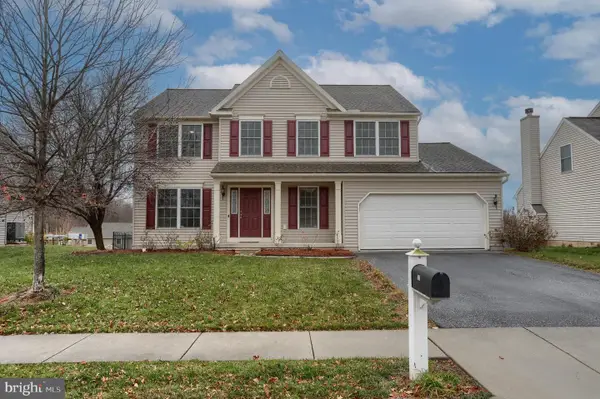 $399,900Active4 beds 3 baths2,432 sq. ft.
$399,900Active4 beds 3 baths2,432 sq. ft.22 Wildflower Circle, LEBANON, PA 17046
MLS# PALN2023762Listed by: HOWARD HANNA KRALL REAL ESTATE - Open Thu, 4 to 6pmNew
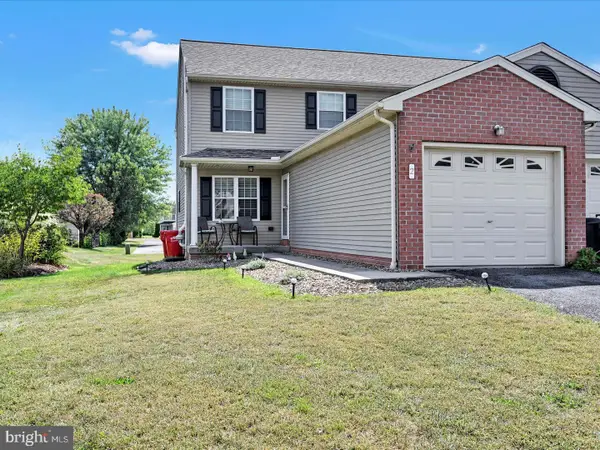 $282,900Active3 beds 3 baths1,336 sq. ft.
$282,900Active3 beds 3 baths1,336 sq. ft.2 Sue Cir, LEBANON, PA 17042
MLS# PALN2023774Listed by: KELLER WILLIAMS REALTY - Coming Soon
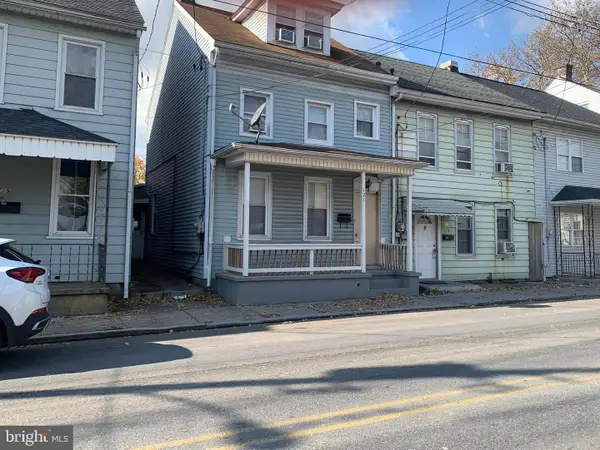 $185,000Coming Soon4 beds 2 baths
$185,000Coming Soon4 beds 2 baths121 N 12th St, LEBANON, PA 17046
MLS# PALN2023750Listed by: HOWARD HANNA KRALL REAL ESTATE - New
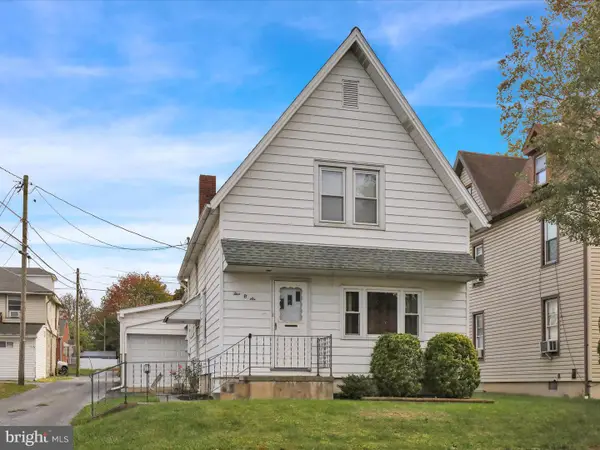 $229,000Active2 beds 2 baths1,195 sq. ft.
$229,000Active2 beds 2 baths1,195 sq. ft.506 E Walnut St, LEBANON, PA 17042
MLS# PALN2023198Listed by: IRON VALLEY REAL ESTATE - New
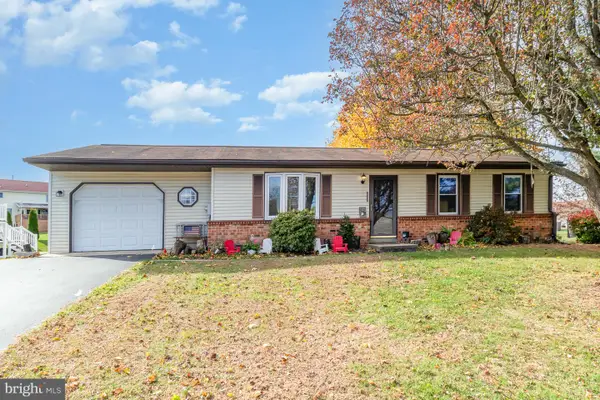 $275,000Active3 beds 1 baths1,120 sq. ft.
$275,000Active3 beds 1 baths1,120 sq. ft.633 Henry Houck Ln, LEBANON, PA 17042
MLS# PALN2023744Listed by: RE/MAX CORNERSTONE - Open Sat, 12 to 2pmNew
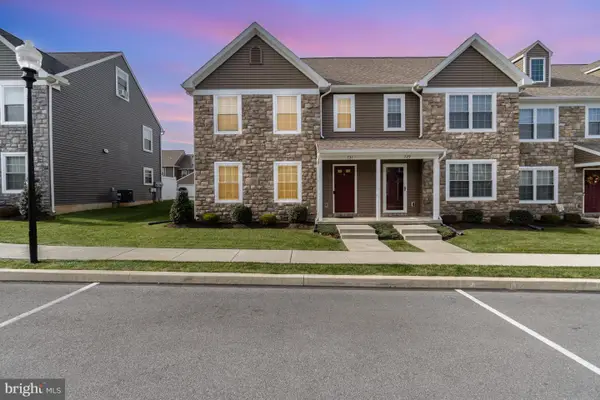 $300,000Active3 beds 3 baths1,783 sq. ft.
$300,000Active3 beds 3 baths1,783 sq. ft.731 Farmwood Ln, LEBANON, PA 17042
MLS# PALN2023746Listed by: RE/MAX CORNERSTONE - Coming Soon
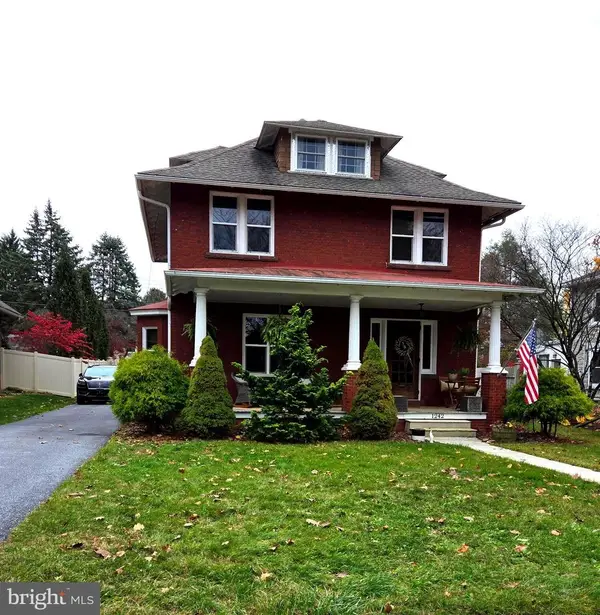 $375,000Coming Soon4 beds 2 baths
$375,000Coming Soon4 beds 2 baths1242 Oak St, LEBANON, PA 17042
MLS# PALN2023738Listed by: RE/MAX PINNACLE - New
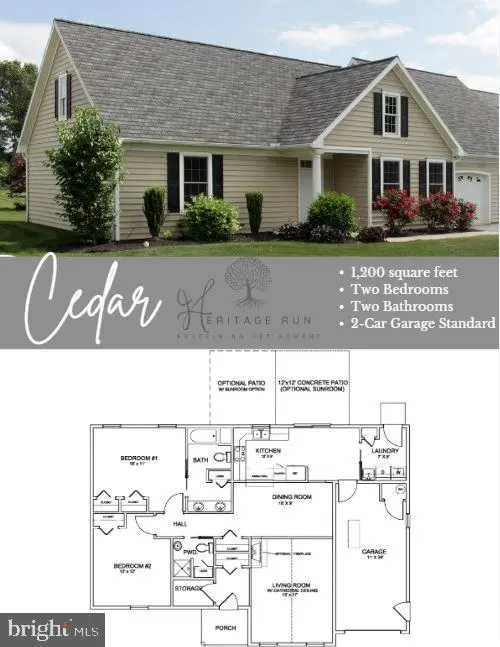 $317,900Active2 beds 2 baths1,200 sq. ft.
$317,900Active2 beds 2 baths1,200 sq. ft.127 St. Francis Drive, LEBANON, PA 17042
MLS# PALN2023740Listed by: RE/MAX PINNACLE
