109 Allwein Drive, Lebanon, PA 17042
Local realty services provided by:ERA Byrne Realty
109 Allwein Drive,Lebanon, PA 17042
$447,900
- 2 Beds
- 2 Baths
- 1,689 sq. ft.
- Single family
- Active
Listed by: thomas ryan bechtold, kim hartzell
Office: re/max pinnacle
MLS#:PALN2021504
Source:BRIGHTMLS
Price summary
- Price:$447,900
- Price per sq. ft.:$265.19
About this home
🏡 TO BE BUILT – Regent Model
✨ 2 Bedrooms | 2 Bathrooms | 2-Car Garage
Discover the Regent model – a thoughtfully designed home that offers comfort, convenience, and customization.
🔑 Features:
2 spacious bedrooms
2 full bathrooms
Attached 2-car garage
Quality construction by Woodland Contractors
🏠 Build Options:
Choose from several floor plans ranging from 1,035 sq. ft. up to 1,689 sq. ft. — all with a 2-car garage. Want changes? Customize one of our many layouts to fit your lifestyle.
📸 Photo shown is a representation of the Regent model.
📍 Community Highlights:
No lot premiums or upgrade fees
Some lots may not accommodate larger floor plans
Base price reflects the home price only (no assessed value yet)***TO BE BUILT*** Regent Model- 2 bedrooms, 2 bathrooms, 2 car garage. We have several models ranging from 1,035 sq ft with a 2 car garage up to 1,689 sq ft with a 2 car garage.
Current model home is located at 108 Allwein Dr - open Saturdays 11-1pm or by appointment.
Contact an agent
Home facts
- Listing ID #:PALN2021504
- Added:389 day(s) ago
- Updated:November 20, 2025 at 02:49 PM
Rooms and interior
- Bedrooms:2
- Total bathrooms:2
- Full bathrooms:2
- Living area:1,689 sq. ft.
Heating and cooling
- Cooling:Central A/C
- Heating:Forced Air, Natural Gas
Structure and exterior
- Roof:Architectural Shingle
- Building area:1,689 sq. ft.
Utilities
- Water:Public
- Sewer:Public Hook/Up Avail
Finances and disclosures
- Price:$447,900
- Price per sq. ft.:$265.19
New listings near 109 Allwein Drive
- Coming SoonOpen Sun, 12 to 2pm
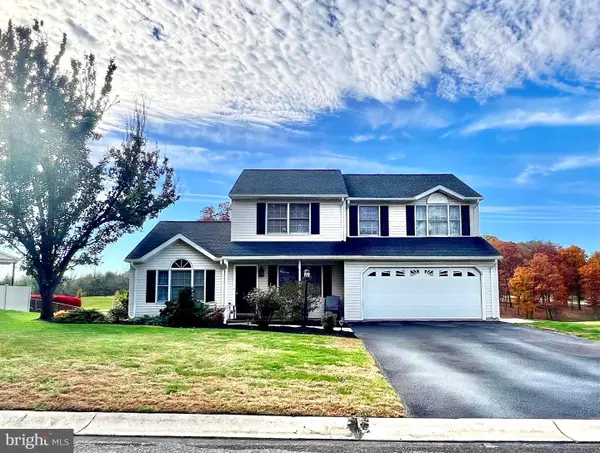 $365,000Coming Soon3 beds 3 baths
$365,000Coming Soon3 beds 3 baths1830 Oakridge Ct, LEBANON, PA 17046
MLS# PALN2023778Listed by: RE/MAX OF READING - New
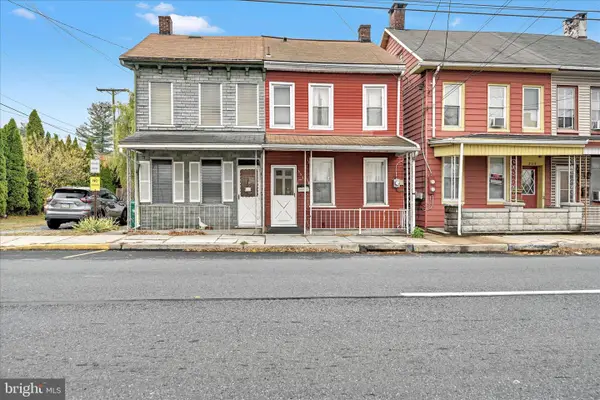 $50,000Active3 beds 1 baths1,192 sq. ft.
$50,000Active3 beds 1 baths1,192 sq. ft.355 S 9th St, LEBANON, PA 17042
MLS# PALN2023788Listed by: BERING REAL ESTATE CO. - New
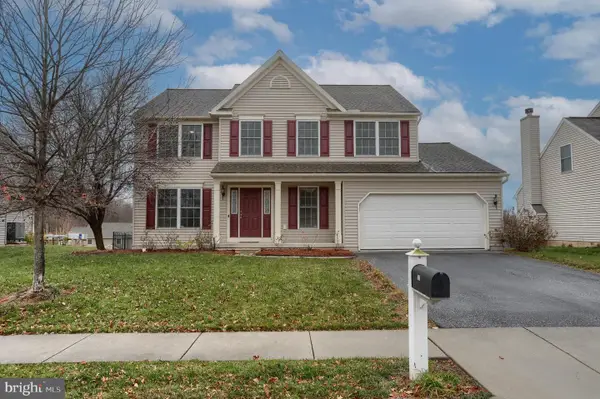 $399,900Active4 beds 3 baths2,432 sq. ft.
$399,900Active4 beds 3 baths2,432 sq. ft.22 Wildflower Circle, LEBANON, PA 17046
MLS# PALN2023762Listed by: HOWARD HANNA KRALL REAL ESTATE - Open Thu, 4 to 6pmNew
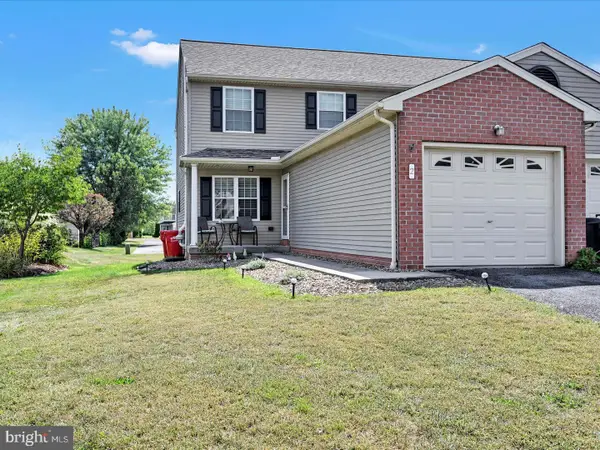 $282,900Active3 beds 3 baths1,336 sq. ft.
$282,900Active3 beds 3 baths1,336 sq. ft.2 Sue Cir, LEBANON, PA 17042
MLS# PALN2023774Listed by: KELLER WILLIAMS REALTY - Coming Soon
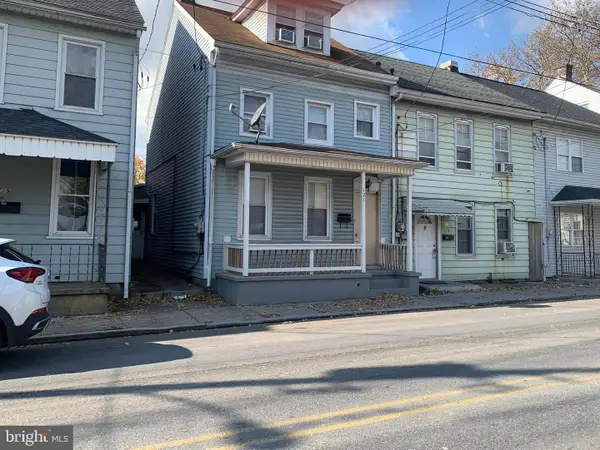 $185,000Coming Soon4 beds 2 baths
$185,000Coming Soon4 beds 2 baths121 N 12th St, LEBANON, PA 17046
MLS# PALN2023750Listed by: HOWARD HANNA KRALL REAL ESTATE - New
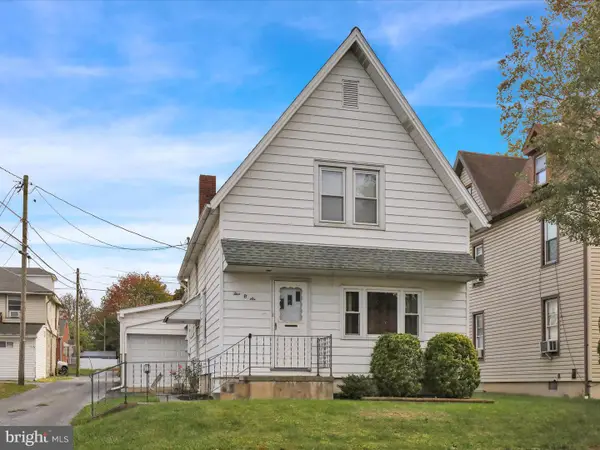 $229,000Active2 beds 2 baths1,195 sq. ft.
$229,000Active2 beds 2 baths1,195 sq. ft.506 E Walnut St, LEBANON, PA 17042
MLS# PALN2023198Listed by: IRON VALLEY REAL ESTATE - New
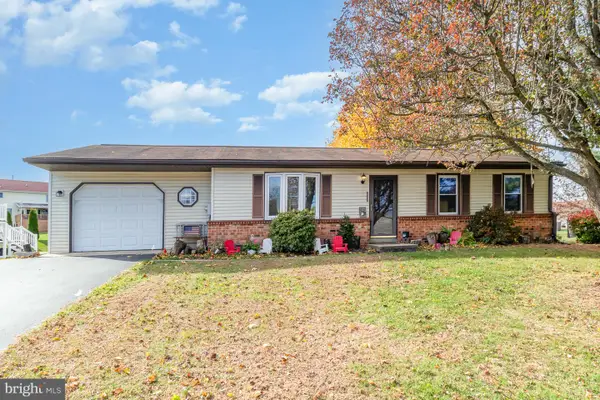 $275,000Active3 beds 1 baths1,120 sq. ft.
$275,000Active3 beds 1 baths1,120 sq. ft.633 Henry Houck Ln, LEBANON, PA 17042
MLS# PALN2023744Listed by: RE/MAX CORNERSTONE - Open Sat, 12 to 2pmNew
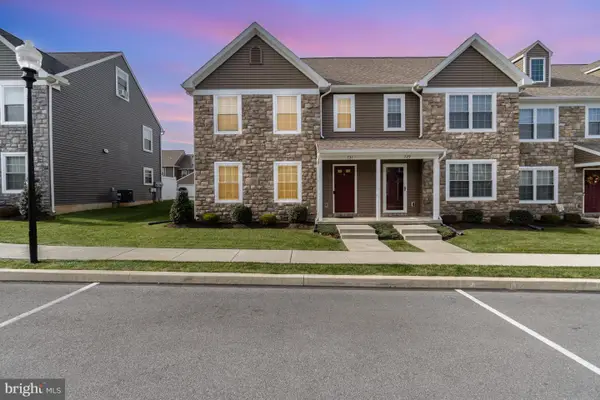 $300,000Active3 beds 3 baths1,783 sq. ft.
$300,000Active3 beds 3 baths1,783 sq. ft.731 Farmwood Ln, LEBANON, PA 17042
MLS# PALN2023746Listed by: RE/MAX CORNERSTONE - Coming Soon
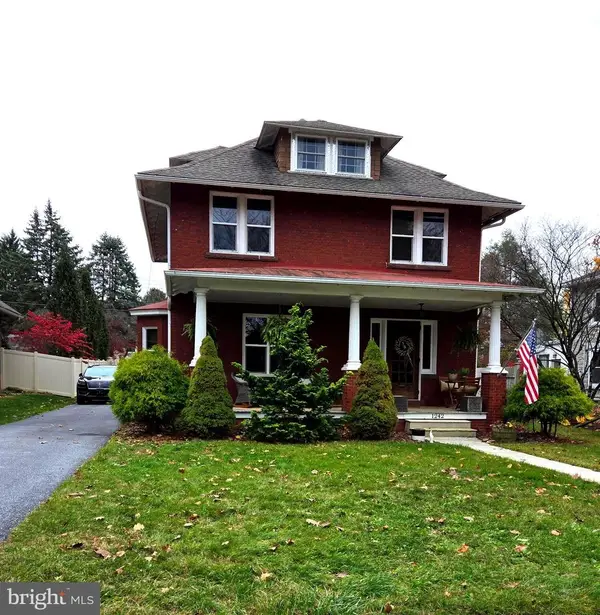 $375,000Coming Soon4 beds 2 baths
$375,000Coming Soon4 beds 2 baths1242 Oak St, LEBANON, PA 17042
MLS# PALN2023738Listed by: RE/MAX PINNACLE - New
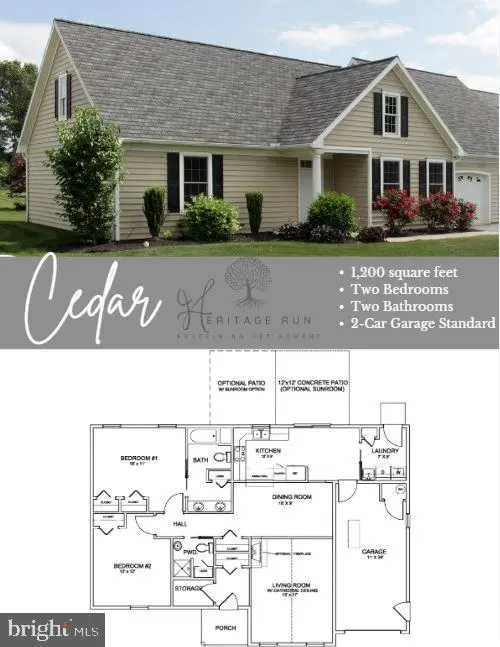 $317,900Active2 beds 2 baths1,200 sq. ft.
$317,900Active2 beds 2 baths1,200 sq. ft.127 St. Francis Drive, LEBANON, PA 17042
MLS# PALN2023740Listed by: RE/MAX PINNACLE
