02 Jasmine Dr, Lebanon, PA 17042
Local realty services provided by:ERA Martin Associates
02 Jasmine Dr,Lebanon, PA 17042
$465,900
- 3 Beds
- 3 Baths
- 1,880 sq. ft.
- Single family
- Active
Upcoming open houses
- Sat, Feb 2812:00 pm - 04:00 pm
- Sun, Mar 0112:00 pm - 04:00 pm
Listed by: debbie glover
Office: keller williams realty
MLS#:PALN2020876
Source:BRIGHTMLS
Price summary
- Price:$465,900
- Price per sq. ft.:$247.82
- Monthly HOA dues:$35.42
About this home
Welcome to the Spruce Floor Plan, thoughtful design meets everyday comfort. THIS HOME IS TO BE BUILT on any of our spacious lots. The Spruce floor plan offers a smart and stylish layout with 3 bedrooms, 2 full bathrooms, and 1 half bath, designed to meet the needs of modern living. On the main level, enjoy an open-concept layout enhanced by elegant tray ceilings in the living , dining and kitchen areas. The designer kitchen features a center island with seating, granite countertops, a pantry, and maple wood cabinetry with soft-close doors and drawer, standard in both the kitchen and bathrooms. This level also includes a spacious living room, formal dining area, and an additional family room, creating flexible spaces for entertaining, relaxing, or working from home. Upstairs, the primary suite includes an attached private bathroom, a walk-in closet, and two additional side closets, providing ample storage. Two more generously sized bedrooms, laundry area and another full bath complete the second floor. Additional highlights include a spacious 2-car garage, natural gas heating and hot water systems with public water and sewer. The Spruce offers the perfect balance of comfort, style, and functionality—ready to be your next home. Set on 185 acres of scenic farmland, Meadow Lane Farms features walking trails with access to Gloninger Woods Park and the Rails to Trails network. The community is just minutes from Routes 422 and 72, offering convenient access to shopping and easy commutes to Harrisburg, Hershey, and Lancaster. Open House Hours: Saturday & Sunday: 11 AM – 4 PM, Monday & Friday: 1 PM – 4 PM, Wednesday: 4 PM – 7 PM We welcome END loans and are VA & FHA approved! Come explore your new forever home at Meadow Lane Farms!
Contact an agent
Home facts
- Listing ID #:PALN2020876
- Added:276 day(s) ago
- Updated:February 28, 2026 at 02:44 PM
Rooms and interior
- Bedrooms:3
- Total bathrooms:3
- Full bathrooms:2
- Half bathrooms:1
- Dining Description:Dining Room
- Bathrooms Description:Full Bath, Half Bath, Primary Bathroom
- Kitchen Description:Built-In Microwave, Built-In Range, Dishwasher, Disposal, Kitchen - Gourmet, Kitchen - Island, Pantry, Recessed Lighting
- Bedroom Description:Primary Bedroom, Walk In Closet(s)
- Basement:Yes
- Basement Description:Interior Access, Poured Concrete, Sump Pump
- Living area:1,880 sq. ft.
Heating and cooling
- Cooling:Central A/C
- Heating:90% Forced Air, Natural Gas
Structure and exterior
- Building area:1,880 sq. ft.
- Lot area:0.35 Acres
- Architectural Style:Traditional
- Construction Materials:Stone, Vinyl Siding
- Exterior Features:Patio(s)
- Foundation Description:Passive Radon Mitigation
- Levels:2 Stories
Utilities
- Water:Public
- Sewer:Public Sewer
Finances and disclosures
- Price:$465,900
- Price per sq. ft.:$247.82
Features and amenities
- Amenities:200+ Amp Service, Double Pane Windows, Recessed Lighting
New listings near 02 Jasmine Dr
- Coming Soon
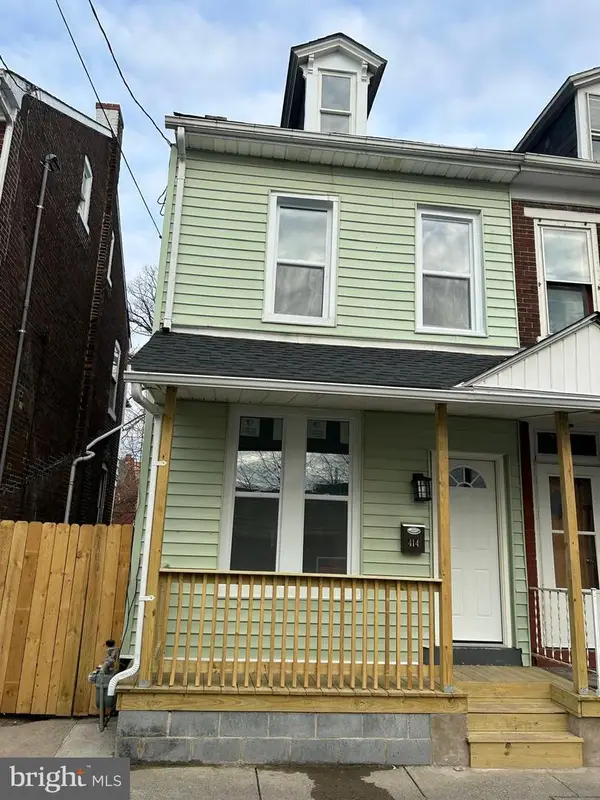 $172,000Coming Soon4 beds 1 baths
$172,000Coming Soon4 beds 1 baths414 Partridge, LEBANON, PA 17046
MLS# PALN2024902Listed by: COLDWELL BANKER REALTY - Coming Soon
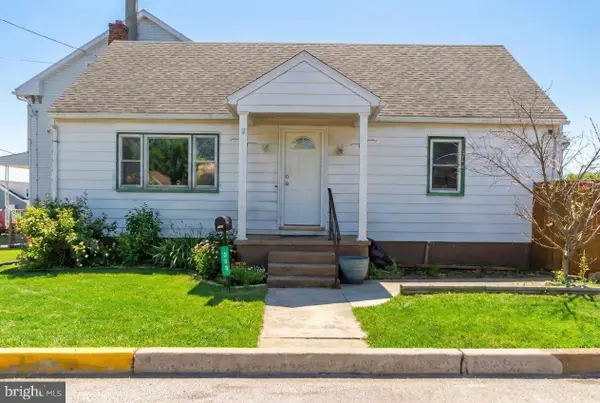 $250,000Coming Soon4 beds 1 baths
$250,000Coming Soon4 beds 1 baths309 N 23rd St, LEBANON, PA 17046
MLS# PALN2024888Listed by: IRON VALLEY REAL ESTATE - New
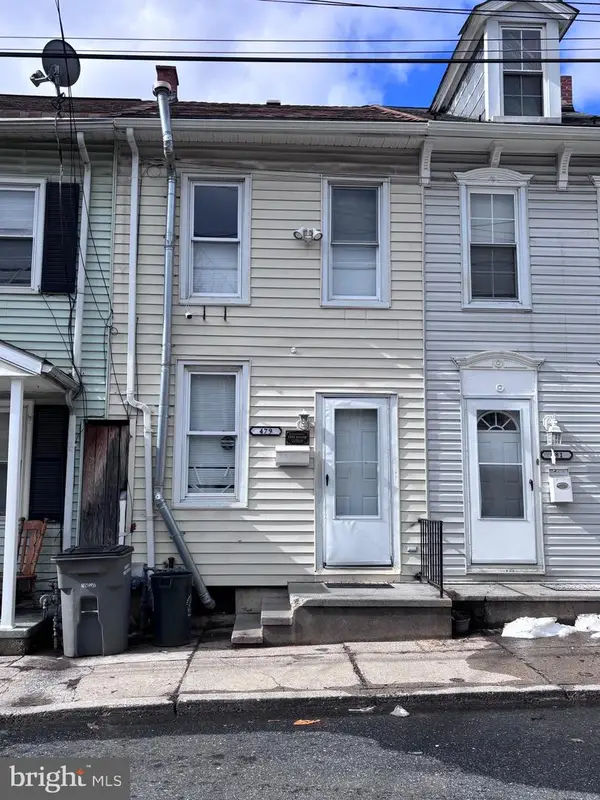 $149,000Active2 beds 2 baths922 sq. ft.
$149,000Active2 beds 2 baths922 sq. ft.479 N 6th St, LEBANON, PA 17046
MLS# PALN2024866Listed by: HOWARD HANNA KRALL REAL ESTATE - New
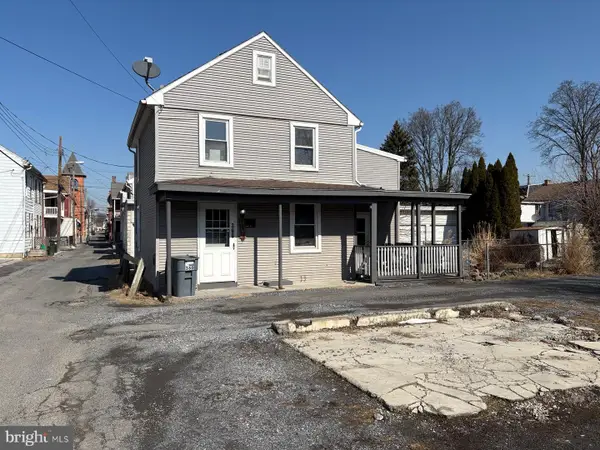 $135,500Active2 beds 1 baths1,000 sq. ft.
$135,500Active2 beds 1 baths1,000 sq. ft.360 Jones St, LEBANON, PA 17046
MLS# PALN2024884Listed by: BERKSHIRE HATHAWAY HOMESERVICES HOMESALE REALTY - New
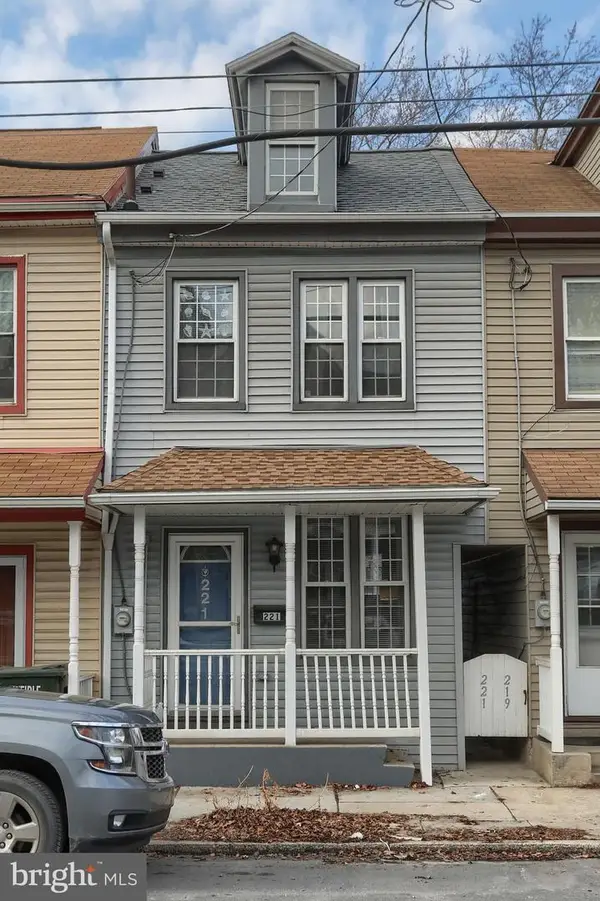 $179,000Active3 beds 1 baths1,512 sq. ft.
$179,000Active3 beds 1 baths1,512 sq. ft.221 Walnut St, LEBANON, PA 17042
MLS# PALN2024882Listed by: IRON VALLEY REAL ESTATE - New
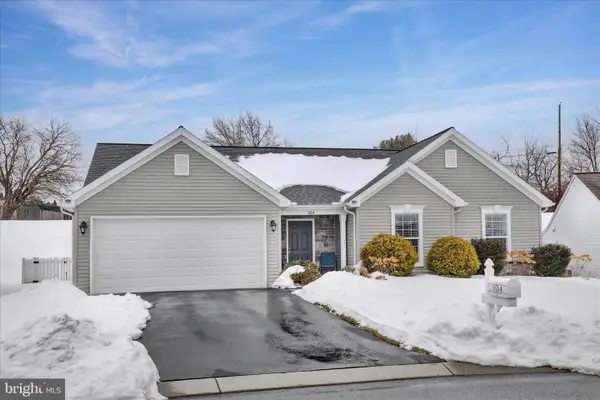 $399,900Active3 beds 2 baths1,513 sq. ft.
$399,900Active3 beds 2 baths1,513 sq. ft.924 Sweetbay Ln, LEBANON, PA 17046
MLS# PALN2024790Listed by: GACONO REAL ESTATE LLC - New
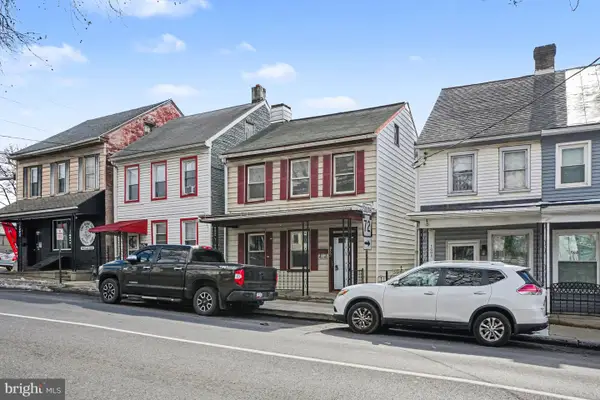 $185,000Active4 beds 1 baths1,502 sq. ft.
$185,000Active4 beds 1 baths1,502 sq. ft.1006 Walnut St, LEBANON, PA 17042
MLS# PALN2024824Listed by: RE/MAX CORNERSTONE - New
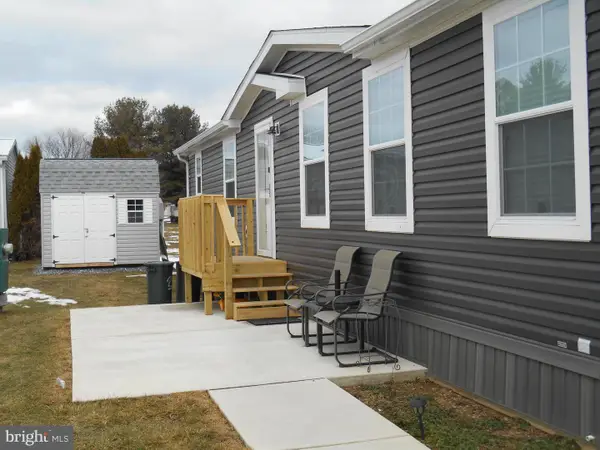 $200,000Active3 beds 2 baths1,728 sq. ft.
$200,000Active3 beds 2 baths1,728 sq. ft.178 Northcrest Acres Park Tp-0178, LEBANON, PA 17046
MLS# PALN2024808Listed by: IRON VALLEY REAL ESTATE - New
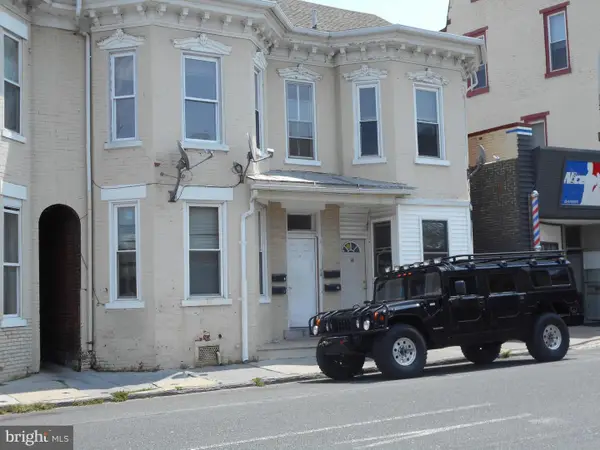 $419,900Active7 beds -- baths2,999 sq. ft.
$419,900Active7 beds -- baths2,999 sq. ft.14-16 N 7th St, LEBANON, PA 17046
MLS# PALN2024756Listed by: BOLD REALTY 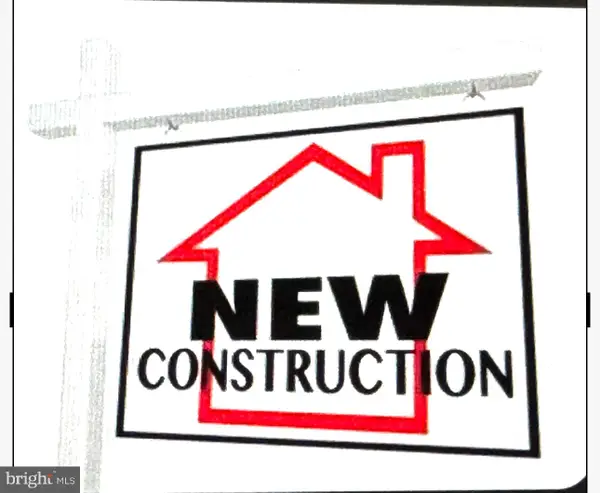 $523,800Pending5 beds 4 baths3,091 sq. ft.
$523,800Pending5 beds 4 baths3,091 sq. ft.2006 Rolling Meadow Road, LEBANON, PA 17046
MLS# PALN2024806Listed by: BERKSHIRE HATHAWAY HOMESERVICES HOMESALE REALTY

