02 Lavender Lane, Lebanon, PA 17042
Local realty services provided by:ERA Valley Realty
02 Lavender Lane,Lebanon, PA 17042
$443,900
- 4 Beds
- 4 Baths
- 2,372 sq. ft.
- Single family
- Active
Upcoming open houses
- Sat, Feb 2812:00 pm - 04:00 pm
- Sun, Mar 0112:00 pm - 04:00 pm
Listed by: debbie glover
Office: keller williams realty
MLS#:PALN2018678
Source:BRIGHTMLS
Price summary
- Price:$443,900
- Price per sq. ft.:$187.14
- Monthly HOA dues:$35.42
About this home
Welcome to Meadow Lane Farms! THIS HOME IS TO BE BUILT. Introducing The Poplar, a beautifully designed 4-bedroom, 3.5-bathroom home offering 2,372 square feet of well-planned living space, including two primary suites, one conveniently located on the main level. The heart of the home is the designer kitchen, featuring a large center island, granite countertops, maple wood cabinetry with soft-close doors and drawers, and a spacious walk in pantry. Take advantage of the limited-time Builder Incentive, which includes a Designer-Inspired Kitchen with granite countertops, an island, pendant lighting, recessed lighting, and an undermount sink. The kitchen flows seamlessly into the dining area and family room, perfect for both everyday living and entertaining. The main-level primary suite includes a luxurious bath with a double-sink vanity, linen closet, and a generous walk-in closet. Also on the main level: a private office, half bath, and a combined laundry/mudroom for added convenience. Upstairs, you'll find the second primary suite with its own full bathroom and walk-in closet, two additional spacious bedrooms, and a versatile loft/study area that can easily be converted into a fifth bedroom. This energy-efficient home features natural gas utilities, public water and sewer. Located in Meadow Lane Farms, this home offers access to scenic walking trails that connect to Snitz creek, Gloninger Woods Park and the Rails to Trails network. Enjoy a peaceful setting just minutes from shopping along the Routes 422 and 72 corridors, with easy commutes to Harrisburg, Hershey, and Lancaster.
Contact an agent
Home facts
- Year built:2026
- Listing ID #:PALN2018678
- Added:387 day(s) ago
- Updated:February 28, 2026 at 02:44 PM
Rooms and interior
- Bedrooms:4
- Total bathrooms:4
- Full bathrooms:3
- Half bathrooms:1
- Flooring:Carpet, Luxury Vinyl Plank
- Dining Description:Dining Area
- Bathrooms Description:Primary Bath(s)
- Kitchen Description:Built-In Microwave, Built-In Range, Dishwasher, Disposal, Kitchen - Gourmet, Kitchen - Island, Oven/Range - Gas, Pantry, Stainless Steel Appliances, Upgraded Countertops, Water Heater
- Bedroom Description:Entry Level Bedroom, Walk In Closet(s)
- Living area:2,372 sq. ft.
Heating and cooling
- Cooling:Central A/C
- Heating:90% Forced Air, Natural Gas
Structure and exterior
- Roof:Architectural Shingle
- Year built:2026
- Building area:2,372 sq. ft.
- Lot area:0.5 Acres
- Architectural Style:Traditional
- Construction Materials:Blown-In Insulation, Concrete, Stone, Vinyl Siding
- Exterior Features:Patio(s), Porch(es), Street Lights
- Foundation Description:Concrete Perimeter, Passive Radon Mitigation, Slab
- Levels:2 Stories
Schools
- High school:CEDAR CREST
- Middle school:CEDAR CREST
Utilities
- Water:Public
- Sewer:Public Sewer
Finances and disclosures
- Price:$443,900
- Price per sq. ft.:$187.14
Features and amenities
- Amenities:200+ Amp Service, Double Pane Windows, Insulated Windows
New listings near 02 Lavender Lane
- Coming Soon
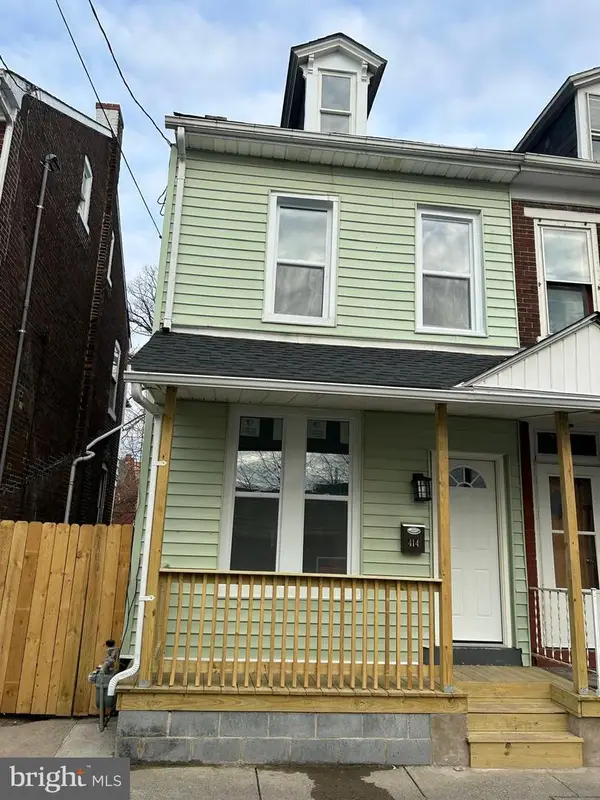 $172,000Coming Soon4 beds 1 baths
$172,000Coming Soon4 beds 1 baths414 Partridge, LEBANON, PA 17046
MLS# PALN2024902Listed by: COLDWELL BANKER REALTY - Coming Soon
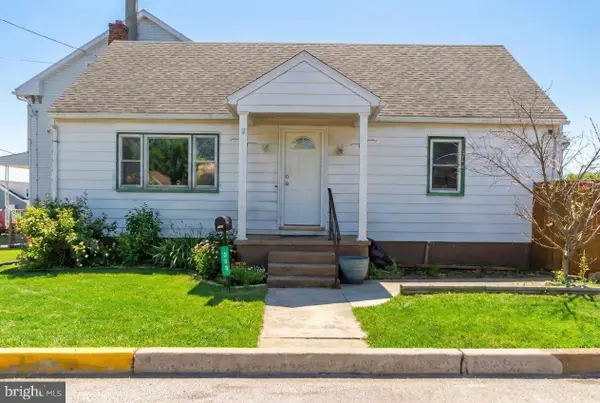 $250,000Coming Soon4 beds 1 baths
$250,000Coming Soon4 beds 1 baths309 N 23rd St, LEBANON, PA 17046
MLS# PALN2024888Listed by: IRON VALLEY REAL ESTATE - New
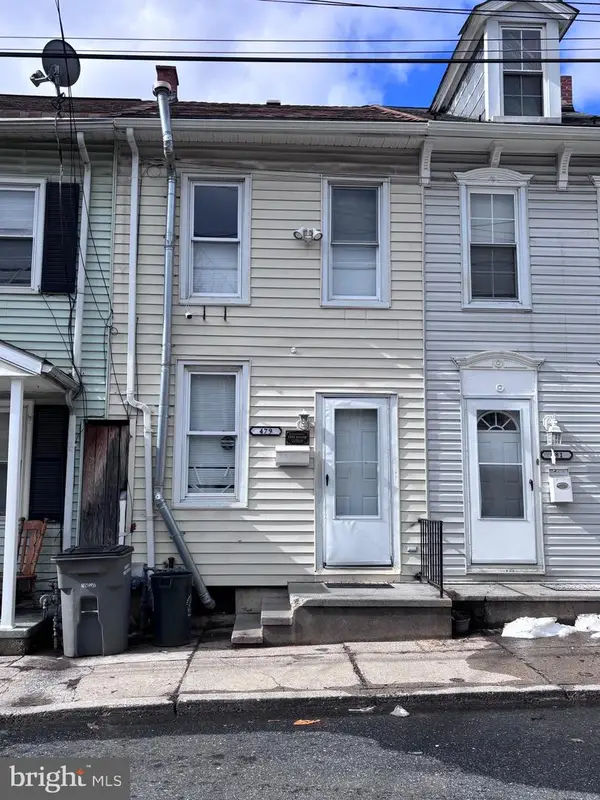 $149,000Active2 beds 2 baths922 sq. ft.
$149,000Active2 beds 2 baths922 sq. ft.479 N 6th St, LEBANON, PA 17046
MLS# PALN2024866Listed by: HOWARD HANNA KRALL REAL ESTATE - New
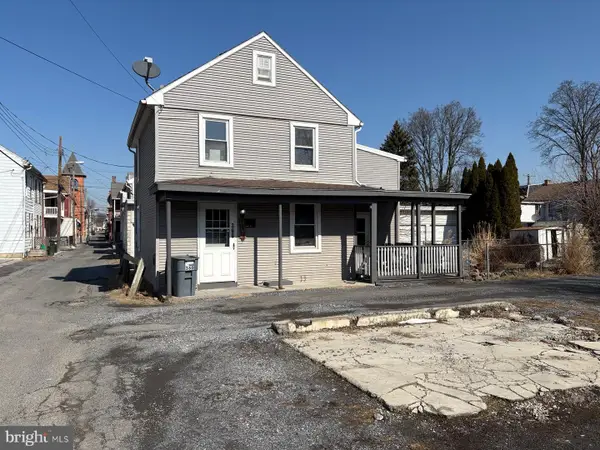 $135,500Active2 beds 1 baths1,000 sq. ft.
$135,500Active2 beds 1 baths1,000 sq. ft.360 Jones St, LEBANON, PA 17046
MLS# PALN2024884Listed by: BERKSHIRE HATHAWAY HOMESERVICES HOMESALE REALTY - New
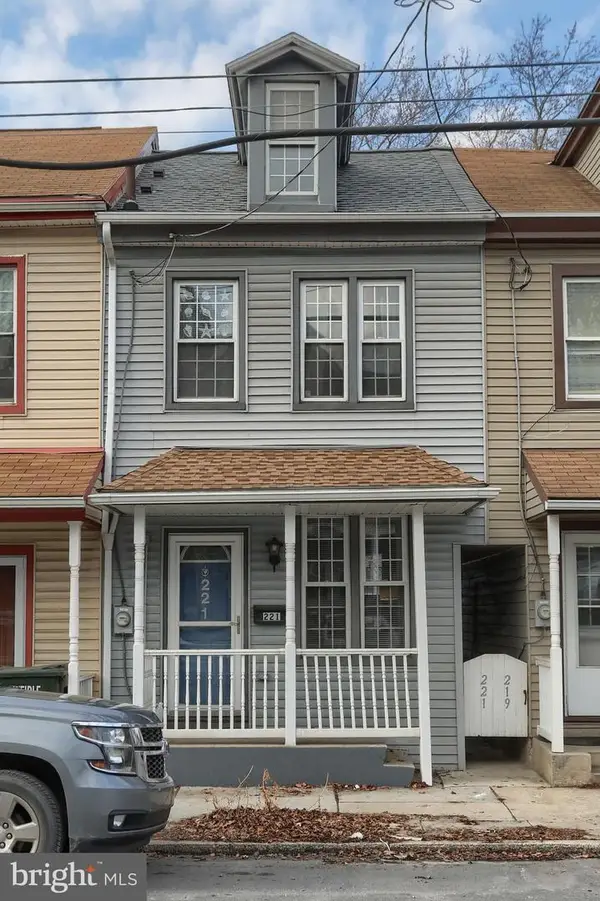 $179,000Active3 beds 1 baths1,512 sq. ft.
$179,000Active3 beds 1 baths1,512 sq. ft.221 Walnut St, LEBANON, PA 17042
MLS# PALN2024882Listed by: IRON VALLEY REAL ESTATE - New
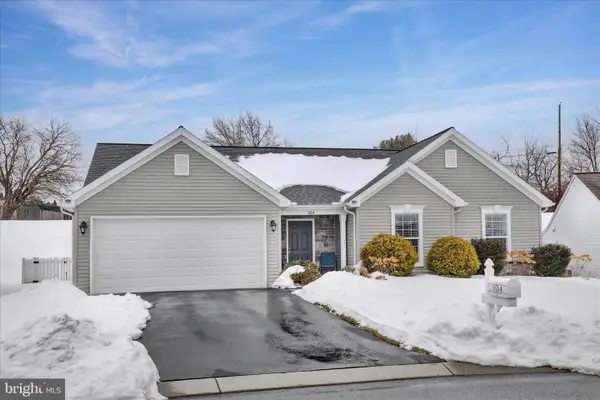 $399,900Active3 beds 2 baths1,513 sq. ft.
$399,900Active3 beds 2 baths1,513 sq. ft.924 Sweetbay Ln, LEBANON, PA 17046
MLS# PALN2024790Listed by: GACONO REAL ESTATE LLC - New
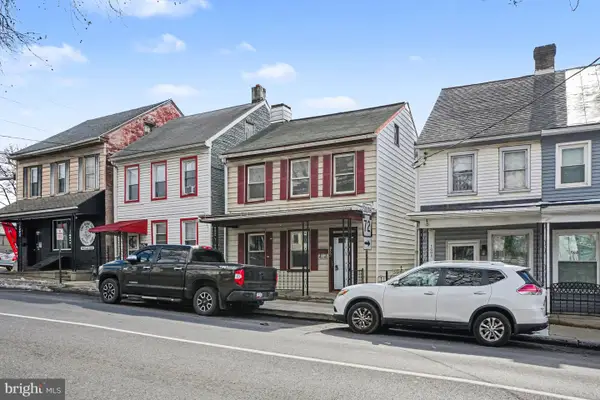 $185,000Active4 beds 1 baths1,502 sq. ft.
$185,000Active4 beds 1 baths1,502 sq. ft.1006 Walnut St, LEBANON, PA 17042
MLS# PALN2024824Listed by: RE/MAX CORNERSTONE - New
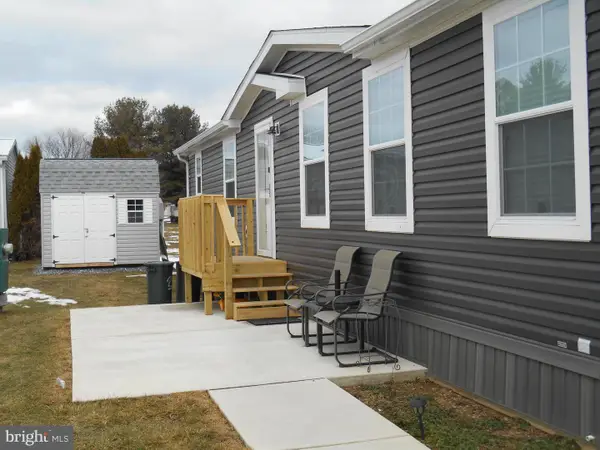 $200,000Active3 beds 2 baths1,728 sq. ft.
$200,000Active3 beds 2 baths1,728 sq. ft.178 Northcrest Acres Park Tp-0178, LEBANON, PA 17046
MLS# PALN2024808Listed by: IRON VALLEY REAL ESTATE - New
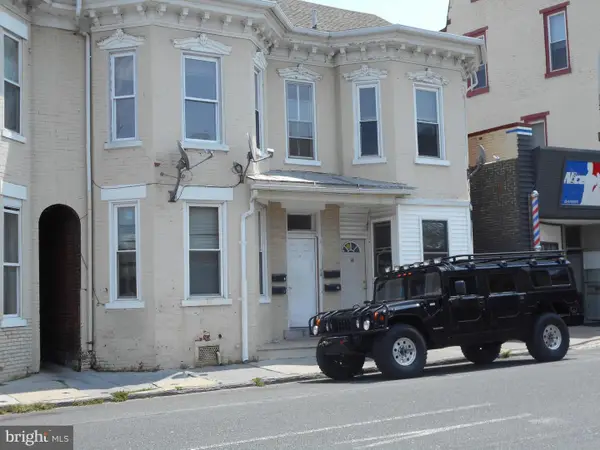 $419,900Active7 beds -- baths2,999 sq. ft.
$419,900Active7 beds -- baths2,999 sq. ft.14-16 N 7th St, LEBANON, PA 17046
MLS# PALN2024756Listed by: BOLD REALTY 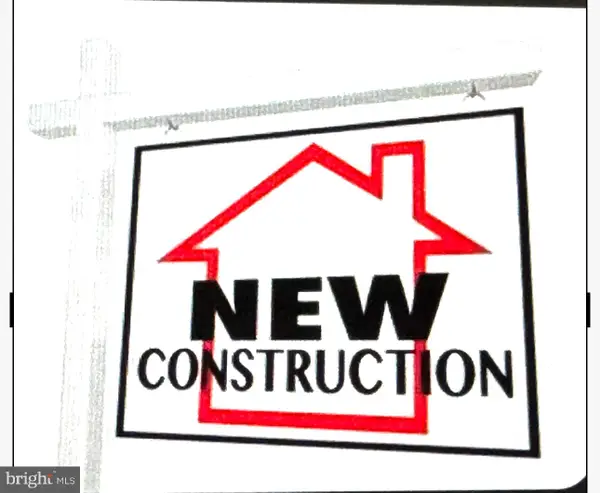 $523,800Pending5 beds 4 baths3,091 sq. ft.
$523,800Pending5 beds 4 baths3,091 sq. ft.2006 Rolling Meadow Road, LEBANON, PA 17046
MLS# PALN2024806Listed by: BERKSHIRE HATHAWAY HOMESERVICES HOMESALE REALTY

