234 Gardenia Lane #lot 75, Lebanon, PA 17042
Local realty services provided by:ERA Martin Associates
234 Gardenia Lane #lot 75,Lebanon, PA 17042
$495,755
- 3 Beds
- 3 Baths
- 1,951 sq. ft.
- Single family
- Pending
Listed by: debbie glover
Office: keller williams realty
MLS#:PALN2022148
Source:BRIGHTMLS
Price summary
- Price:$495,755
- Price per sq. ft.:$254.1
- Monthly HOA dues:$35.42
About this home
Welcome to One-Level Living at Its Finest – The Willow II at Meadow Lane Farms. The Willow II offers a spacious, open ranch-style floor plan designed for comfort and convenience—all on one level. This thoughtfully designed home features a designer kitchen with a peninsula style island, granite countertops, maple wood cabinetry with soft-close doors and drawers, a walk-in pantry, natural gas cooktop, stainless steel appliances, and recessed lighting. The sunroom adds even more living space, ideal as a bright dining area or cozy sitting room complete with a vaulted ceiling and abundant natural light. The floor plan includes 3 bedrooms, 2.5 bathrooms, a study/den, and open-concept living and dining rooms. The primary suite offers French door entry, a private en-suite bath with a 5-foot walk-in shower, a large walk-in closet, a second clothing closet, and additional linen storage. Additional highlights include a two-car attached garage, rear patio, energy-efficient natural gas utilities, and public water and sewer. Upgrades include Sunroom, Luxury Vinyl Plank Flooring throughout main levels, stainless steel appliances, peninsula style kitchen layout.
Contact an agent
Home facts
- Year built:2026
- Listing ID #:PALN2022148
- Added:158 day(s) ago
- Updated:January 12, 2026 at 08:32 AM
Rooms and interior
- Bedrooms:3
- Total bathrooms:3
- Full bathrooms:2
- Half bathrooms:1
- Living area:1,951 sq. ft.
Heating and cooling
- Cooling:Central A/C
- Heating:90% Forced Air, Natural Gas
Structure and exterior
- Roof:Architectural Shingle
- Year built:2026
- Building area:1,951 sq. ft.
- Lot area:0.35 Acres
Schools
- High school:CEDAR CREST
- Middle school:CEDAR CREST
Utilities
- Water:Public
- Sewer:Public Sewer
Finances and disclosures
- Price:$495,755
- Price per sq. ft.:$254.1
New listings near 234 Gardenia Lane #lot 75
- Coming Soon
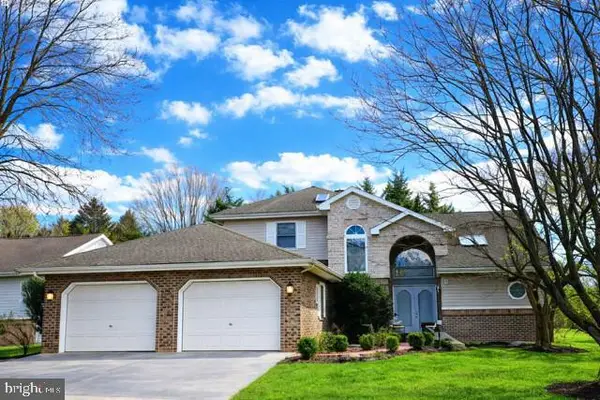 $400,000Coming Soon3 beds 3 baths
$400,000Coming Soon3 beds 3 baths717 Brookside Ln, LEBANON, PA 17042
MLS# PALN2024292Listed by: RE/MAX CORNERSTONE - Coming Soon
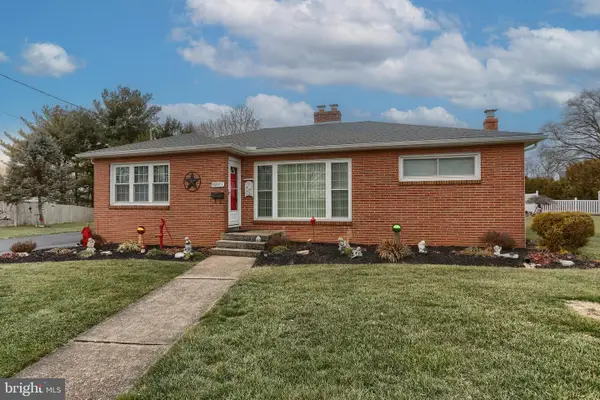 $314,900Coming Soon3 beds 2 baths
$314,900Coming Soon3 beds 2 baths1275 Marion Dr, LEBANON, PA 17042
MLS# PALN2024306Listed by: HOWARD HANNA KRALL REAL ESTATE - New
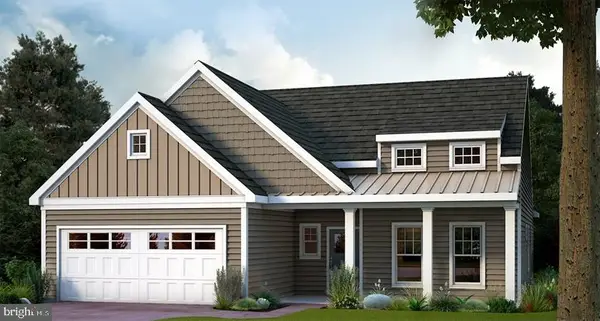 $371,917Active3 beds 2 baths1,812 sq. ft.
$371,917Active3 beds 2 baths1,812 sq. ft.1008 Stanford Dr #222, LEBANON, PA 17042
MLS# PALN2024296Listed by: ALDEN REALTY - New
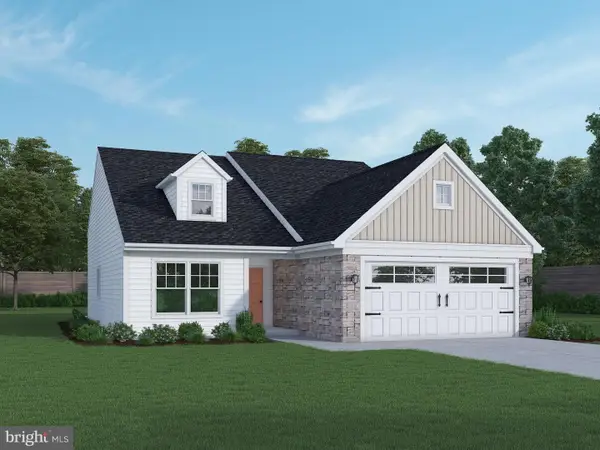 $310,769Active2 beds 2 baths1,394 sq. ft.
$310,769Active2 beds 2 baths1,394 sq. ft.1244 Mosaic Dr #383, LEBANON, PA 17042
MLS# PALN2024286Listed by: ALDEN REALTY - Coming Soon
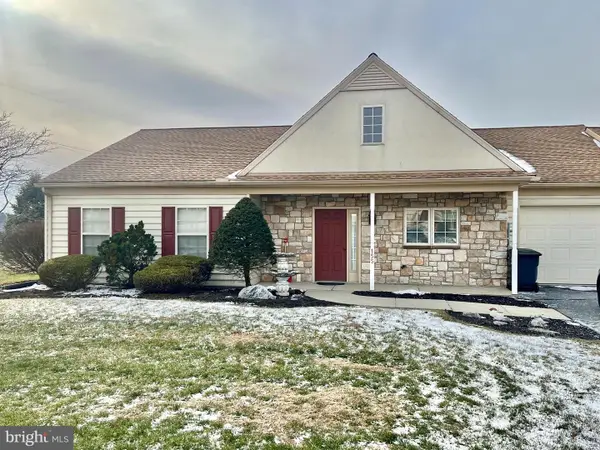 $259,900Coming Soon3 beds 2 baths
$259,900Coming Soon3 beds 2 baths155 Hearthstone Ln, LEBANON, PA 17042
MLS# PALN2024278Listed by: RE/MAX OF READING - Coming Soon
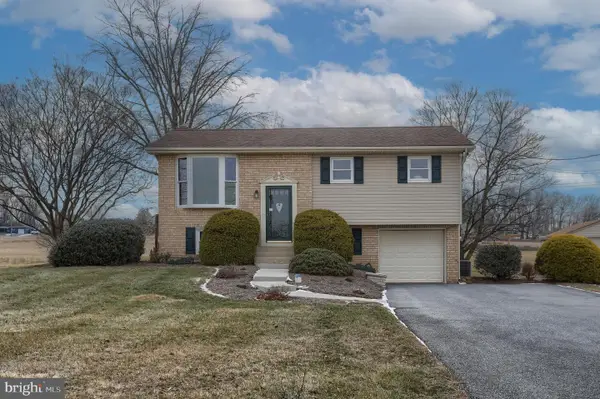 $285,000Coming Soon3 beds 2 baths
$285,000Coming Soon3 beds 2 baths1508 Orange Ln, LEBANON, PA 17046
MLS# PALN2024128Listed by: HOWARD HANNA KRALL REAL ESTATE - Coming Soon
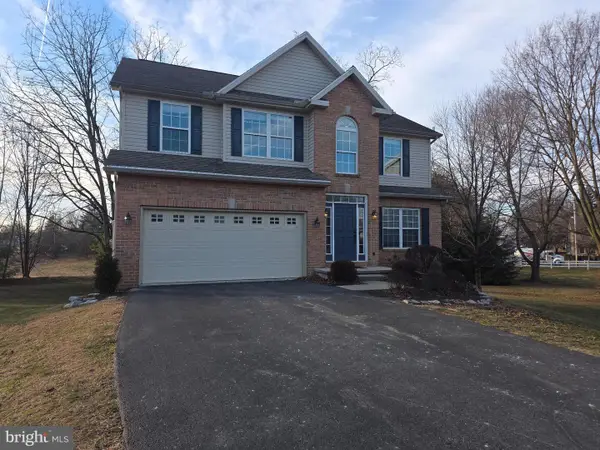 $500,000Coming Soon4 beds 4 baths
$500,000Coming Soon4 beds 4 baths23 Oak Knoll Cir L-0037 Cir, LEBANON, PA 17042
MLS# PALN2024264Listed by: NEXTHOME CAPITAL REALTY - New
 $183,900Active3 beds 1 baths1,502 sq. ft.
$183,900Active3 beds 1 baths1,502 sq. ft.204 S 9th St, LEBANON, PA 17042
MLS# PALN2024254Listed by: SUBURBAN REALTY - New
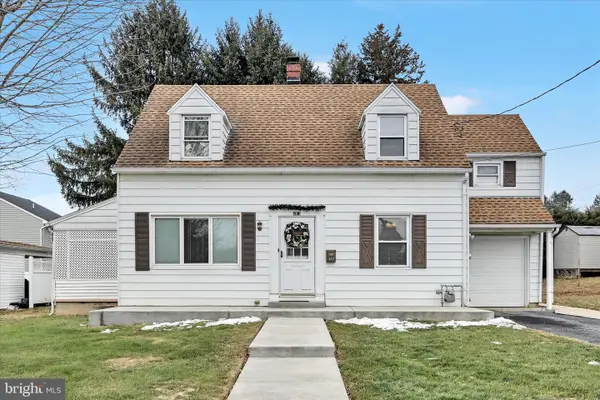 $265,950Active3 beds 1 baths1,170 sq. ft.
$265,950Active3 beds 1 baths1,170 sq. ft.483 Beechwood Ave, LEBANON, PA 17042
MLS# PALN2024166Listed by: KELLER WILLIAMS REALTY - New
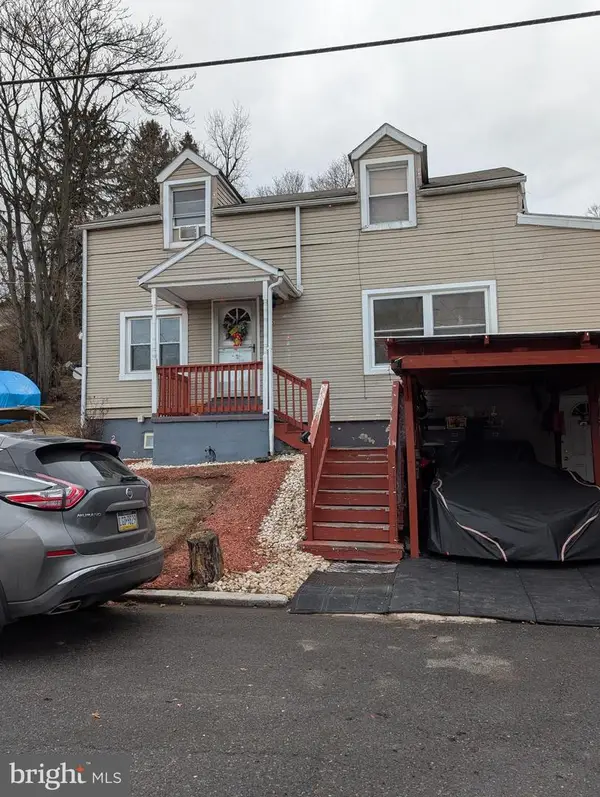 $284,900Active4 beds 3 baths2,506 sq. ft.
$284,900Active4 beds 3 baths2,506 sq. ft.575 Reinoehl St, LEBANON, PA 17046
MLS# PALN2024250Listed by: FATHOM REALTY
