304 Iron Valley Dr, Lebanon, PA 17042
Local realty services provided by:ERA OakCrest Realty, Inc.
Listed by: brenda miller
Office: re/max cornerstone
MLS#:PALN2021946
Source:BRIGHTMLS
Price summary
- Price:$639,000
- Price per sq. ft.:$183.52
- Monthly HOA dues:$30
About this home
Packed w custom hand crafted workmanship. 5 SPACIOUS BEDROOMS on 2nd level. ALMOST TWO ACRES. 3 CAR SIDE LOAD GARAGE. Enjoy GOLF & NATURE VIEWS. Wooded setting. VERY CONVENIENT LOCATION. PRIVATE back yard borders more mountain area. Make time to see this Cornwall gem in Iron Valley. Central PA (Southern Lebanon County). Upscale Iron Valley is moments from PA Turnpike 76. From front door to first tee or nearby restaurants/pubs in under five minutes! Public water/sewer too! Beautifully crafted stone exterior w brick corners. Custom 2-story. 3,500+ SF above grade. Features 5 spacious bedrooms, all on 2nd floor. Potential for main level bedrooms where office and formal living room are if bringing the in-laws. 5x24 front porch. 3-car side-load garage (24x32). Grand 2-story foyer. Welcoming front door w sidelights. Spacious kitchen w an abundance of BEAUTIFUL maple cabinetry. Granite counters + huge island w extra cabinetry & breakfast bar. Everyday dining area seats at least 6. Major appliances included. Main floor offers room to spread out: FR w fireplace, huge formal DR, oversized formal LR (or perfect flex/play space) or EASY CONVERSION from formal LR to 1st FLOOR 6th BEDROOM! Dedicated office/study. Mudroom (drop zone) & half bath are conveniently located near one of rear entries. 2nd level: Massive owner’s suite w cathedral ceiling, his & her closets, sitting area, + luxury bath w dual sinks, soaking tub, & walk-in tiled shower. Four ADDITIONAL spacious bedrooms (two w walk-in closets). EXCEPTIONAL laundry room w folding area & cabinetry complete 2nd level. Unfinished walk-out lower level offers ground-level access, is pre-plumbed for a full bath, & HVAC-ready for future finished space (would make a great relative suite). Dual-zone heating & central air. Reasonable taxes and utilities. Public water & sewer. Taxes are typically much less in most resales than new construction making payments and pricing per square foot considerably less. Request details. Iron Valley Estates is a mature community w all properties averaging almost 2 acres. Not an open field feeling here where you see your neighbor's home! Community is awesome if looking for wooded or golf view settings w values averaging far more than price of this property. Own the life you imagine. Enjoy wildlife visitors, nearby golf plus snow tubing in winter, and peaceful privacy year-round. Walk to Iron Valley Golf Club & Miners Pub, it is that close! Convenient location: near shopping, restaurants + pubs. Cedar Crest school aka CLSD. Easy commute to Lititz, or Mt Gretna. Central to Harrisburg, Lancaster & Reading areas (approx. 30 minutes). Approx. 20 minutes to Hershey Park & Hershey Medical Center. Lebanon VA Medical Center and Well Span Hospital within few miles. One hour to Philadelphia areas. Two hours to Baltimore. Three hours to NYC areas. (CLSD) Schools -5 minutes! Timelines are estimations. Excellent emergency, medical and other services are easily accessible within a few miles. Rare combination of home size and features, location, lifestyle, and convenience. NEED TO SELL TO BUY? Let's talk. Your home sweetest home is ready when you are!
Contact an agent
Home facts
- Year built:2007
- Listing ID #:PALN2021946
- Added:209 day(s) ago
- Updated:February 24, 2026 at 05:40 AM
Rooms and interior
- Bedrooms:5
- Total bathrooms:3
- Full bathrooms:2
- Half bathrooms:1
- Living area:3,482 sq. ft.
Heating and cooling
- Cooling:Central A/C
- Heating:Forced Air, Propane - Owned
Structure and exterior
- Roof:Architectural Shingle
- Year built:2007
- Building area:3,482 sq. ft.
- Lot area:1.72 Acres
Schools
- High school:CEDAR CREST
- Middle school:CEDAR CREST
- Elementary school:CORNWALL
Utilities
- Water:Public
- Sewer:Public Sewer
Finances and disclosures
- Price:$639,000
- Price per sq. ft.:$183.52
- Tax amount:$11,254 (2024)
New listings near 304 Iron Valley Dr
- New
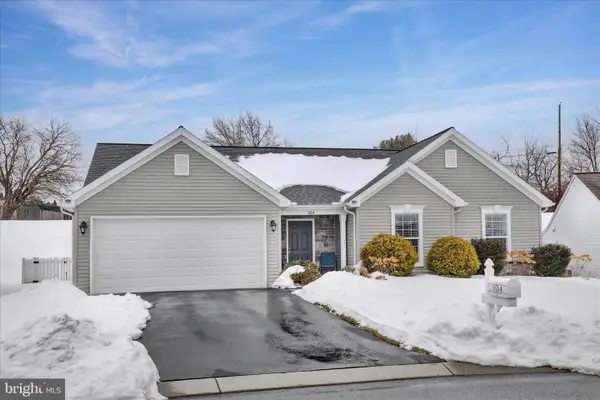 $399,900Active3 beds 2 baths1,513 sq. ft.
$399,900Active3 beds 2 baths1,513 sq. ft.924 Sweetbay Ln, LEBANON, PA 17046
MLS# PALN2024790Listed by: GACONO REAL ESTATE LLC - New
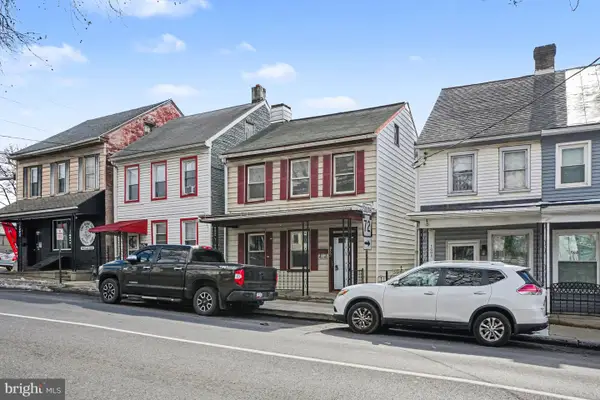 $185,000Active4 beds 1 baths1,502 sq. ft.
$185,000Active4 beds 1 baths1,502 sq. ft.1006 Walnut St, LEBANON, PA 17042
MLS# PALN2024824Listed by: RE/MAX CORNERSTONE - Coming Soon
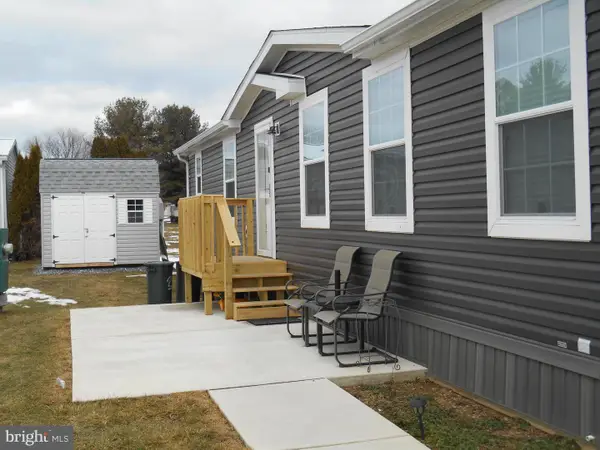 $200,000Coming Soon3 beds 2 baths
$200,000Coming Soon3 beds 2 baths178 Northcrest Acres Park Tp-0178, LEBANON, PA 17046
MLS# PALN2024808Listed by: IRON VALLEY REAL ESTATE - New
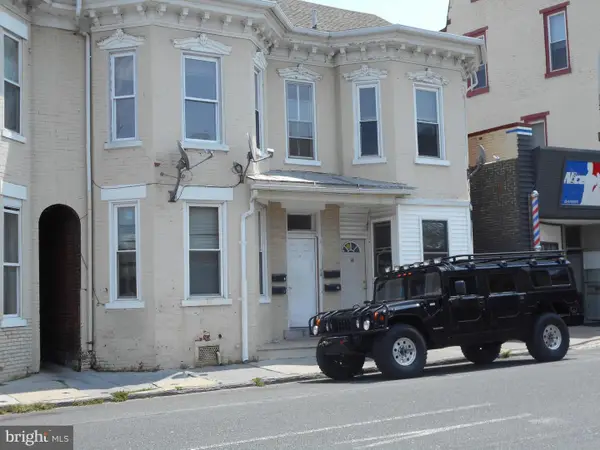 $419,900Active7 beds -- baths2,999 sq. ft.
$419,900Active7 beds -- baths2,999 sq. ft.14-16 N 7th St, LEBANON, PA 17046
MLS# PALN2024756Listed by: BOLD REALTY 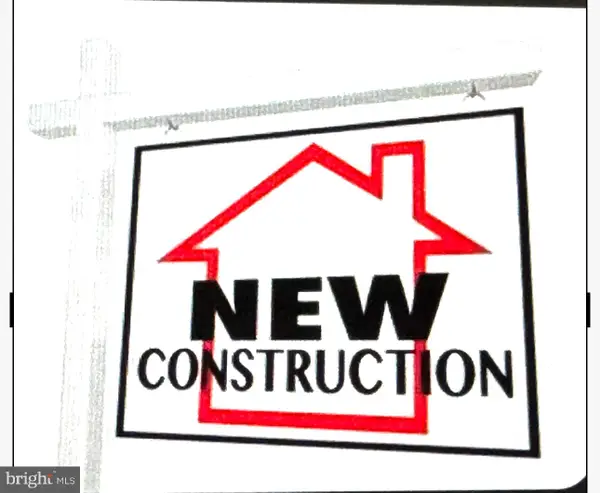 $523,800Pending5 beds 4 baths3,091 sq. ft.
$523,800Pending5 beds 4 baths3,091 sq. ft.2006 Rolling Meadow Road, LEBANON, PA 17046
MLS# PALN2024806Listed by: BERKSHIRE HATHAWAY HOMESERVICES HOMESALE REALTY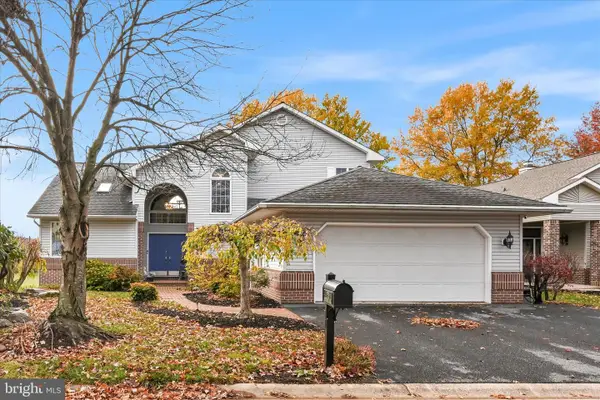 $500,000Pending3 beds 4 baths3,358 sq. ft.
$500,000Pending3 beds 4 baths3,358 sq. ft.725 Brookside Ln, LEBANON, PA 17042
MLS# PALN2023258Listed by: RE/MAX CORNERSTONE- New
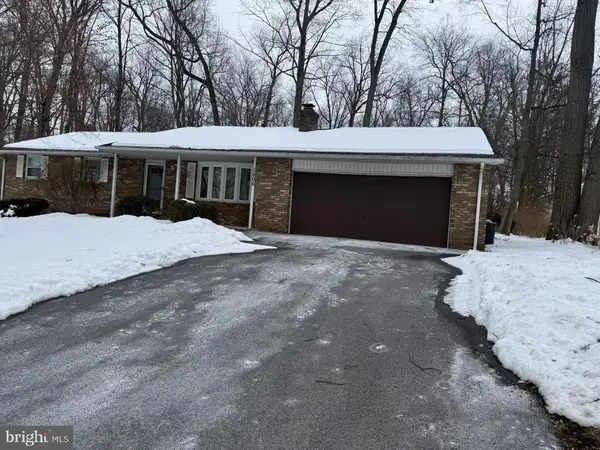 $250,000Active3 beds 3 baths2,508 sq. ft.
$250,000Active3 beds 3 baths2,508 sq. ft.1806 Martin Dr, LEBANON, PA 17046
MLS# PALN2024798Listed by: CAVALRY REALTY LLC - New
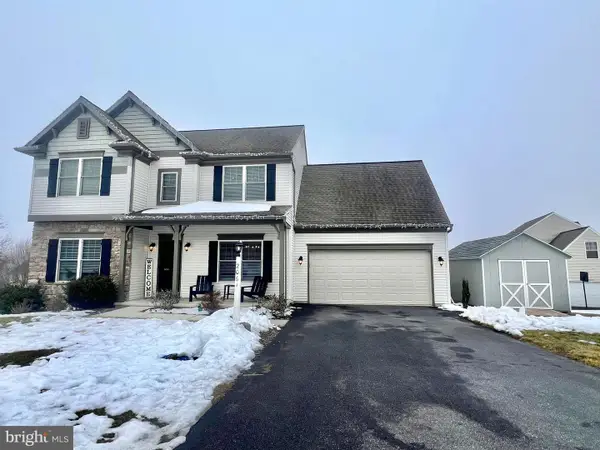 $479,900Active4 beds 3 baths3,074 sq. ft.
$479,900Active4 beds 3 baths3,074 sq. ft.2061 Mallard Ln, LEBANON, PA 17046
MLS# PALN2024778Listed by: RE/MAX OF READING 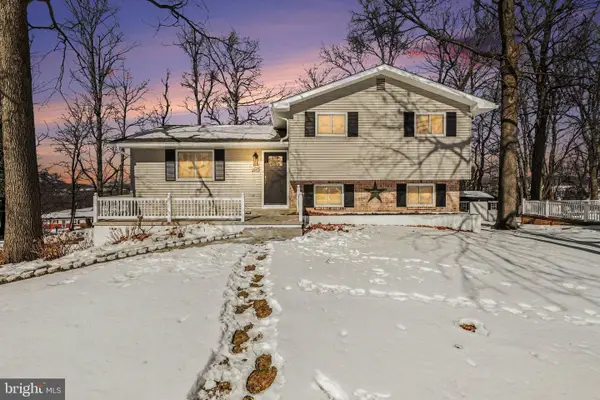 $349,995Pending3 beds 1 baths1,708 sq. ft.
$349,995Pending3 beds 1 baths1,708 sq. ft.2149 Cloverfield Dr, LEBANON, PA 17046
MLS# PALN2024640Listed by: RE/MAX CORNERSTONE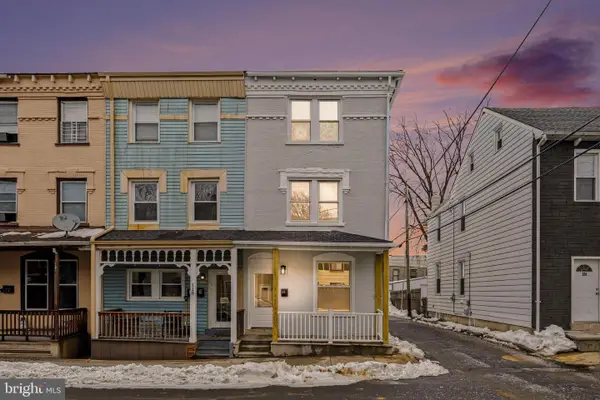 $219,995Pending5 beds 2 baths2,080 sq. ft.
$219,995Pending5 beds 2 baths2,080 sq. ft.120 S 3rd St, LEBANON, PA 17042
MLS# PALN2024782Listed by: RE/MAX CORNERSTONE

