306 Jasmine Dr #lot 56, Lebanon, PA 17042
Local realty services provided by:ERA Valley Realty
306 Jasmine Dr #lot 56,Lebanon, PA 17042
$494,745
- 4 Beds
- 4 Baths
- 2,374 sq. ft.
- Single family
- Pending
Listed by: debbie glover
Office: keller williams realty
MLS#:PALN2020424
Source:BRIGHTMLS
Price summary
- Price:$494,745
- Price per sq. ft.:$208.4
- Monthly HOA dues:$35.42
About this home
This is our Poplar model features open floor plan, 4 bedrooms, 3 full bathrooms and a half bathroom. Two primary bedrooms, one on main level with attached bathroom and walk in closet. Designer kitchen, maple wood cabinets, stainless steel sink, recessed and pendant lighting and expanded walk in pantry. Upgraded Luxury Vinyl Plank flooring throughout main level. Main level also includes den/office area, half bathroom and mudroom/Laundry room leads to garage. Second level features a 2nd primary bedroom with walk in closet and attached bathroom, plus 2 additional bedrooms and 2 full bathrooms. ALL PHOTOS OF SIMIALR HOME. UPGRADES include-fireplace with mantel, Peninsula Style Kitchen, expanded pantry, man door in garage, EVP flooring, lot premium, upgraded roof line, wood stairs, expanded patio, etc
Contact an agent
Home facts
- Year built:2026
- Listing ID #:PALN2020424
- Added:240 day(s) ago
- Updated:January 12, 2026 at 08:32 AM
Rooms and interior
- Bedrooms:4
- Total bathrooms:4
- Full bathrooms:3
- Half bathrooms:1
- Living area:2,374 sq. ft.
Heating and cooling
- Cooling:Central A/C
- Heating:90% Forced Air, Natural Gas
Structure and exterior
- Roof:Architectural Shingle
- Year built:2026
- Building area:2,374 sq. ft.
- Lot area:0.4 Acres
Schools
- High school:CEDAR CREST
- Middle school:CEDAR CREST
Utilities
- Water:Public
- Sewer:Public Sewer
Finances and disclosures
- Price:$494,745
- Price per sq. ft.:$208.4
New listings near 306 Jasmine Dr #lot 56
- Coming Soon
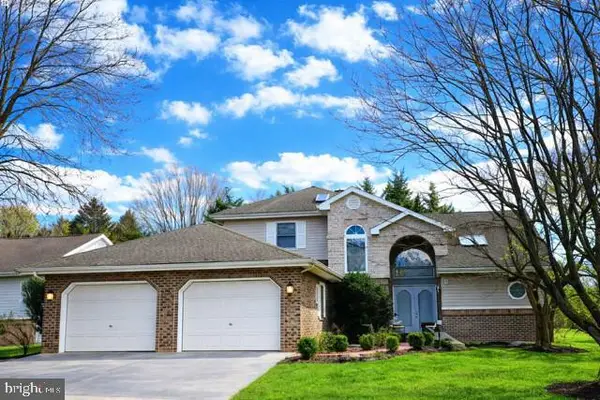 $400,000Coming Soon3 beds 3 baths
$400,000Coming Soon3 beds 3 baths717 Brookside Ln, LEBANON, PA 17042
MLS# PALN2024292Listed by: RE/MAX CORNERSTONE - Coming Soon
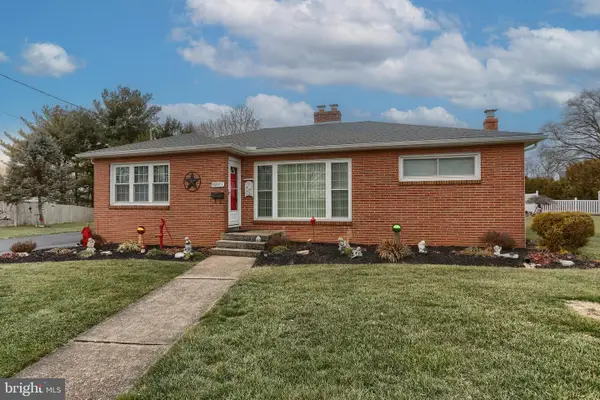 $314,900Coming Soon3 beds 2 baths
$314,900Coming Soon3 beds 2 baths1275 Marion Dr, LEBANON, PA 17042
MLS# PALN2024306Listed by: HOWARD HANNA KRALL REAL ESTATE - New
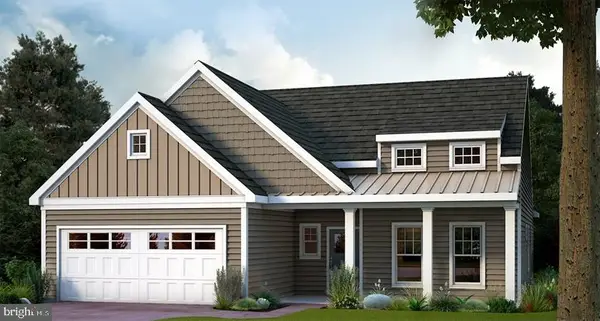 $371,917Active3 beds 2 baths1,812 sq. ft.
$371,917Active3 beds 2 baths1,812 sq. ft.1008 Stanford Dr #222, LEBANON, PA 17042
MLS# PALN2024296Listed by: ALDEN REALTY - New
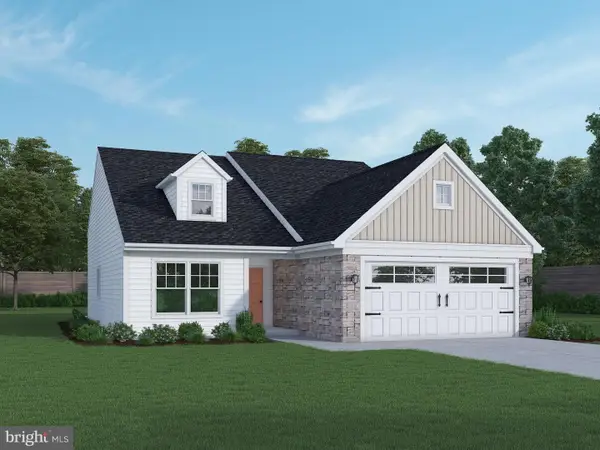 $310,769Active2 beds 2 baths1,394 sq. ft.
$310,769Active2 beds 2 baths1,394 sq. ft.1244 Mosaic Dr #383, LEBANON, PA 17042
MLS# PALN2024286Listed by: ALDEN REALTY - Coming Soon
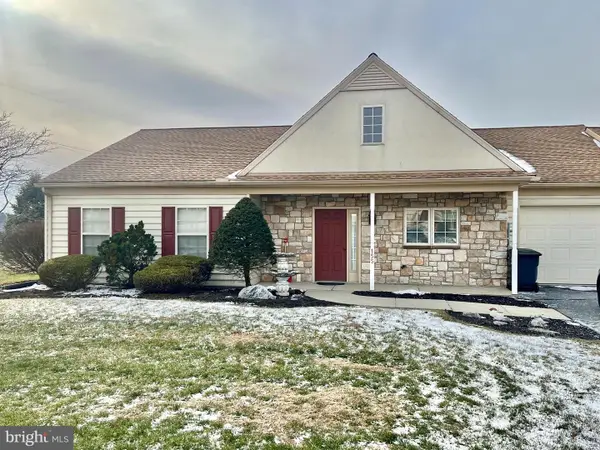 $259,900Coming Soon3 beds 2 baths
$259,900Coming Soon3 beds 2 baths155 Hearthstone Ln, LEBANON, PA 17042
MLS# PALN2024278Listed by: RE/MAX OF READING - Coming Soon
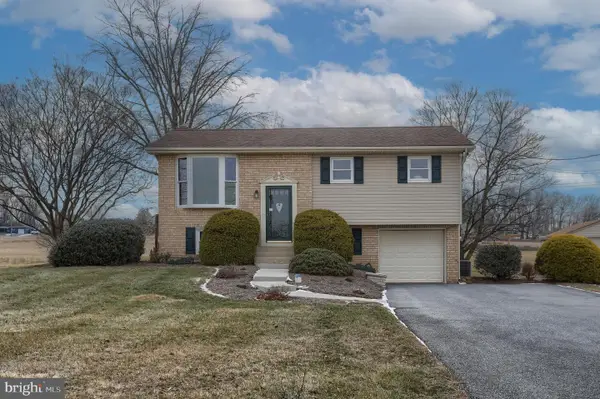 $285,000Coming Soon3 beds 2 baths
$285,000Coming Soon3 beds 2 baths1508 Orange Ln, LEBANON, PA 17046
MLS# PALN2024128Listed by: HOWARD HANNA KRALL REAL ESTATE - Coming Soon
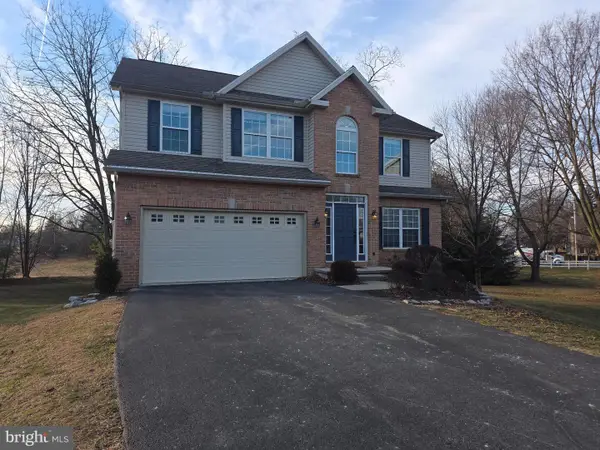 $500,000Coming Soon4 beds 4 baths
$500,000Coming Soon4 beds 4 baths23 Oak Knoll Cir L-0037 Cir, LEBANON, PA 17042
MLS# PALN2024264Listed by: NEXTHOME CAPITAL REALTY - New
 $183,900Active3 beds 1 baths1,502 sq. ft.
$183,900Active3 beds 1 baths1,502 sq. ft.204 S 9th St, LEBANON, PA 17042
MLS# PALN2024254Listed by: SUBURBAN REALTY - New
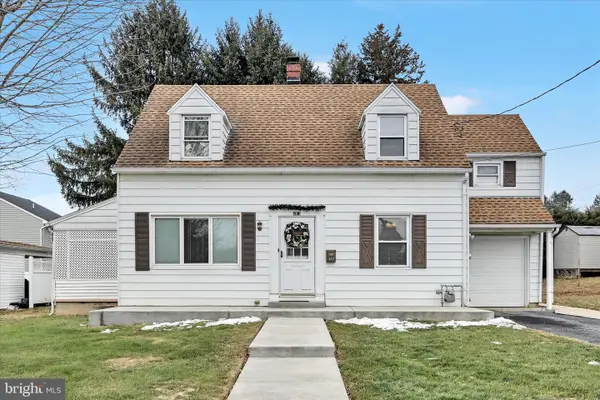 $265,950Active3 beds 1 baths1,170 sq. ft.
$265,950Active3 beds 1 baths1,170 sq. ft.483 Beechwood Ave, LEBANON, PA 17042
MLS# PALN2024166Listed by: KELLER WILLIAMS REALTY - New
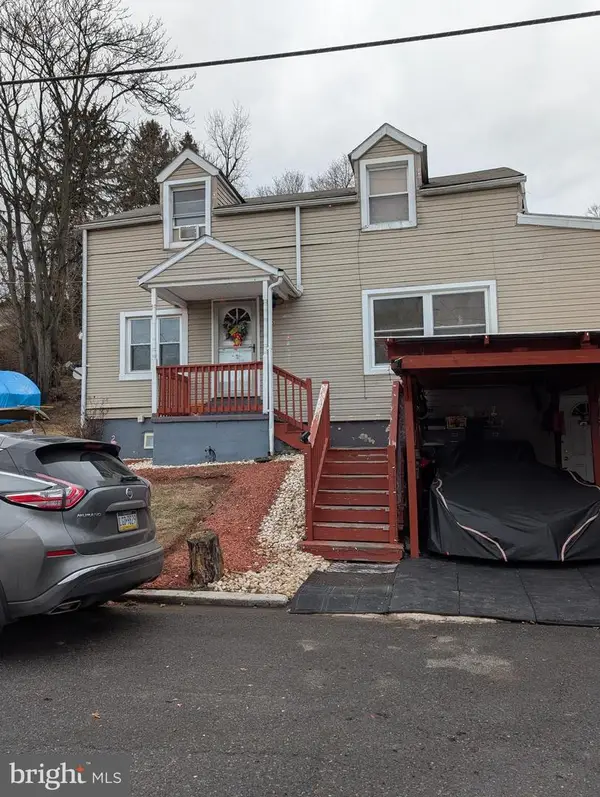 $284,900Active4 beds 3 baths2,506 sq. ft.
$284,900Active4 beds 3 baths2,506 sq. ft.575 Reinoehl St, LEBANON, PA 17046
MLS# PALN2024250Listed by: FATHOM REALTY
