904 S 12th St, Lebanon, PA 17042
Local realty services provided by:ERA Liberty Realty
904 S 12th St,Lebanon, PA 17042
$307,000
- 3 Beds
- 2 Baths
- - sq. ft.
- Single family
- Sold
Listed by: ashley bleacher, blake anthony brubaker
Office: howard hanna real estate services - lancaster
MLS#:PALN2023554
Source:BRIGHTMLS
Sorry, we are unable to map this address
Price summary
- Price:$307,000
About this home
Welcome to this beautifully maintained Cape Cod perfectly situated on a .35 acre level lot surrounded by mature landscaping. This spacious home offers 3 bedrooms and 1.5 baths, blending classic character with thoughtful updates throughout.
Step inside to find a warm and welcoming layout featuring a open concept living room with a gas fireplace and hardwood floors throughout. The updated kitchen offers stainless steel appliances and stylish finishes. Upstairs you will find an additional bedroom, a half bath, and flexible space that could easily accommodate a fourth bedroom, work space or studio. The laundry area and ample storage are located in the lower level.
Enjoy year-round comfort with hot water baseboard heat, dual heat zones, central air, Andersen double-pane windows, and a gas fireplace. Foam insulation was professionally pumped into the brick exterior in 2019, enhancing efficiency and comfort throughout the seasons.
Out back you’ll be able to unwind on the rear patio and enjoy the peaceful landscaped yard. Also in the yard you’ll find the large shed for your additional exterior storage needs.
This well cared for Cape Cod combines warmth, functionality, and charm, making it a truly special place to call home.
Contact an agent
Home facts
- Year built:1950
- Listing ID #:PALN2023554
- Added:46 day(s) ago
- Updated:December 25, 2025 at 03:35 AM
Rooms and interior
- Bedrooms:3
- Total bathrooms:2
- Full bathrooms:1
- Half bathrooms:1
Heating and cooling
- Cooling:Central A/C
- Heating:Baseboard - Hot Water, Natural Gas
Structure and exterior
- Roof:Composite, Shingle
- Year built:1950
Utilities
- Water:Public
- Sewer:Public Sewer
Finances and disclosures
- Price:$307,000
- Tax amount:$3,709 (2025)
New listings near 904 S 12th St
- Coming Soon
 $199,900Coming Soon2 beds 3 baths
$199,900Coming Soon2 beds 3 baths24 Woodland Est, LEBANON, PA 17042
MLS# PALN2024116Listed by: IRON VALLEY REAL ESTATE OF CENTRAL PA - Coming Soon
 $70,000Coming Soon2 beds 2 baths
$70,000Coming Soon2 beds 2 baths472 S Lancaster St #lot 12, LEBANON, PA 17046
MLS# PALN2024124Listed by: BERKSHIRE HATHAWAY HOMESERVICES HOMESALE REALTY - Coming Soon
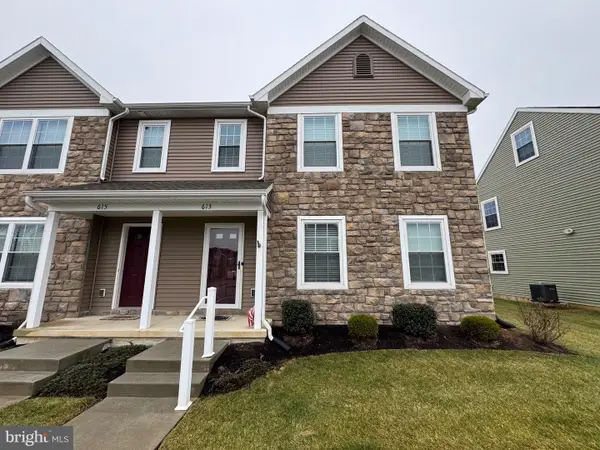 $279,900Coming Soon3 beds 3 baths
$279,900Coming Soon3 beds 3 baths613 Byler Cir, LEBANON, PA 17042
MLS# PALN2024122Listed by: BERKSHIRE HATHAWAY HOMESERVICES HOMESALE REALTY - Coming Soon
 $240,000Coming Soon3 beds 2 baths
$240,000Coming Soon3 beds 2 baths2107 Acorn Ct, LEBANON, PA 17042
MLS# PALN2023418Listed by: RE/MAX PINNACLE - Coming Soon
 $220,000Coming Soon4 beds 2 baths
$220,000Coming Soon4 beds 2 baths412 Pershing Ave, LEBANON, PA 17042
MLS# PALN2024036Listed by: RE/MAX PINNACLE - New
 $559,900Active5 beds 4 baths3,724 sq. ft.
$559,900Active5 beds 4 baths3,724 sq. ft.645 S 14th Ave, LEBANON, PA 17042
MLS# PALN2024114Listed by: STRAUB & ASSOCIATES REAL ESTATE - New
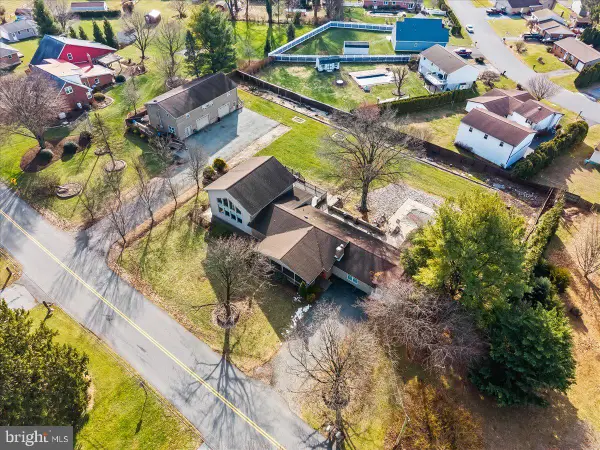 $559,900Active5 beds -- baths3,724 sq. ft.
$559,900Active5 beds -- baths3,724 sq. ft.645 S 14th Ave, LEBANON, PA 17042
MLS# PALN2024112Listed by: STRAUB & ASSOCIATES REAL ESTATE 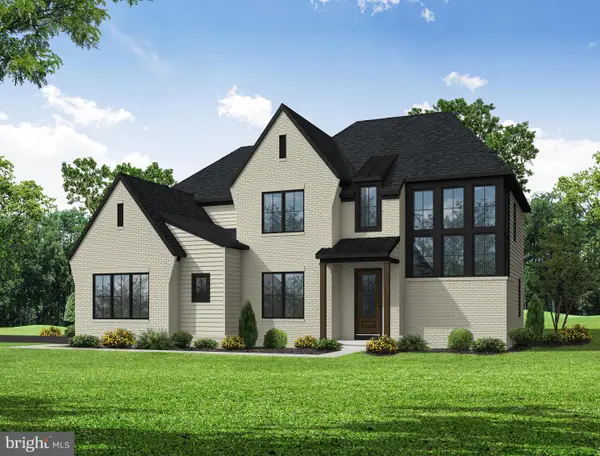 $805,000Active5 beds 5 baths3,279 sq. ft.
$805,000Active5 beds 5 baths3,279 sq. ft.313 Iron Valley Drive, LEBANON, PA 17042
MLS# PALN2022476Listed by: RE/MAX CORNERSTONE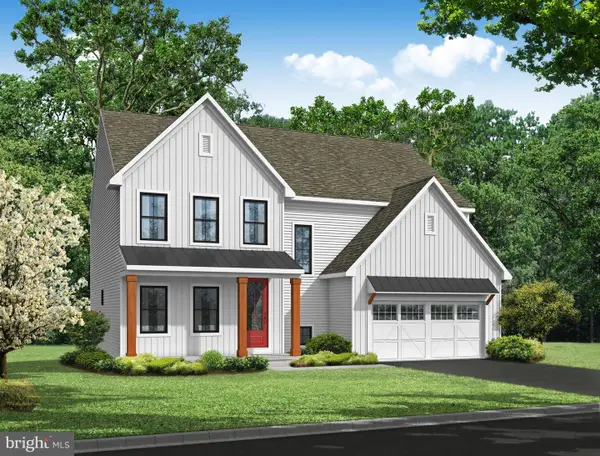 $605,000Active4 beds 3 baths2,505 sq. ft.
$605,000Active4 beds 3 baths2,505 sq. ft.313 Iron Valley Drive, LEBANON, PA 17042
MLS# PALN2022486Listed by: RE/MAX CORNERSTONE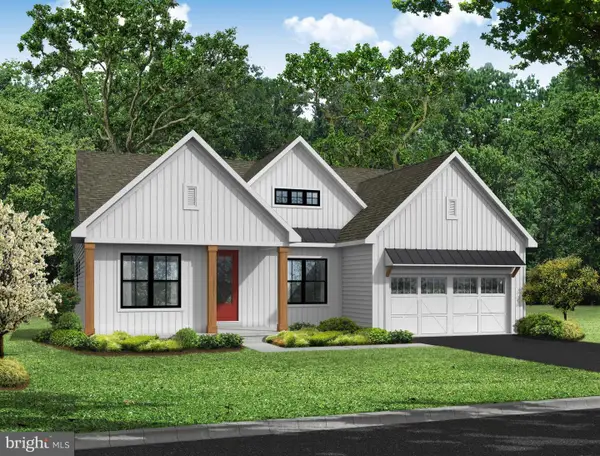 $615,000Active3 beds 2 baths2,032 sq. ft.
$615,000Active3 beds 2 baths2,032 sq. ft.313 Iron Valley Drive, LEBANON, PA 17042
MLS# PALN2022788Listed by: RE/MAX CORNERSTONE
