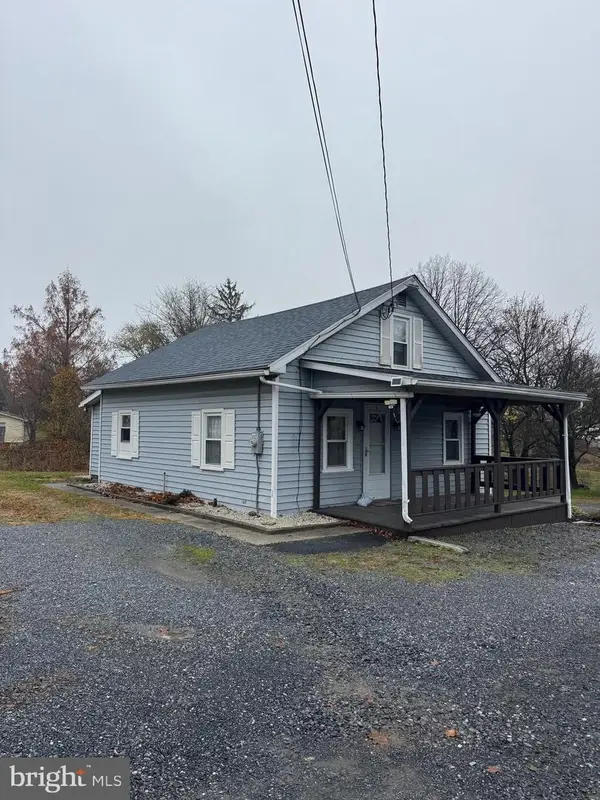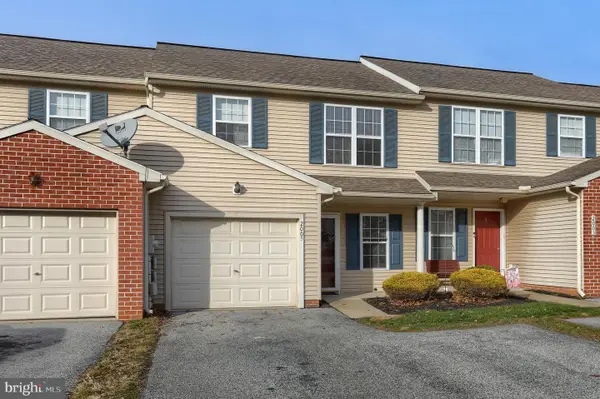931 Meadowood Cir, Lebanon, PA 17042
Local realty services provided by:ERA Liberty Realty
931 Meadowood Cir,Lebanon, PA 17042
$635,000
- 4 Beds
- 4 Baths
- 3,939 sq. ft.
- Single family
- Pending
Listed by: maxine l. brandt, kelly smith
Office: re/max pinnacle
MLS#:PALN2019916
Source:BRIGHTMLS
Price summary
- Price:$635,000
- Price per sq. ft.:$161.21
- Monthly HOA dues:$100
About this home
Stunning Home with new price in the Sought-After Creekside Neighborhood!
Welcome to this elegant two-story home with a finished walkout basement, offering 4,000 sq. ft. of beautifully designed living space across three floors. Boasting 4 spacious bedrooms, 4 baths, and a 3-car garage, this home combines luxury, comfort, and functionality.
Step into a dramatic two-story foyer that opens to arched formal living and dining rooms adorned with stately columns—perfect for entertaining. The sun-filled great room features a cozy gas fireplace framed by stunning Palladian windows, while the breakfast area overlooks a large deck and a scenic 0.6-acre lot.
The gourmet kitchen is a chef’s dream, with custom cabinetry, gleaming granite countertops, a peninsula bar, and rich hardwood floors. The private first floor office flex space is ideal for the work at home buyer. Upstairs, you’ll find four bedrooms and three full baths which includes a private guest suite and a luxurious owner’s suite which features a spa-like bath with a Jacuzzi tub for ultimate relaxation plus a shower and walk in closet with space beyond belief. Energy-efficient two-zone gas heating ensures year-round comfort.
Located in the highly desirable Creekside community, residents enjoy access to a clubhouse, swimming pool, tennis courts, basketball, and a playground—everything your family needs for an active lifestyle.
Don’t miss this rare opportunity to own a home that truly has it all!
Contact an agent
Home facts
- Year built:2007
- Listing ID #:PALN2019916
- Added:218 day(s) ago
- Updated:November 27, 2025 at 08:29 AM
Rooms and interior
- Bedrooms:4
- Total bathrooms:4
- Full bathrooms:4
- Living area:3,939 sq. ft.
Heating and cooling
- Cooling:Central A/C
- Heating:Forced Air, Natural Gas
Structure and exterior
- Roof:Composite
- Year built:2007
- Building area:3,939 sq. ft.
- Lot area:0.6 Acres
Schools
- High school:CEDAR CREST
- Middle school:CEDAR CREST
Utilities
- Water:Public
- Sewer:Public Sewer
Finances and disclosures
- Price:$635,000
- Price per sq. ft.:$161.21
- Tax amount:$10,692 (2025)
New listings near 931 Meadowood Cir
- Coming Soon
 $315,000Coming Soon11 beds -- baths
$315,000Coming Soon11 beds -- baths2202 Lehman St, LEBANON, PA 17046
MLS# PALN2023860Listed by: RE/MAX PINNACLE - New
 $249,900Active3 beds 2 baths1,276 sq. ft.
$249,900Active3 beds 2 baths1,276 sq. ft.711 Guilford St, LEBANON, PA 17046
MLS# PALN2023862Listed by: ALLENTOWN CITY REALTY  $556,675Pending4 beds 4 baths2,492 sq. ft.
$556,675Pending4 beds 4 baths2,492 sq. ft.267 Gardenia Lane #lot 3, LEBANON, PA 17042
MLS# PALN2023868Listed by: KELLER WILLIAMS REALTY- Coming Soon
 $315,000Coming Soon3 beds 2 baths
$315,000Coming Soon3 beds 2 baths435 E Canal St, LEBANON, PA 17046
MLS# PALN2023824Listed by: COLDWELL BANKER REALTY - Open Sun, 1 to 3pmNew
 $170,000Active3 beds 1 baths832 sq. ft.
$170,000Active3 beds 1 baths832 sq. ft.8 Spruce Ln, LEBANON, PA 17046
MLS# PALN2023826Listed by: IRON VALLEY REAL ESTATE - New
 $245,000Active3 beds 3 baths1,276 sq. ft.
$245,000Active3 beds 3 baths1,276 sq. ft.2005 Greystone Dr, LEBANON, PA 17042
MLS# PALN2023854Listed by: HOWARD HANNA KRALL REAL ESTATE - New
 $289,500Active3 beds 1 baths1,032 sq. ft.
$289,500Active3 beds 1 baths1,032 sq. ft.1019 Laurel St, LEBANON, PA 17046
MLS# PALN2023858Listed by: LISTING SHERPA LLC - Coming SoonOpen Thu, 5 to 6:30pm
 $175,000Coming Soon2 beds 2 baths
$175,000Coming Soon2 beds 2 baths419 N 2nd St, LEBANON, PA 17046
MLS# PALN2022894Listed by: KELLER WILLIAMS PLATINUM REALTY - WYOMISSING - Coming Soon
 $130,000Coming Soon3 beds 1 baths
$130,000Coming Soon3 beds 1 baths313 S 10th St, LEBANON, PA 17042
MLS# PALN2023852Listed by: RE/MAX CORNERSTONE  $79,900Pending3 beds 1 baths1,304 sq. ft.
$79,900Pending3 beds 1 baths1,304 sq. ft.1024 Guilford St, LEBANON, PA 17046
MLS# PALN2023812Listed by: HOWARD HANNA KRALL REAL ESTATE
