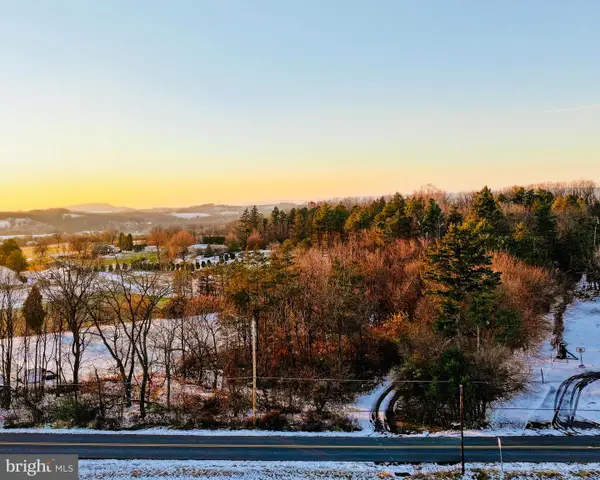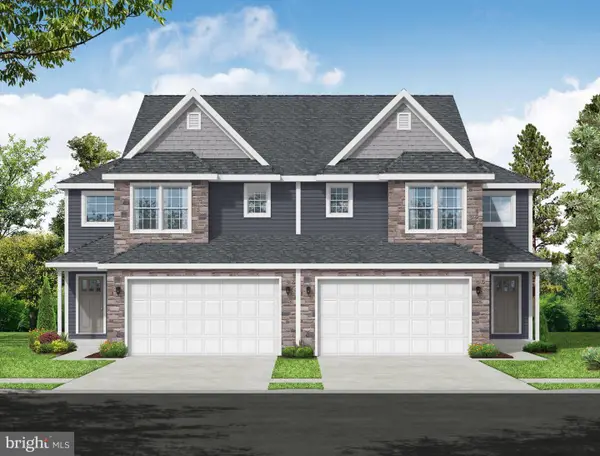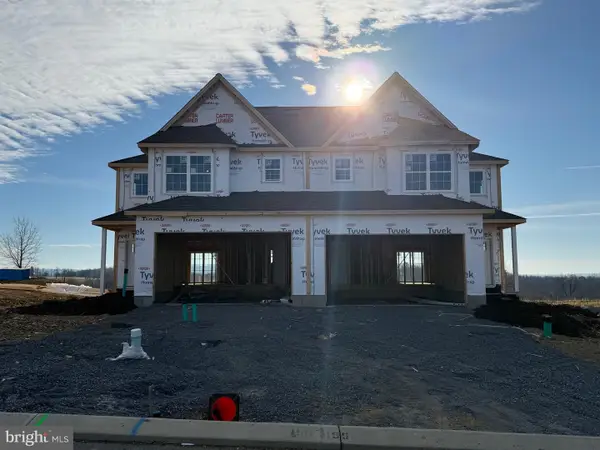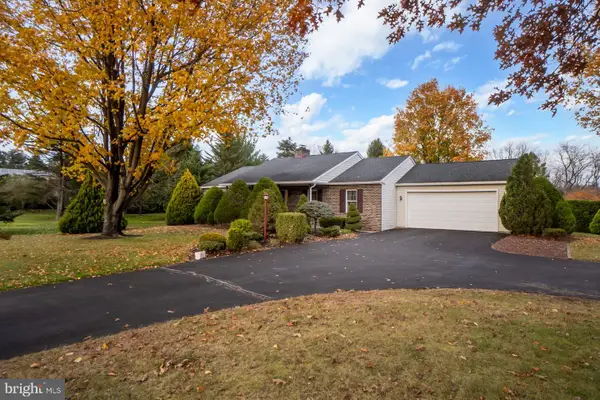1010 Christina Dr, Leesport, PA 19533
Local realty services provided by:ERA Byrne Realty
1010 Christina Dr,Leesport, PA 19533
$300,000
- 3 Beds
- 2 Baths
- - sq. ft.
- Single family
- Sold
Listed by: jose m candelaria
Office: re/max of reading
MLS#:PABK2060284
Source:BRIGHTMLS
Sorry, we are unable to map this address
Price summary
- Price:$300,000
About this home
Very nice Schuylkill Valley Schools 3 BRS, 2 full bath ranch style, 1.5 story, modern semi-detached home with a main level primary bedroom, bath, laundry, 1 car garage with opener and fully finished basement located in the beautiful neighborhood known as The Willows providing ultra convenience to major roads, hospitals, schools shopping and restaurants. St Joseph's Hospital is nearby and so is Willow Hollow Golf Course. This single owner home was built in late 1999 and is being offered for the very first time. The home does need some updating but is getting a professional refresh of new luxury vinyl flooring, new lighting, door hardware and fresh neutral paint throughout. The main level features a spacious living room, large eat-in kitchen, with gas cooking and brand new built-in dishwasher, laundry, full bath with access to the primary bedroom, garage access and a 3 season Florida room. Level 2 has 2 more bedrooms and the 2nd full bath. The lower level basement is huge and fully finished providing tons of additional living space. The large rear yard is fully fenced with PVC privacy fencing and has a shed for your garden tools and bikes. The home features a newer architectural shingle roof, gas forced air heat with central air, gas hot water heater and 200 AMP electric. There is also an asphalt driveway providing additional parking for 1 vehicle. This is a great alternative to a true ranch home with everything you need located on the main level and just one small step into the house and is in move in condition.
Contact an agent
Home facts
- Year built:1999
- Listing ID #:PABK2060284
- Added:128 day(s) ago
- Updated:October 08, 2025 at 05:35 AM
Rooms and interior
- Bedrooms:3
- Total bathrooms:2
- Full bathrooms:2
Heating and cooling
- Cooling:Central A/C
- Heating:Forced Air, Natural Gas
Structure and exterior
- Roof:Architectural Shingle, Asphalt
- Year built:1999
Utilities
- Water:Public
- Sewer:Public Sewer
Finances and disclosures
- Price:$300,000
- Tax amount:$4,367 (2025)
New listings near 1010 Christina Dr
- New
 $120,000Active2.78 Acres
$120,000Active2.78 Acres0 Cider Mill Run, LEESPORT, PA 19533
MLS# PABK2066084Listed by: EXP REALTY, LLC - New
 $392,500Active3 beds 3 baths1,956 sq. ft.
$392,500Active3 beds 3 baths1,956 sq. ft.180 Ida Red Dr #lot 155, LEESPORT, PA 19533
MLS# PABK2064926Listed by: RE/MAX OF READING - New
 $392,500Active3 beds 3 baths1,956 sq. ft.
$392,500Active3 beds 3 baths1,956 sq. ft.176 Ida Red Dr #lot 156, LEESPORT, PA 19533
MLS# PABK2064930Listed by: RE/MAX OF READING  $265,000Active3 beds 1 baths1,254 sq. ft.
$265,000Active3 beds 1 baths1,254 sq. ft.463 White Oak Ln, LEESPORT, PA 19533
MLS# PABK2065794Listed by: RE/MAX OF READING $360,000Pending3 beds 3 baths1,392 sq. ft.
$360,000Pending3 beds 3 baths1,392 sq. ft.332 Kindt Corner Rd, LEESPORT, PA 19533
MLS# PABK2065368Listed by: BERKSHIRE HATHAWAY HOMESERVICES HOMESALE REALTY $359,900Pending3 beds 2 baths1,305 sq. ft.
$359,900Pending3 beds 2 baths1,305 sq. ft.1053 Hilltop Rd, LEESPORT, PA 19533
MLS# PABK2065352Listed by: LEHIGH VALLEY JUST LISTED, LLC $469,900Pending3 beds 3 baths2,302 sq. ft.
$469,900Pending3 beds 3 baths2,302 sq. ft.1064 Mahlon Dr, LEESPORT, PA 19533
MLS# PABK2064036Listed by: KELLER WILLIAMS PLATINUM REALTY - WYOMISSING $269,900Pending3 beds 2 baths1,069 sq. ft.
$269,900Pending3 beds 2 baths1,069 sq. ft.1645 Fairview Dr, LEESPORT, PA 19533
MLS# PABK2064954Listed by: COLDWELL BANKER REALTY $79,900Pending1.76 Acres
$79,900Pending1.76 Acres0 Mccoy Ln, LEESPORT, PA 19533
MLS# PABK2064868Listed by: DARYL TILLMAN REALTY GROUP $395,000Active3 beds 3 baths1,934 sq. ft.
$395,000Active3 beds 3 baths1,934 sq. ft.182 Ida Red #(lot# 154), LEESPORT, PA 19533
MLS# PABK2064924Listed by: RE/MAX OF READING
