1496 Hilltop Rd, Leesport, PA 19533
Local realty services provided by:ERA Byrne Realty
1496 Hilltop Rd,Leesport, PA 19533
$474,000
- 4 Beds
- 3 Baths
- - sq. ft.
- Single family
- Sold
Listed by: christine werner
Office: re/max of reading
MLS#:PABK2063052
Source:BRIGHTMLS
Sorry, we are unable to map this address
Price summary
- Price:$474,000
About this home
AN OFFER DEADLINE HAS BEEN SET FOR SUNDAY, 9/28 AT 8:00PM. This charming home offers a perfect blend of comfort and functionality. With 4 spacious bedrooms and 2.5 bathrooms, the layout is designed for both relaxation and entertaining. The inviting living area features a cozy wood-burning fireplace, perfect for those chilly evenings, while the hardwood and ceramic tile flooring add a touch of elegance throughout. The heart of the home is the well-appointed kitchen featuring 28 handle cherry cabinetry, is equipped with essential newer appliances including an electric oven/range, refrigerator, and convenient main floor laundry. The primary bath was remodeled in 2020 and boasts a tiled stall shower, ensuring a private retreat. Ceiling fans throughout enhance the airy feel, making every room a delightful space to unwind. Step outside to your personal oasis on over an acre of land, where you can enjoy the above-ground pool and expansive decks, ideal for summer gatherings. The property features a level yard with beautiful views of trees and pasture, providing a peaceful backdrop for outdoor activities. Located in a rural setting, this home is just a short drive from major roadways, local parks, schools, and community amenities, fostering a sense of belonging. With an attached garage and ample parking, convenience is at your fingertips. Roof was replaced in 2014, Vinyl Siding was replaced in 2023.The furnace was replaced in 2021 and the A/C was replaced in 2020. The deck was redone in 2006, the pool was added in 2018 and the well pump was replaced in 2021. Experience the warmth and charm of this delightful property, where every detail invites you to create lasting memories. There is a recorded easement to the right on the property that leads to the parcel behind.
Contact an agent
Home facts
- Year built:1991
- Listing ID #:PABK2063052
- Added:77 day(s) ago
- Updated:December 10, 2025 at 11:47 PM
Rooms and interior
- Bedrooms:4
- Total bathrooms:3
- Full bathrooms:2
- Half bathrooms:1
Heating and cooling
- Cooling:Central A/C
- Heating:Forced Air, Oil
Structure and exterior
- Roof:Pitched, Shingle
- Year built:1991
Utilities
- Water:Well
- Sewer:On Site Septic
Finances and disclosures
- Price:$474,000
- Tax amount:$5,510 (2025)
New listings near 1496 Hilltop Rd
- Coming Soon
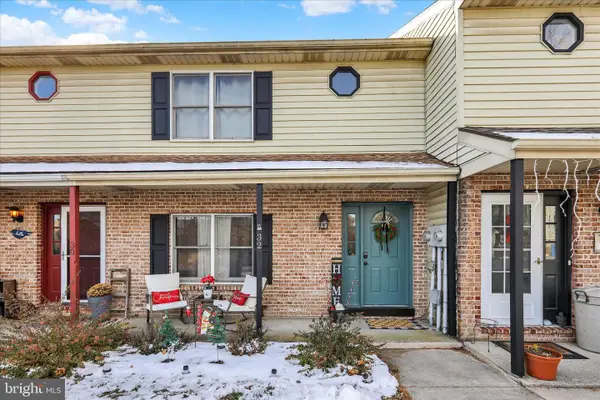 $249,900Coming Soon3 beds 2 baths
$249,900Coming Soon3 beds 2 baths32 N Canal St, LEESPORT, PA 19533
MLS# PABK2066278Listed by: PAGODA REALTY - New
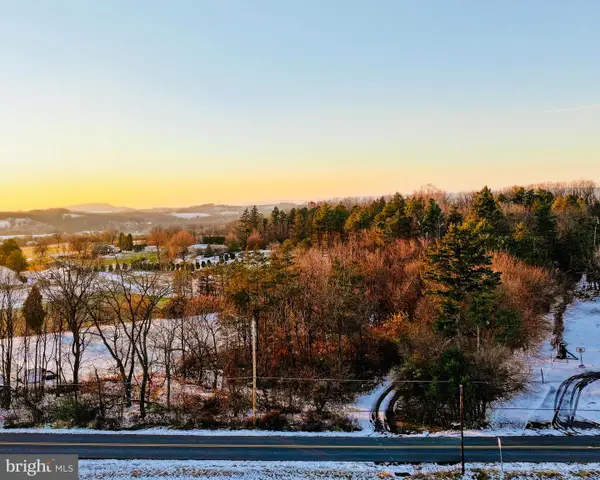 $120,000Active2.78 Acres
$120,000Active2.78 Acres0 Cider Mill Run, LEESPORT, PA 19533
MLS# PABK2066084Listed by: EXP REALTY, LLC - New
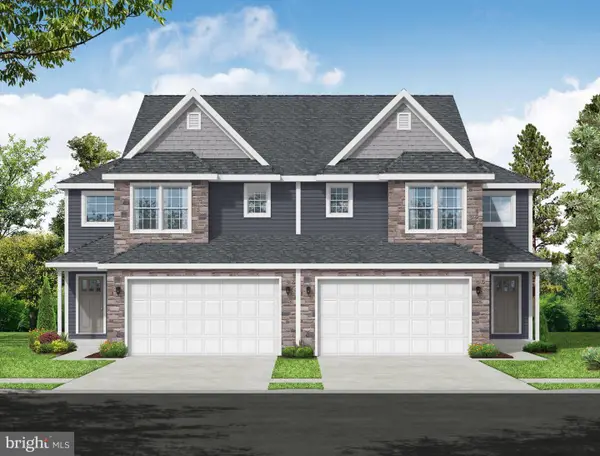 $392,500Active3 beds 3 baths1,956 sq. ft.
$392,500Active3 beds 3 baths1,956 sq. ft.180 Ida Red Dr #lot 155, LEESPORT, PA 19533
MLS# PABK2064926Listed by: RE/MAX OF READING - New
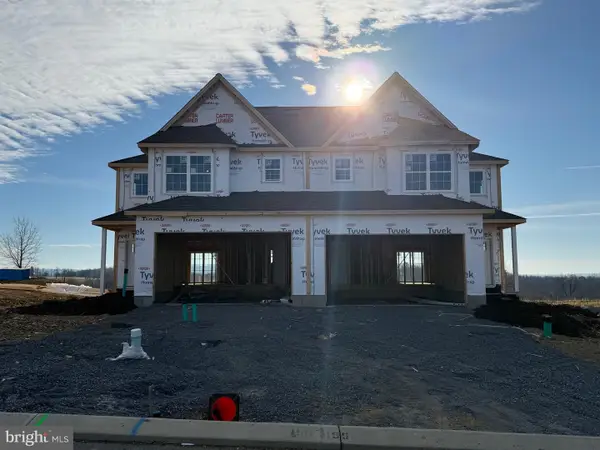 $392,500Active3 beds 3 baths1,956 sq. ft.
$392,500Active3 beds 3 baths1,956 sq. ft.176 Ida Red Dr #lot 156, LEESPORT, PA 19533
MLS# PABK2064930Listed by: RE/MAX OF READING  $265,000Active3 beds 1 baths1,254 sq. ft.
$265,000Active3 beds 1 baths1,254 sq. ft.463 White Oak Ln, LEESPORT, PA 19533
MLS# PABK2065794Listed by: RE/MAX OF READING $360,000Pending3 beds 3 baths1,392 sq. ft.
$360,000Pending3 beds 3 baths1,392 sq. ft.332 Kindt Corner Rd, LEESPORT, PA 19533
MLS# PABK2065368Listed by: BERKSHIRE HATHAWAY HOMESERVICES HOMESALE REALTY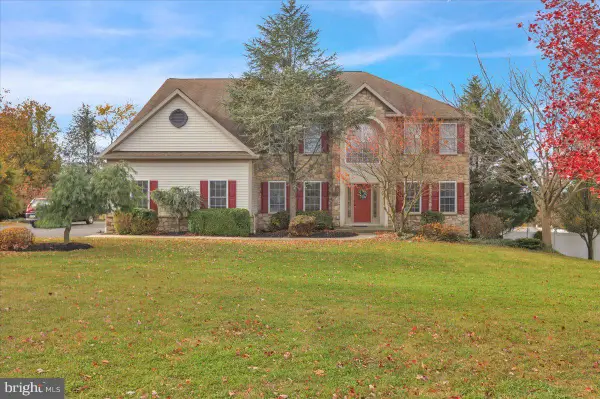 $695,000Pending4 beds 4 baths4,208 sq. ft.
$695,000Pending4 beds 4 baths4,208 sq. ft.144 Robby Dr, LEESPORT, PA 19533
MLS# PABK2065648Listed by: BHHS HOMESALE REALTY- READING BERKS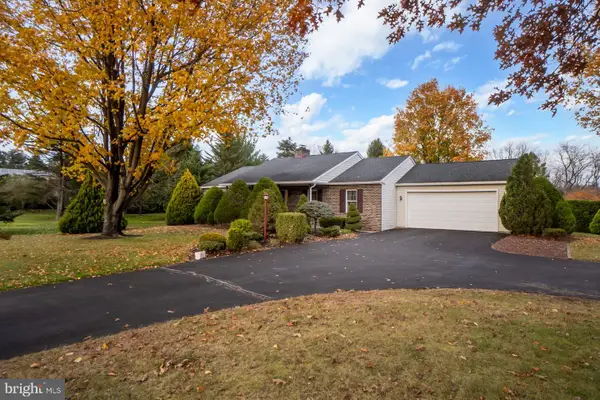 $359,900Pending3 beds 2 baths1,305 sq. ft.
$359,900Pending3 beds 2 baths1,305 sq. ft.1053 Hilltop Rd, LEESPORT, PA 19533
MLS# PABK2065352Listed by: LEHIGH VALLEY JUST LISTED, LLC $469,900Pending3 beds 3 baths2,302 sq. ft.
$469,900Pending3 beds 3 baths2,302 sq. ft.1064 Mahlon Dr, LEESPORT, PA 19533
MLS# PABK2064036Listed by: KELLER WILLIAMS PLATINUM REALTY - WYOMISSING $269,900Pending3 beds 2 baths1,069 sq. ft.
$269,900Pending3 beds 2 baths1,069 sq. ft.1645 Fairview Dr, LEESPORT, PA 19533
MLS# PABK2064954Listed by: COLDWELL BANKER REALTY
