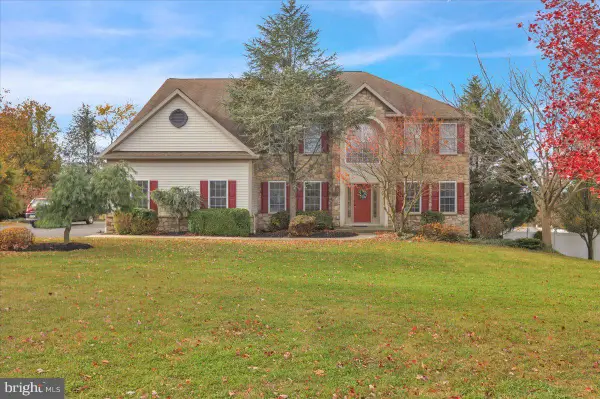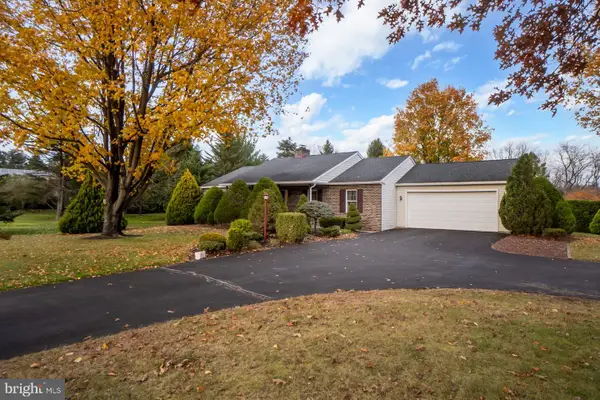192 Ida Red #(lot149), Leesport, PA 19533
Local realty services provided by:O'BRIEN REALTY ERA POWERED
192 Ida Red #(lot149),Leesport, PA 19533
$389,900
- 3 Beds
- 3 Baths
- 1,956 sq. ft.
- Single family
- Pending
Listed by: lisa l forino
Office: re/max of reading
MLS#:PABK2058970
Source:BRIGHTMLS
Price summary
- Price:$389,900
- Price per sq. ft.:$199.34
- Monthly HOA dues:$20.83
About this home
Welcome to the Eden, one of our most popular and well-loved floor plans! Sitting on a desirable corner lot at the top of the hill on Ida Red Drive, this home offers nearly 2,000 square feet of thoughtfully designed living space. The open layout on the main floor creates a bright and welcoming atmosphere, with a spacious family room that flows right into the kitchen and dining area. The kitchen is a true standout—featuring a large center island that's perfect for gathering, 42" gray-stained maple cabinets, and a generous pantry that homeowners love. Sliding glass doors lead to the deck, great for grilling or relaxing outdoors. Upstairs, the primary suite includes a comfortable sitting area, a full private bath, and a walk-in closet. Two additional bedrooms, a full hall bath, and a convenient laundry area complete the second floor. The home also includes a two-car garage, a full basement, and a concrete driveway—and it’s backed by a one-year builder warranty for peace of mind.
Contact an agent
Home facts
- Year built:2025
- Listing ID #:PABK2058970
- Added:150 day(s) ago
- Updated:November 20, 2025 at 08:43 AM
Rooms and interior
- Bedrooms:3
- Total bathrooms:3
- Full bathrooms:2
- Half bathrooms:1
- Living area:1,956 sq. ft.
Heating and cooling
- Cooling:Central A/C
- Heating:Forced Air, Natural Gas
Structure and exterior
- Roof:Pitched, Shingle
- Year built:2025
- Building area:1,956 sq. ft.
- Lot area:0.24 Acres
Schools
- High school:SCHULYKILL VALLEY
- Middle school:SCHUYLKILL VALLEY
- Elementary school:SCHUYLKILL VALLEY
Utilities
- Water:Public
- Sewer:Public Sewer
Finances and disclosures
- Price:$389,900
- Price per sq. ft.:$199.34
- Tax amount:$1,476 (2025)
New listings near 192 Ida Red #(lot149)
- New
 $339,900Active3 beds 3 baths1,392 sq. ft.
$339,900Active3 beds 3 baths1,392 sq. ft.332 Kindt Corner Rd, LEESPORT, PA 19533
MLS# PABK2065368Listed by: BERKSHIRE HATHAWAY HOMESERVICES HOMESALE REALTY - New
 $695,000Active4 beds 4 baths4,208 sq. ft.
$695,000Active4 beds 4 baths4,208 sq. ft.144 Robby Dr, LEESPORT, PA 19533
MLS# PABK2065648Listed by: BHHS HOMESALE REALTY- READING BERKS  $359,900Pending3 beds 2 baths1,305 sq. ft.
$359,900Pending3 beds 2 baths1,305 sq. ft.1053 Hilltop Rd, LEESPORT, PA 19533
MLS# PABK2065352Listed by: LEHIGH VALLEY JUST LISTED, LLC $350,000Pending4 beds 3 baths4,000 sq. ft.
$350,000Pending4 beds 3 baths4,000 sq. ft.144 S Centre Ave, LEESPORT, PA 19533
MLS# PABK2065026Listed by: UNITED REAL ESTATE STRIVE 212 $469,900Active3 beds 3 baths2,302 sq. ft.
$469,900Active3 beds 3 baths2,302 sq. ft.1064 Mahlon Dr, LEESPORT, PA 19533
MLS# PABK2064036Listed by: KELLER WILLIAMS PLATINUM REALTY - WYOMISSING $269,900Pending3 beds 2 baths1,069 sq. ft.
$269,900Pending3 beds 2 baths1,069 sq. ft.1645 Fairview Dr, LEESPORT, PA 19533
MLS# PABK2064954Listed by: COLDWELL BANKER REALTY $79,900Pending1.76 Acres
$79,900Pending1.76 Acres0 Mccoy Ln, LEESPORT, PA 19533
MLS# PABK2064868Listed by: DARYL TILLMAN REALTY GROUP $395,000Active3 beds 3 baths1,934 sq. ft.
$395,000Active3 beds 3 baths1,934 sq. ft.182 Ida Red #(lot# 154), LEESPORT, PA 19533
MLS# PABK2064924Listed by: RE/MAX OF READING $395,000Active3 beds 3 baths1,934 sq. ft.
$395,000Active3 beds 3 baths1,934 sq. ft.184 Ida Red Dr #(lot# 153), LEESPORT, PA 19533
MLS# PABK2064888Listed by: RE/MAX OF READING $229,900Pending3 beds 2 baths1,092 sq. ft.
$229,900Pending3 beds 2 baths1,092 sq. ft.309 Degler Ave, LEESPORT, PA 19533
MLS# PABK2064818Listed by: KELLER WILLIAMS PLATINUM REALTY - WYOMISSING
