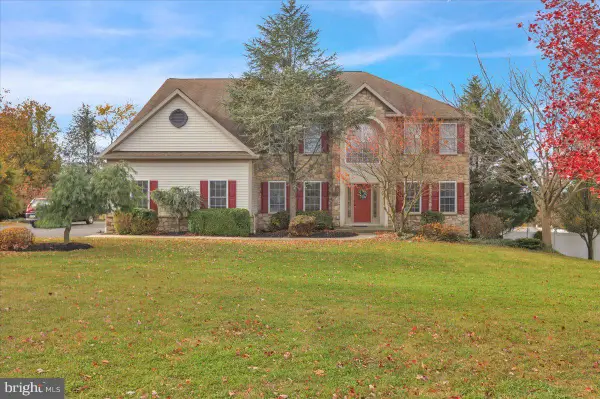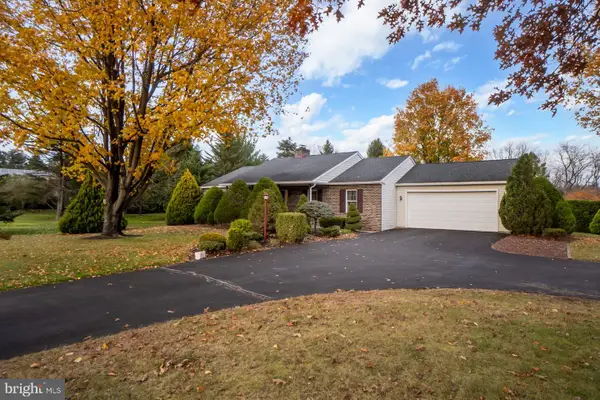195 Sunglo Dr #(lot 125), Leesport, PA 19533
Local realty services provided by:ERA Liberty Realty
195 Sunglo Dr #(lot 125),Leesport, PA 19533
$382,445
- 3 Beds
- 3 Baths
- 1,830 sq. ft.
- Single family
- Pending
Listed by: lisa l forino
Office: re/max of reading
MLS#:PABK2056208
Source:BRIGHTMLS
Price summary
- Price:$382,445
- Price per sq. ft.:$208.99
- Monthly HOA dues:$20.83
About this home
3.99% RATE OFFERED BY BUILDER w/ 2-1 Buydown Program! COMPLETED AND READY FOR OCCUPANCY! Popular Durham Floorplan with WALK-OUT BASEMENT ready for September closing! This spacious Durham design includes over 1,800 square feet of living space. Starting with the unique private/angled entry and covered porch, you're immediately drawn into the living room, with easy access to the two-car garage and first floor powder room. Beyond the living room is the dining room with tray ceiling that is open to the kitchen, providing an air of open living. The L-shaped kitchen includes ample quartz countertops, including an island with an overhang and accented with a lovely tile backsplash! Just up the split staircase is a full bath with linen closet, and two spare bedrooms, each with large closets. Second floor laundry! Finishing off the Durham is the spacious primary suite featuring a sitting area, walk-in closet, and en-suite bathroom with a double vanity, and shower. One year limited builder warranty included!
Contact an agent
Home facts
- Year built:2025
- Listing ID #:PABK2056208
- Added:210 day(s) ago
- Updated:November 20, 2025 at 08:43 AM
Rooms and interior
- Bedrooms:3
- Total bathrooms:3
- Full bathrooms:2
- Half bathrooms:1
- Living area:1,830 sq. ft.
Heating and cooling
- Cooling:Central A/C
- Heating:Forced Air, Natural Gas
Structure and exterior
- Roof:Pitched, Shingle
- Year built:2025
- Building area:1,830 sq. ft.
- Lot area:0.15 Acres
Schools
- High school:SCHULYKILL VALLEY
- Middle school:SCHUYLKILL VALLEY
- Elementary school:SCHUYLKILL VALLEY
Utilities
- Water:Public
- Sewer:Public Sewer
Finances and disclosures
- Price:$382,445
- Price per sq. ft.:$208.99
- Tax amount:$1,296 (2024)
New listings near 195 Sunglo Dr #(lot 125)
- New
 $339,900Active3 beds 3 baths1,392 sq. ft.
$339,900Active3 beds 3 baths1,392 sq. ft.332 Kindt Corner Rd, LEESPORT, PA 19533
MLS# PABK2065368Listed by: BERKSHIRE HATHAWAY HOMESERVICES HOMESALE REALTY - New
 $695,000Active4 beds 4 baths4,208 sq. ft.
$695,000Active4 beds 4 baths4,208 sq. ft.144 Robby Dr, LEESPORT, PA 19533
MLS# PABK2065648Listed by: BHHS HOMESALE REALTY- READING BERKS  $359,900Pending3 beds 2 baths1,305 sq. ft.
$359,900Pending3 beds 2 baths1,305 sq. ft.1053 Hilltop Rd, LEESPORT, PA 19533
MLS# PABK2065352Listed by: LEHIGH VALLEY JUST LISTED, LLC $350,000Pending4 beds 3 baths4,000 sq. ft.
$350,000Pending4 beds 3 baths4,000 sq. ft.144 S Centre Ave, LEESPORT, PA 19533
MLS# PABK2065026Listed by: UNITED REAL ESTATE STRIVE 212 $469,900Active3 beds 3 baths2,302 sq. ft.
$469,900Active3 beds 3 baths2,302 sq. ft.1064 Mahlon Dr, LEESPORT, PA 19533
MLS# PABK2064036Listed by: KELLER WILLIAMS PLATINUM REALTY - WYOMISSING $269,900Pending3 beds 2 baths1,069 sq. ft.
$269,900Pending3 beds 2 baths1,069 sq. ft.1645 Fairview Dr, LEESPORT, PA 19533
MLS# PABK2064954Listed by: COLDWELL BANKER REALTY $79,900Pending1.76 Acres
$79,900Pending1.76 Acres0 Mccoy Ln, LEESPORT, PA 19533
MLS# PABK2064868Listed by: DARYL TILLMAN REALTY GROUP $395,000Active3 beds 3 baths1,934 sq. ft.
$395,000Active3 beds 3 baths1,934 sq. ft.182 Ida Red #(lot# 154), LEESPORT, PA 19533
MLS# PABK2064924Listed by: RE/MAX OF READING $395,000Active3 beds 3 baths1,934 sq. ft.
$395,000Active3 beds 3 baths1,934 sq. ft.184 Ida Red Dr #(lot# 153), LEESPORT, PA 19533
MLS# PABK2064888Listed by: RE/MAX OF READING $229,900Pending3 beds 2 baths1,092 sq. ft.
$229,900Pending3 beds 2 baths1,092 sq. ft.309 Degler Ave, LEESPORT, PA 19533
MLS# PABK2064818Listed by: KELLER WILLIAMS PLATINUM REALTY - WYOMISSING
