199 Sunglo Dr #(lot #127), Leesport, PA 19533
Local realty services provided by:ERA Reed Realty, Inc.
199 Sunglo Dr #(lot #127),Leesport, PA 19533
$384,900
- 3 Beds
- 3 Baths
- 1,885 sq. ft.
- Single family
- Active
Listed by: lisa l forino
Office: re/max of reading
MLS#:PABK2057412
Source:BRIGHTMLS
Price summary
- Price:$384,900
- Price per sq. ft.:$204.19
- Monthly HOA dues:$20.83
About this home
Move-in ready and filled with natural light, this bright 3-bedroom Magnolia floor plan with a coveted walk-out basement is ready to impress. This is the last new home in the community offering this sought-after feature, this newly completed home is available for immediate occupancy. Step into the welcoming two-story foyer and enjoy luxury vinyl plank flooring that flows throughout the open-concept main level. The modern kitchen shines with maple cabinetry, granite/quartz countertops, and stainless-steel appliances, seamlessly connecting to the spacious living and dining areas. Sliding glass doors flood the space with sunlight and open to a rear deck offering peaceful views. Upstairs, you’ll find two generously sized bedrooms, a full hall bath, and a centrally located laundry room for added convenience. The primary suite features a large walk-in closet and a full bath. A full walk-out basement offers abundant storage and endless potential for future living space, while the attached two-car garage adds everyday practicality. With construction complete and only a limited number of homes remaining, this is a rare opportunity to own a brand-new home ready for you now.
Contact an agent
Home facts
- Year built:2025
- Listing ID #:PABK2057412
- Added:240 day(s) ago
- Updated:January 11, 2026 at 02:43 PM
Rooms and interior
- Bedrooms:3
- Total bathrooms:3
- Full bathrooms:2
- Half bathrooms:1
- Living area:1,885 sq. ft.
Heating and cooling
- Cooling:Central A/C
- Heating:Forced Air, Natural Gas
Structure and exterior
- Roof:Pitched, Shingle
- Year built:2025
- Building area:1,885 sq. ft.
- Lot area:0.16 Acres
Schools
- High school:SCHULYKILL VALLEY
- Middle school:SCHUYLKILL VALLEY
- Elementary school:SCHUYLKILL VALLEY
Utilities
- Water:Public
- Sewer:Public Sewer
Finances and disclosures
- Price:$384,900
- Price per sq. ft.:$204.19
- Tax amount:$1,316 (2024)
New listings near 199 Sunglo Dr #(lot #127)
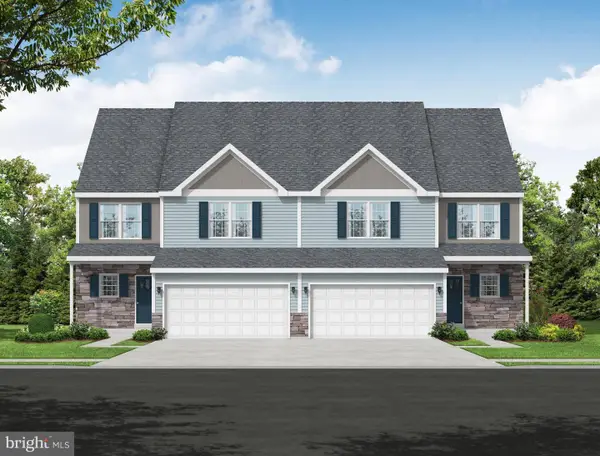 $425,000Pending3 beds 3 baths2,220 sq. ft.
$425,000Pending3 beds 3 baths2,220 sq. ft.156 Ida Red Dr #166, LEESPORT, PA 19533
MLS# PABK2066556Listed by: RE/MAX OF READING- Open Sun, 11am to 1pmNew
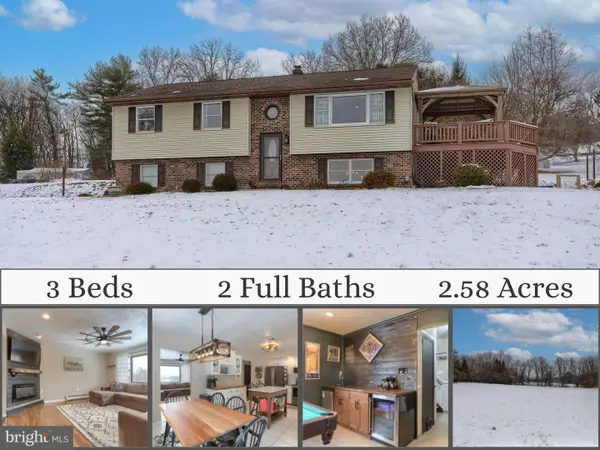 $415,000Active3 beds 2 baths1,444 sq. ft.
$415,000Active3 beds 2 baths1,444 sq. ft.121 Mimosa Ln, LEESPORT, PA 19533
MLS# PABK2066900Listed by: HOWARD HANNA KRALL REAL ESTATE - Coming Soon
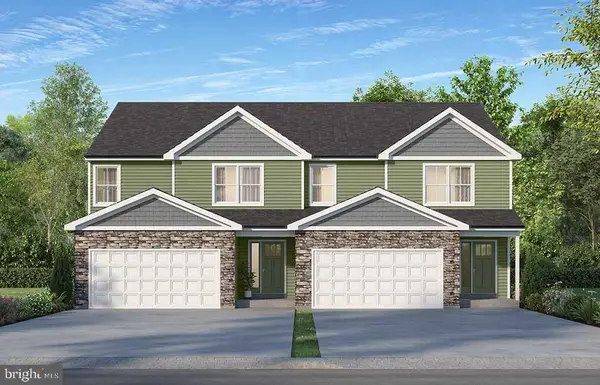 $399,900Coming Soon4 beds 3 baths
$399,900Coming Soon4 beds 3 baths166 Ida Red Dr #lot 161, LEESPORT, PA 19533
MLS# PABK2066456Listed by: RE/MAX OF READING - Coming Soon
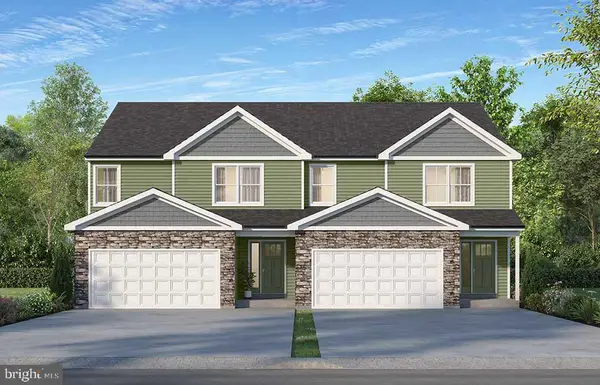 $399,900Coming Soon4 beds 3 baths
$399,900Coming Soon4 beds 3 baths164 Ida Red #lot 162, LEESPORT, PA 19533
MLS# PABK2066460Listed by: RE/MAX OF READING 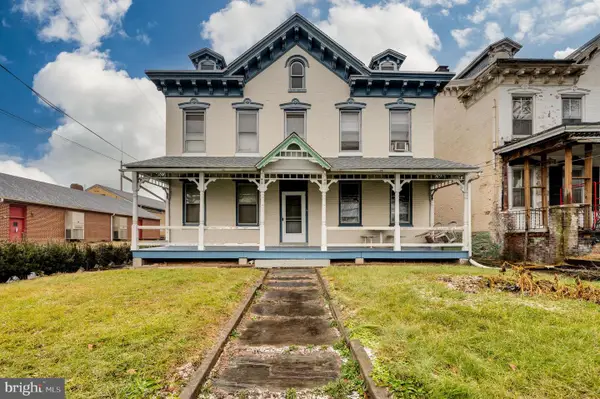 $385,000Pending6 beds -- baths2,720 sq. ft.
$385,000Pending6 beds -- baths2,720 sq. ft.171 N Centre Ave, LEESPORT, PA 19533
MLS# PABK2066752Listed by: BHHS HOMESALE REALTY- READING BERKS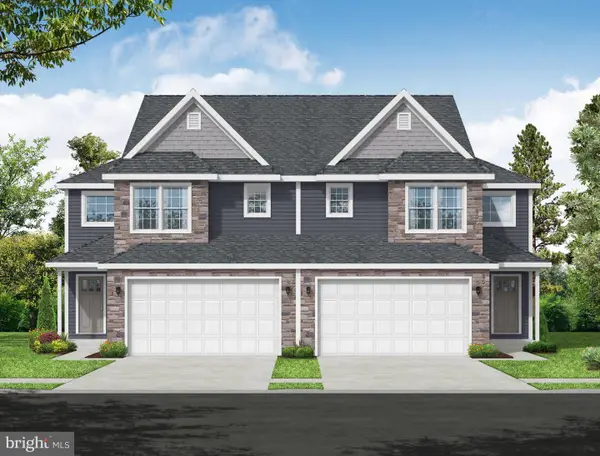 $395,000Pending3 beds 3 baths1,956 sq. ft.
$395,000Pending3 beds 3 baths1,956 sq. ft.160 Ida Red Dr #164, LEESPORT, PA 19533
MLS# PABK2066494Listed by: RE/MAX OF READING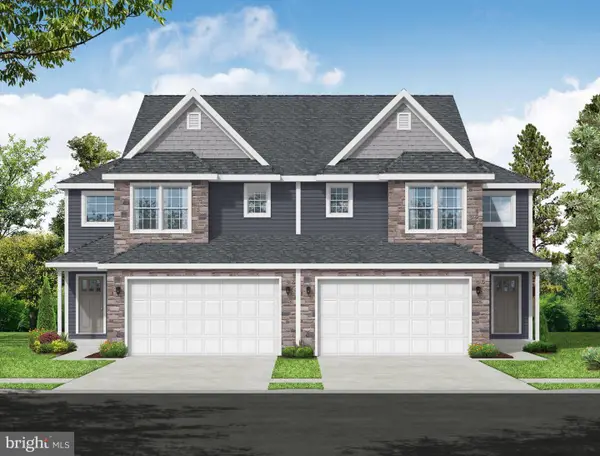 $395,000Pending3 beds 3 baths1,956 sq. ft.
$395,000Pending3 beds 3 baths1,956 sq. ft.162 Ida Red Dr #163, LEESPORT, PA 19533
MLS# PABK2066492Listed by: RE/MAX OF READING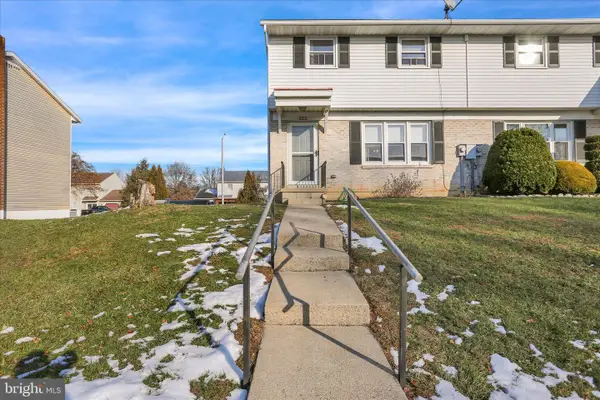 $234,900Pending3 beds 2 baths1,080 sq. ft.
$234,900Pending3 beds 2 baths1,080 sq. ft.522 Linden St, LEESPORT, PA 19533
MLS# PABK2066576Listed by: KELLER WILLIAMS PLATINUM REALTY - WYOMISSING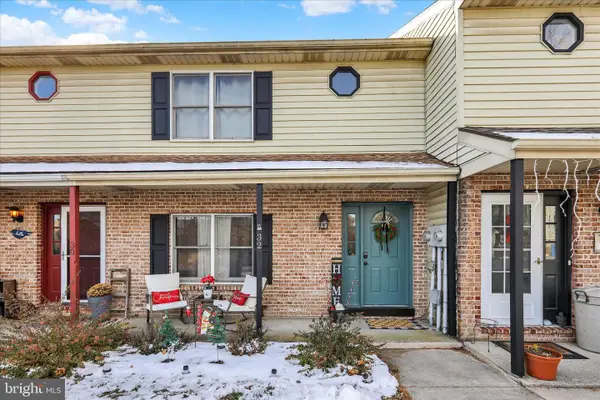 $249,900Active3 beds 2 baths1,140 sq. ft.
$249,900Active3 beds 2 baths1,140 sq. ft.32 N Canal St, LEESPORT, PA 19533
MLS# PABK2066278Listed by: PAGODA REALTY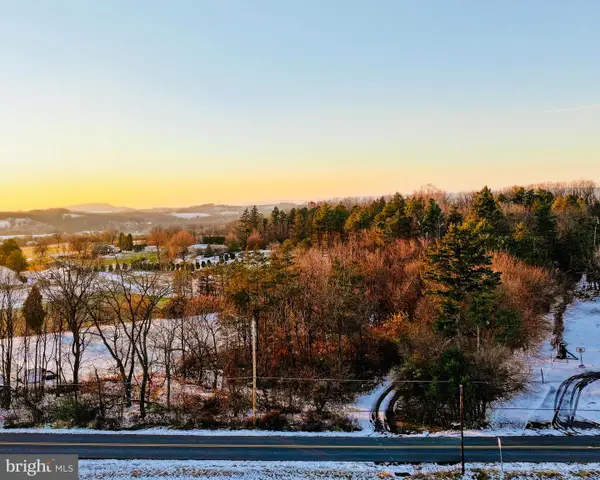 $120,000Active2.78 Acres
$120,000Active2.78 Acres0 Cider Mill Run, LEESPORT, PA 19533
MLS# PABK2066084Listed by: EXP REALTY, LLC
