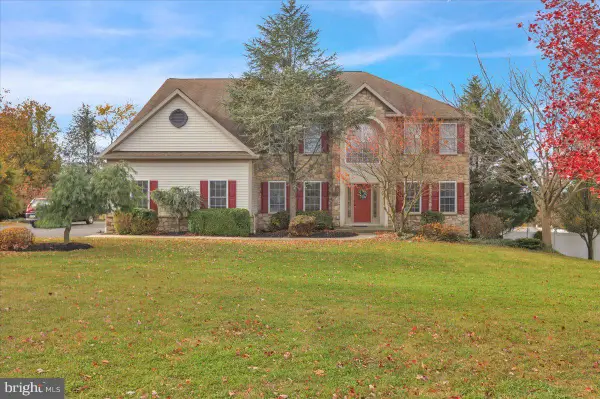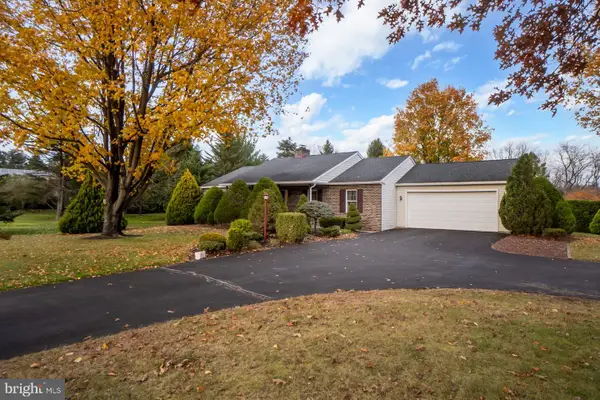209 Sunglo Dr #(lot #132), Leesport, PA 19533
Local realty services provided by:ERA Cole Realty
209 Sunglo Dr #(lot #132),Leesport, PA 19533
$396,903
- 3 Beds
- 3 Baths
- 1,934 sq. ft.
- Single family
- Pending
Listed by: lisa l forino
Office: re/max of reading
MLS#:PABK2057408
Source:BRIGHTMLS
Price summary
- Price:$396,903
- Price per sq. ft.:$205.22
- Monthly HOA dues:$20.83
About this home
Rarely offered CORNER LOT will be completed by late November!! Modern semi-detached Chestnut II design with walk-out basement and 2-car garage! Step into an inviting foyer leading to an expansive great room seamlessly connected to a dining area with slider door access to the rear deck, perfect for indoor-outdoor living. The kitchen features grey cabinets, elegant granite countertops, and subway tile backsplash, all enhanced by ample lighting that creates a warm and inviting atmosphere. The spacious great room offers many possibilities, while the dining area, complete with a slider door, seamlessly connects to the rear deck! The convenience of a two-car garage leads directly into the laundry room and kitchen. Upstairs, the primary suite is complete with a large walk-in closet and a full bath featuring a double vanity. Two additional bedrooms offer flexibility for guests, a home office, or growing family needs, accompanied by an additional hall bathroom. Take advantage of this exceptional opportunity to make this beautifully designed home yours!
Contact an agent
Home facts
- Year built:2025
- Listing ID #:PABK2057408
- Added:188 day(s) ago
- Updated:November 20, 2025 at 08:43 AM
Rooms and interior
- Bedrooms:3
- Total bathrooms:3
- Full bathrooms:2
- Half bathrooms:1
- Living area:1,934 sq. ft.
Heating and cooling
- Cooling:Central A/C
- Heating:Forced Air, Natural Gas
Structure and exterior
- Roof:Pitched, Shingle
- Year built:2025
- Building area:1,934 sq. ft.
- Lot area:0.19 Acres
Schools
- High school:SCHULYKILL VALLEY
- Middle school:SCHUYLKILL VALLEY
- Elementary school:SCHUYLKILL VALLEY
Utilities
- Water:Public
- Sewer:Public Sewer
Finances and disclosures
- Price:$396,903
- Price per sq. ft.:$205.22
- Tax amount:$1,374 (2024)
New listings near 209 Sunglo Dr #(lot #132)
- New
 $339,900Active3 beds 3 baths1,392 sq. ft.
$339,900Active3 beds 3 baths1,392 sq. ft.332 Kindt Corner Rd, LEESPORT, PA 19533
MLS# PABK2065368Listed by: BERKSHIRE HATHAWAY HOMESERVICES HOMESALE REALTY - New
 $695,000Active4 beds 4 baths4,208 sq. ft.
$695,000Active4 beds 4 baths4,208 sq. ft.144 Robby Dr, LEESPORT, PA 19533
MLS# PABK2065648Listed by: BHHS HOMESALE REALTY- READING BERKS  $359,900Pending3 beds 2 baths1,305 sq. ft.
$359,900Pending3 beds 2 baths1,305 sq. ft.1053 Hilltop Rd, LEESPORT, PA 19533
MLS# PABK2065352Listed by: LEHIGH VALLEY JUST LISTED, LLC $350,000Pending4 beds 3 baths4,000 sq. ft.
$350,000Pending4 beds 3 baths4,000 sq. ft.144 S Centre Ave, LEESPORT, PA 19533
MLS# PABK2065026Listed by: UNITED REAL ESTATE STRIVE 212 $469,900Active3 beds 3 baths2,302 sq. ft.
$469,900Active3 beds 3 baths2,302 sq. ft.1064 Mahlon Dr, LEESPORT, PA 19533
MLS# PABK2064036Listed by: KELLER WILLIAMS PLATINUM REALTY - WYOMISSING $269,900Pending3 beds 2 baths1,069 sq. ft.
$269,900Pending3 beds 2 baths1,069 sq. ft.1645 Fairview Dr, LEESPORT, PA 19533
MLS# PABK2064954Listed by: COLDWELL BANKER REALTY $79,900Pending1.76 Acres
$79,900Pending1.76 Acres0 Mccoy Ln, LEESPORT, PA 19533
MLS# PABK2064868Listed by: DARYL TILLMAN REALTY GROUP $395,000Active3 beds 3 baths1,934 sq. ft.
$395,000Active3 beds 3 baths1,934 sq. ft.182 Ida Red #(lot# 154), LEESPORT, PA 19533
MLS# PABK2064924Listed by: RE/MAX OF READING $395,000Active3 beds 3 baths1,934 sq. ft.
$395,000Active3 beds 3 baths1,934 sq. ft.184 Ida Red Dr #(lot# 153), LEESPORT, PA 19533
MLS# PABK2064888Listed by: RE/MAX OF READING $229,900Pending3 beds 2 baths1,092 sq. ft.
$229,900Pending3 beds 2 baths1,092 sq. ft.309 Degler Ave, LEESPORT, PA 19533
MLS# PABK2064818Listed by: KELLER WILLIAMS PLATINUM REALTY - WYOMISSING
