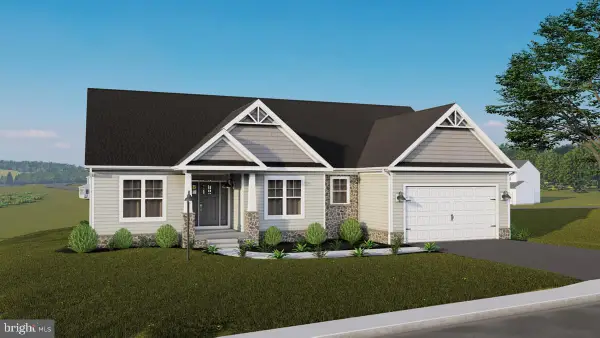605 Mill Run Dr, Lehighton, PA 18235
Local realty services provided by:ERA Reed Realty, Inc.
605 Mill Run Dr,Lehighton, PA 18235
$430,000
- 3 Beds
- 2 Baths
- 1,760 sq. ft.
- Single family
- Pending
Listed by: catherine a chies
Office: diamond 1st real estate, llc.
MLS#:PACC2006610
Source:BRIGHTMLS
Price summary
- Price:$430,000
- Price per sq. ft.:$244.32
About this home
WRAP THIS HOME UP JUST IN TIME FOR THE UPCOMING HOLIDAYS! PEACEFUL, PRIVATE, & TRANQUIL . . describes the setting of this 3-BR, 2-BA contemporary ranch home nestled on a partially wooded corner 1.01 acres in the "NO DUES" community of Saw Mill Run. The open floor plan, spacious rooms, together with the high and vaulted ceilings allow you to move freely throughout the home adding to a sense of freedom and comfort. Landscaped gardens, rolling greens, and stately shade trees truly makes this a family home! Minutes to Beltzville Lake, Blue Mtn. Ski, Penn’s Peak, and convenient to the PA Turnpike for easy commuting to the Lehigh Valley or NYC. SHOWN WITH PRIDE!PEACEFUL, PRIVATE, & TRANQUIL . . describes the setting of this 3-BR, 2-BA contemporary ranch home nestled on a partially wooded corner 1.01 acres in the "NO DUES" community of Saw Mill Run. The open floor plan, spacious rooms, together with the high and vaulted ceilings allow you to move freely throughout the home adding to a sense of freedom and comfort. The casual/formal living room features wood floors, 11' vaulted ceilings, a propane fireplace nestled between large windows that flood the home with natural light! The formal open dining area and breakfast area are perfect for small or large family traditions. The spacious master suite features a tray ceiling, wood floors, (6' x 7') WIC, bathroom with double vanity, tiled shower, tiled floors and a relaxing 2-person Jacuzzi. Meticulously Maintained! There's also heated floors in the kitchen, hallway, and master bathroom! A rear wood deck (15' x 30') spans across the rear of the home, perfect for grilling, relaxing and enjoying the peace and privacy! Full unfinished basement, central vacuum, 2-car attached garage, electric panel set up for portable generator, and a (10' x 8') detached shed are just a few of the many extras and upgrades this home offers. Landscaped gardens, rolling greens, and stately shade trees truly makes this a family home! Minutes to Beltzville Lake, Blue Mtn. Ski, Penn’s Peak, and convenient to the PA Turnpike for easy commuting to the Lehigh Valley or NYC. SHOWN WITH PRIDE!
Contact an agent
Home facts
- Year built:1998
- Listing ID #:PACC2006610
- Added:52 day(s) ago
- Updated:November 14, 2025 at 08:40 AM
Rooms and interior
- Bedrooms:3
- Total bathrooms:2
- Full bathrooms:2
- Living area:1,760 sq. ft.
Heating and cooling
- Cooling:Central A/C
- Heating:Forced Air, Heat Pump(s), Natural Gas, Radiant
Structure and exterior
- Roof:Asphalt, Fiberglass
- Year built:1998
- Building area:1,760 sq. ft.
- Lot area:1.01 Acres
Utilities
- Water:Well
- Sewer:On Site Septic
Finances and disclosures
- Price:$430,000
- Price per sq. ft.:$244.32
- Tax amount:$5,457 (2025)
New listings near 605 Mill Run Dr
 $554,530Pending4 beds 3 baths3,560 sq. ft.
$554,530Pending4 beds 3 baths3,560 sq. ft.93 Heartwood Ct #lot 75, LEHIGHTON, PA 18235
MLS# PACC2006900Listed by: BERKS HOMES REALTY, LLC- New
 $484,990Active4 beds 3 baths2,169 sq. ft.
$484,990Active4 beds 3 baths2,169 sq. ft.Tbd Pleasantview Dr #lot 73, LEHIGHTON, PA 18235
MLS# PACC2006870Listed by: BERKS HOMES REALTY, LLC - New
 $79,900Active0.49 Acres
$79,900Active0.49 AcresPreachers Camp Drive, Lehighton, PA 18235
MLS# PM-137021Listed by: BEAR MOUNTAIN REAL ESTATE LLC  $750,000Pending5 beds 3 baths4,020 sq. ft.
$750,000Pending5 beds 3 baths4,020 sq. ft.932 Lark Street, Lehighton, PA 18235
MLS# PM-137003Listed by: RE/MAX OF THE POCONOS $600,000Pending71 Acres
$600,000Pending71 AcresFairyland Road, Lehighton, PA 18235
MLS# PM-136987Listed by: RE/MAX OF THE POCONOS $400,000Pending16.01 Acres
$400,000Pending16.01 AcresLark Street, Lehighton, PA 18235
MLS# PM-136986Listed by: RE/MAX OF THE POCONOS $528,485Pending3 beds 2 baths2,173 sq. ft.
$528,485Pending3 beds 2 baths2,173 sq. ft.134 Huron Dr #lot 05, LEHIGHTON, PA 18235
MLS# PACC2006356Listed by: BERKS HOMES REALTY, LLC $179,900Active4 beds 3 baths2,448 sq. ft.
$179,900Active4 beds 3 baths2,448 sq. ft.265 Mill Rd, LEHIGHTON, PA 18235
MLS# PACC2006860Listed by: CHRISTIAN SAUNDERS REAL ESTATE $169,900Active3 beds 2 baths1,630 sq. ft.
$169,900Active3 beds 2 baths1,630 sq. ft.231 Coal St, LEHIGHTON, PA 18235
MLS# PACC2006858Listed by: KELLER WILLIAMS REAL ESTATE $450,000Active4 beds 3 baths3,104 sq. ft.
$450,000Active4 beds 3 baths3,104 sq. ft.1772 Mahoning Dr W, LEHIGHTON, PA 18235
MLS# PACC2006856Listed by: KELLER WILLIAMS REAL ESTATE
