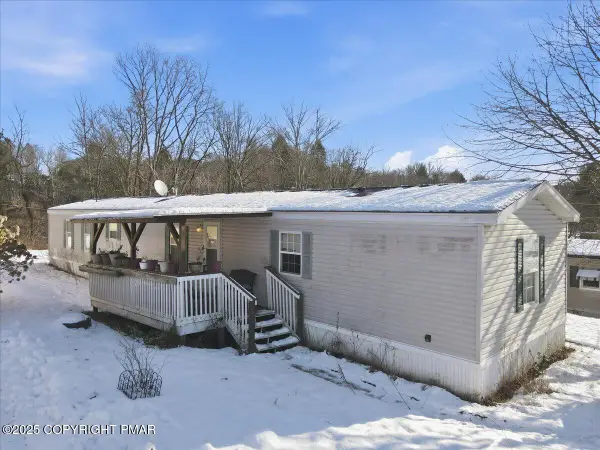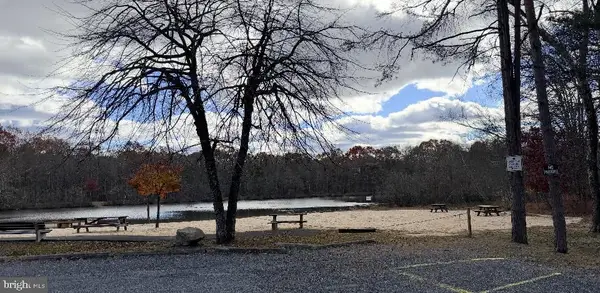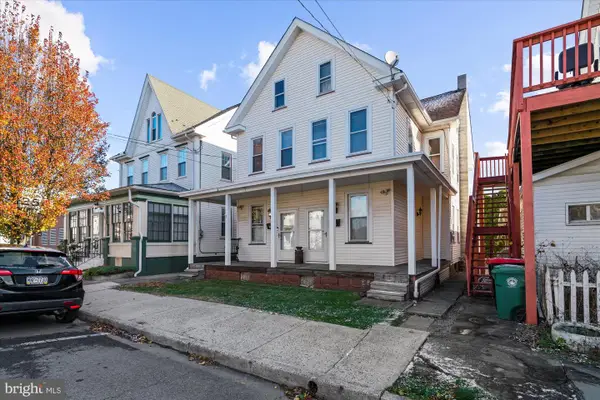Tbd Pleasantview Dr #lot 73, Lehighton, PA 18235
Local realty services provided by:ERA Central Realty Group
Tbd Pleasantview Dr #lot 73,Lehighton, PA 18235
$484,990
- 4 Beds
- 3 Baths
- 2,169 sq. ft.
- Single family
- Active
Listed by: jessica lynn meyer
Office: berks homes realty, llc.
MLS#:PACC2006870
Source:BRIGHTMLS
Price summary
- Price:$484,990
- Price per sq. ft.:$223.6
- Monthly HOA dues:$70
About this home
Welcome to the Emily at Summit Ridge! This stunning 4-bedroom, 2.5-bath home offers over 2,100 sq. ft. of thoughtfully designed living space. The open first floor features a spacious family room with a cozy gas fireplace, a versatile flex/study with double doors, and a beautifully upgraded kitchen showcasing quartz countertops, tile backsplash, upgraded cabinets and hardware, matte black faucet, island with pendants, and a walk-in pantry. Enjoy durable upgraded EVP flooring, oak tread stairs with square balusters, and upgraded lighting throughout.
The second floor includes a convenient laundry room, three secondary bedrooms, and a luxurious primary suite with double bowl vanity and a custom tile shower with glass door. Outdoor living is easy on the 12x12 composite deck with steps to grade.
Additional highlights include a 2-car garage with decorative door and opener, expanded front porch, basement egress window, 2-piece rough-in for future bath, propane gas package, and smart home features including a smart deadbolt and garage keypad. Built with quality and backed by a 10-Year Warranty, this home offers comfort, style, and peace of mind in the desirable Summit Ridge community.
📸 Photos are of a similar model and may display upgrades not included in the listed price.
Subdivision assessment is pending; MLS reflects zero taxes. Final taxes will be determined based on the improved lot and dwelling assessment.
Contact an agent
Home facts
- Year built:2026
- Listing ID #:PACC2006870
- Added:53 day(s) ago
- Updated:December 29, 2025 at 02:34 PM
Rooms and interior
- Bedrooms:4
- Total bathrooms:3
- Full bathrooms:2
- Half bathrooms:1
- Living area:2,169 sq. ft.
Heating and cooling
- Cooling:Central A/C, Heat Pump(s), Programmable Thermostat
- Heating:Forced Air, Heat Pump(s), Programmable Thermostat, Propane - Owned
Structure and exterior
- Roof:Architectural Shingle, Asphalt, Fiberglass
- Year built:2026
- Building area:2,169 sq. ft.
- Lot area:0.88 Acres
Utilities
- Water:Well
- Sewer:On Site Septic
Finances and disclosures
- Price:$484,990
- Price per sq. ft.:$223.6
New listings near Tbd Pleasantview Dr #lot 73
 $220,000Pending3 beds 1 baths1,008 sq. ft.
$220,000Pending3 beds 1 baths1,008 sq. ft.25 Stedman Avenue, Lehighton, PA 18235
MLS# PM-137816Listed by: GENE DURIGAN REAL ESTATE $57,500Active3 beds 2 baths1,080 sq. ft.
$57,500Active3 beds 2 baths1,080 sq. ft.286-126 Lower Nis Hollow Drive, Lehighton, PA 18235
MLS# PM-137808Listed by: VRA REALTY $284,900Active3 beds 2 baths1,056 sq. ft.
$284,900Active3 beds 2 baths1,056 sq. ft.415 White Oak Rd, LEHIGHTON, PA 18235
MLS# PACC2006976Listed by: DEAN R. ARNER REAL ESTATE COMPANY $45,000Active1.1 Acres
$45,000Active1.1 AcresLake Drive, LEHIGHTON, PA 18235
MLS# PACC2006952Listed by: REALTY ONE GROUP SUPREME $349,900Pending6 beds -- baths3,256 sq. ft.
$349,900Pending6 beds -- baths3,256 sq. ft.193 S 4th, LEHIGHTON, PA 18235
MLS# PACC2006936Listed by: HOWARD HANNA THE FREDERICK GROUP $324,000Active3 beds 2 baths1,728 sq. ft.
$324,000Active3 beds 2 baths1,728 sq. ft.161 Reber Street, Lehighton, PA 18235
MLS# PM-137503Listed by: BERKSHIRE HATHAWAY HOMESERVICES BENJAMIN REAL ESTATE $172,000Active3 beds 1 baths1,152 sq. ft.
$172,000Active3 beds 1 baths1,152 sq. ft.117 N 4th St, LEHIGHTON, PA 18235
MLS# PACC2006932Listed by: CASTLE GATE REALTY $225,000Active2 beds 1 baths1,056 sq. ft.
$225,000Active2 beds 1 baths1,056 sq. ft.17 Mahoning Drive E, Lehighton, PA 18235
MLS# PM-137401Listed by: KOEHLER-MARVIN REALTY BROKERAGE, LLC $554,530Pending4 beds 3 baths3,560 sq. ft.
$554,530Pending4 beds 3 baths3,560 sq. ft.93 Heartwood Ct #lot 75, LEHIGHTON, PA 18235
MLS# PACC2006900Listed by: BERKS HOMES REALTY, LLC
