1000 Cortland Dr, Lemont, PA 16851
Local realty services provided by:ERA Valley Realty
1000 Cortland Dr,Lemont, PA 16851
$470,000
- 4 Beds
- 4 Baths
- 2,590 sq. ft.
- Single family
- Pending
Listed by: adam conrad
Office: perry wellington realty, llc.
MLS#:PACE2512538
Source:BRIGHTMLS
Price summary
- Price:$470,000
- Price per sq. ft.:$181.47
About this home
Charming 4-Bedroom, 4-Bath Home at the Base of Mount Nittany Nestled on a corner lot in the quiet neighborhood of Nittany Orchard in Lemont, this spacious home is just minutes from State College, Penn State, and major routes (26, 322, & I-99). A large addition in 2002 transformed the home, adding a stunning 23x14 master suite with a vaulted ceiling, a luxurious master bath featuring double sinks, a jetted tub, and a separate shower, plus an 11x7 walk-in closet and two additional closets. The renovation also introduced new windows, doors, and trim throughout. The open floor plan highlights a generously sized dining room (complete with a pellet stove added in 2017), a living room, and a fully updated kitchen with oak cabinetry, laminate countertops, and recessed lighting. Hardwood floors flow through the living and dining rooms, kitchen, hallway, and stairs, while the bedrooms are carpeted, and all four bathrooms are finished with tile flooring. The lower level offers a versatile family room, bedroom/office with a private bath, walk-in closet, and separate entrance, making it ideal for an in-law suite or short-term guest accommodations. Adjacent is a partially finished workshop with a utility sink and garage door access. Step outside to enjoy the fully fenced backyard, complete with a 14x18 deck offering scenic views of Beaver Stadium. A storage shed with a loft adds convenience. This home combines comfort, functionality, and proximity to amenities—perfect for modern living.
Contact an agent
Home facts
- Year built:1980
- Listing ID #:PACE2512538
- Added:473 day(s) ago
- Updated:January 07, 2026 at 08:54 AM
Rooms and interior
- Bedrooms:4
- Total bathrooms:4
- Full bathrooms:4
- Living area:2,590 sq. ft.
Heating and cooling
- Cooling:Ceiling Fan(s), Wall Unit
- Heating:Baseboard - Electric, Electric
Structure and exterior
- Roof:Shingle
- Year built:1980
- Building area:2,590 sq. ft.
- Lot area:0.35 Acres
Schools
- High school:STATE COLLEGE AREA
Utilities
- Water:Public
- Sewer:Public Sewer
Finances and disclosures
- Price:$470,000
- Price per sq. ft.:$181.47
- Tax amount:$4,790 (2022)
New listings near 1000 Cortland Dr
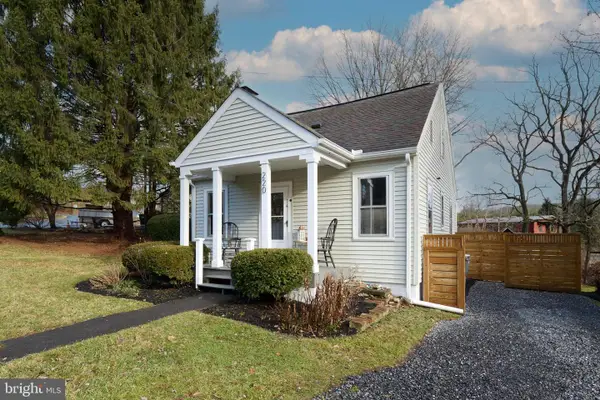 $345,000Pending3 beds 2 baths1,379 sq. ft.
$345,000Pending3 beds 2 baths1,379 sq. ft.220 Shady Dr, STATE COLLEGE, PA 16801
MLS# PACE2517206Listed by: KISSINGER, BIGATEL & BROWER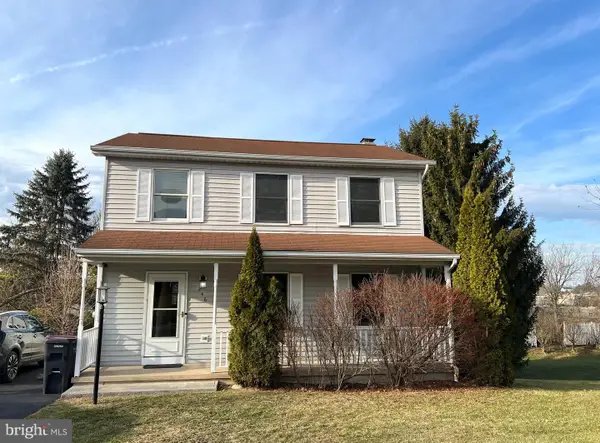 $384,900Active3 beds 3 baths1,916 sq. ft.
$384,900Active3 beds 3 baths1,916 sq. ft.246 First Ave, STATE COLLEGE, PA 16801
MLS# PACE2517176Listed by: KELLER WILLIAMS ADVANTAGE REALTY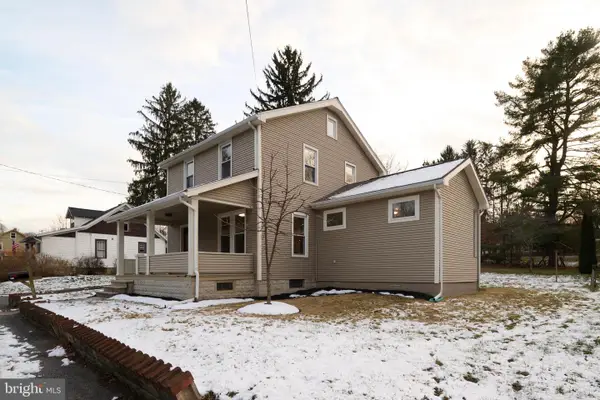 $379,000Active3 beds 2 baths1,700 sq. ft.
$379,000Active3 beds 2 baths1,700 sq. ft.117 Shady Dr, STATE COLLEGE, PA 16801
MLS# PACE2517172Listed by: KISSINGER, BIGATEL & BROWER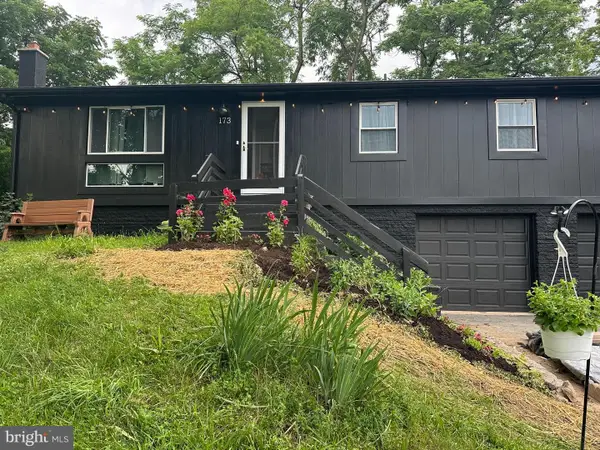 $399,900Active4 beds 3 baths1,796 sq. ft.
$399,900Active4 beds 3 baths1,796 sq. ft.173 Dale St, LEMONT, PA 16851
MLS# PACE2517160Listed by: KELLER WILLIAMS ADVANTAGE REALTY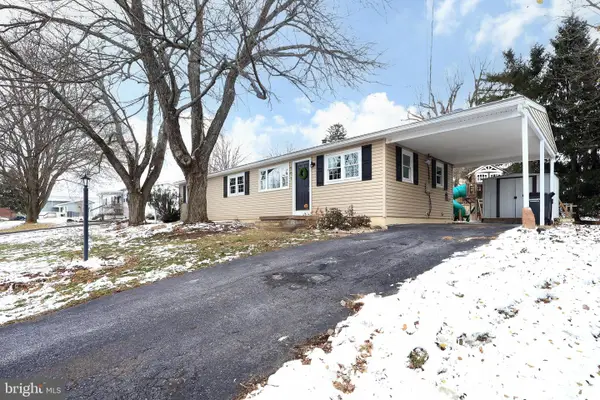 $284,900Pending4 beds 2 baths1,990 sq. ft.
$284,900Pending4 beds 2 baths1,990 sq. ft.507 First Ave, LEMONT, PA 16851
MLS# PACE2517112Listed by: KISSINGER, BIGATEL & BROWER $2,450,000Active4 beds 4 baths5,711 sq. ft.
$2,450,000Active4 beds 4 baths5,711 sq. ft.160 Lower Grandview Rd, STATE COLLEGE, PA 16801
MLS# PACE2516858Listed by: RE/MAX CENTRE REALTY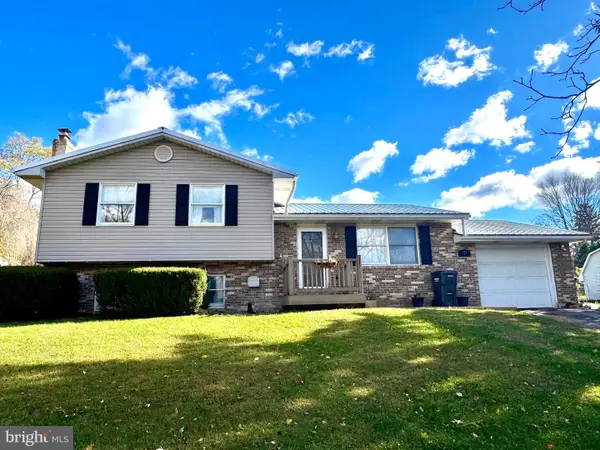 $409,000Active3 beds 2 baths1,610 sq. ft.
$409,000Active3 beds 2 baths1,610 sq. ft.371 First Ave, LEMONT, PA 16851
MLS# PACE2516804Listed by: RE/MAX CENTRE REALTY $489,000Active5 beds -- baths2,981 sq. ft.
$489,000Active5 beds -- baths2,981 sq. ft.829-833 Elmwood St, STATE COLLEGE, PA 16801
MLS# PACE2515936Listed by: KISSINGER, BIGATEL & BROWER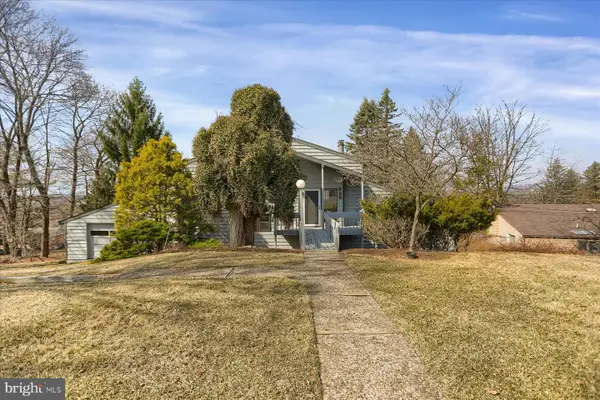 $419,900Active3 beds 2 baths2,201 sq. ft.
$419,900Active3 beds 2 baths2,201 sq. ft.696 Wayne St, LEMONT, PA 16851
MLS# PACE2513788Listed by: RE/MAX TOGETHER
