250 1st Ave, Lemont, PA 16851
Local realty services provided by:ERA Cole Realty
250 1st Ave,Lemont, PA 16851
$340,000
- 4 Beds
- 3 Baths
- 1,832 sq. ft.
- Single family
- Pending
Listed by: steven bodner
Office: re/max centre realty
MLS#:PACE2515676
Source:BRIGHTMLS
Price summary
- Price:$340,000
- Price per sq. ft.:$185.59
About this home
One floor living with a one bedroom basement apartment in Lemont! Use the lower level walk-out apartment to supplement your mortgage payment, as a space for a college student, or as a terrific guest quarters. This four bedroom, three bath ranch home features a front porch, solid surface flooring on the main floor, a one car garage, and a metal roof. The living room and combination kitchen and dining room are large spaces and have ample natural light, while the primary bedroom has it's own ensuite bath. With plenty of natural light and large living areas, the basement apartment is a nice space. Also in the basement is a laundry/mechanical room, which can be shared with the apartment space or not, and a one car garage. Additional features include radon mitigation, a water softener, a newer water heater, several ceiling fans, and a rental permit for the apartment. Not far from the restaurants and coffee shop in the Village of Lemont and close to hiking on Mt. Nittany, plus a short drive to the mall area, downtown State College, and Penn State University.
Contact an agent
Home facts
- Year built:1990
- Listing ID #:PACE2515676
- Added:118 day(s) ago
- Updated:November 20, 2025 at 08:43 AM
Rooms and interior
- Bedrooms:4
- Total bathrooms:3
- Full bathrooms:3
- Living area:1,832 sq. ft.
Heating and cooling
- Heating:Baseboard - Electric, Electric
Structure and exterior
- Roof:Metal
- Year built:1990
- Building area:1,832 sq. ft.
- Lot area:0.23 Acres
Schools
- High school:STATE COLLEGE AREA
- Middle school:MOUNT NITTANY
- Elementary school:SPRING CREEK
Utilities
- Water:Public
- Sewer:Public Sewer
Finances and disclosures
- Price:$340,000
- Price per sq. ft.:$185.59
- Tax amount:$2,788 (2025)
New listings near 250 1st Ave
- New
 $269,900Active3 beds 1 baths912 sq. ft.
$269,900Active3 beds 1 baths912 sq. ft.419 Pike St, STATE COLLEGE, PA 16801
MLS# PACE2516380Listed by: KISSINGER, BIGATEL & BROWER - New
 $2,450,000Active4 beds 4 baths5,711 sq. ft.
$2,450,000Active4 beds 4 baths5,711 sq. ft.160 Lower Grandview Rd, STATE COLLEGE, PA 16801
MLS# PACE2516858Listed by: RE/MAX CENTRE REALTY 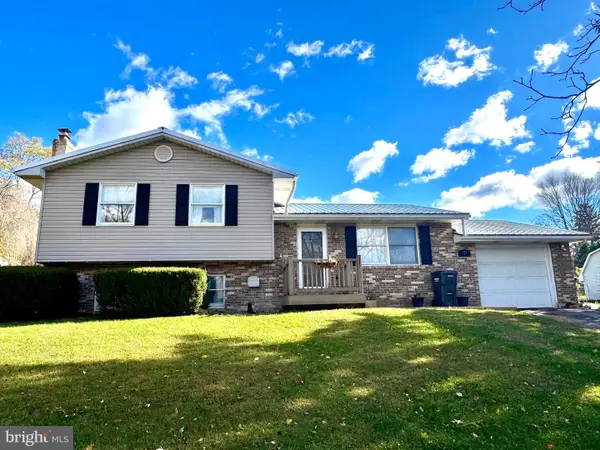 $409,000Active3 beds 2 baths1,610 sq. ft.
$409,000Active3 beds 2 baths1,610 sq. ft.371 First Ave, LEMONT, PA 16851
MLS# PACE2516804Listed by: RE/MAX CENTRE REALTY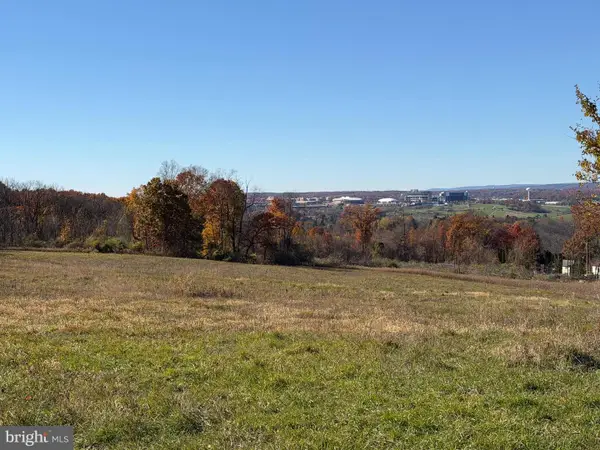 $345,000Pending6.15 Acres
$345,000Pending6.15 Acres150 Nittany Terrace Ln, STATE COLLEGE, PA 16801
MLS# PACE2516822Listed by: PERRY WELLINGTON REALTY, LLC $200,000Pending1 beds 1 baths672 sq. ft.
$200,000Pending1 beds 1 baths672 sq. ft.309 Boalsburg Rd, LEMONT, PA 16851
MLS# PACE2516736Listed by: KISSINGER, BIGATEL & BROWER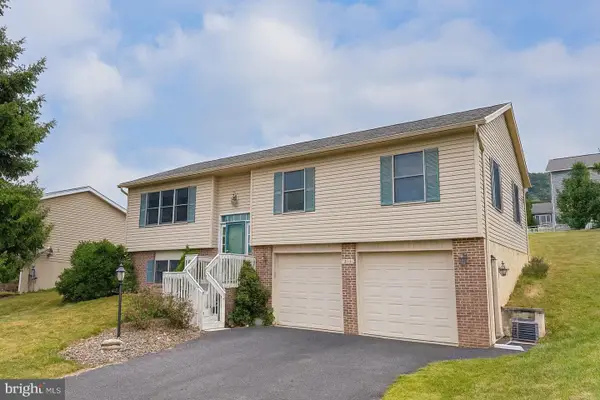 $399,900Pending3 beds 3 baths1,926 sq. ft.
$399,900Pending3 beds 3 baths1,926 sq. ft.213 1st Avenue, STATE COLLEGE, PA 16801
MLS# PACE2516664Listed by: EXP REALTY, LLC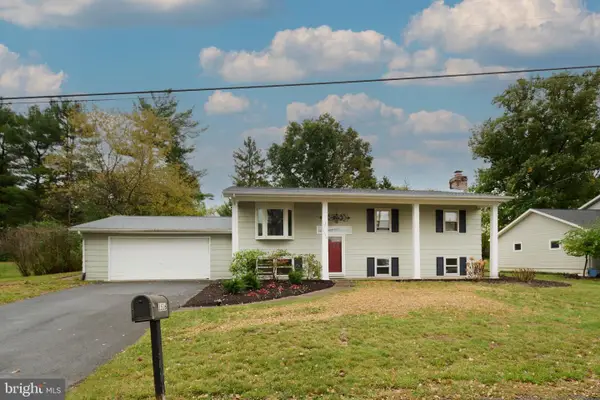 $375,000Pending4 beds 2 baths2,128 sq. ft.
$375,000Pending4 beds 2 baths2,128 sq. ft.1516 Elizabeth Rd, STATE COLLEGE, PA 16801
MLS# PACE2516286Listed by: KISSINGER, BIGATEL & BROWER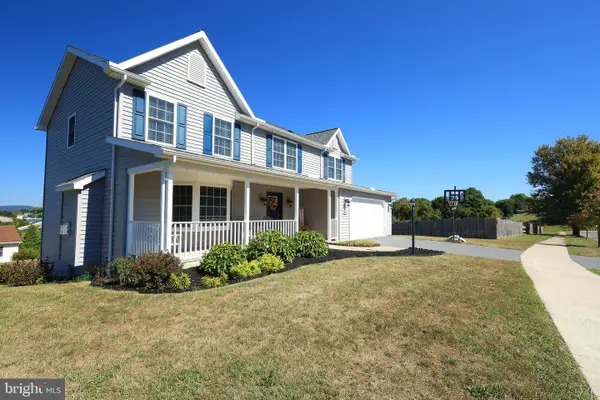 $509,900Pending4 beds 4 baths2,901 sq. ft.
$509,900Pending4 beds 4 baths2,901 sq. ft.130 Matilda Ave, STATE COLLEGE, PA 16801
MLS# PACE2516120Listed by: RE/MAX CENTRE REALTY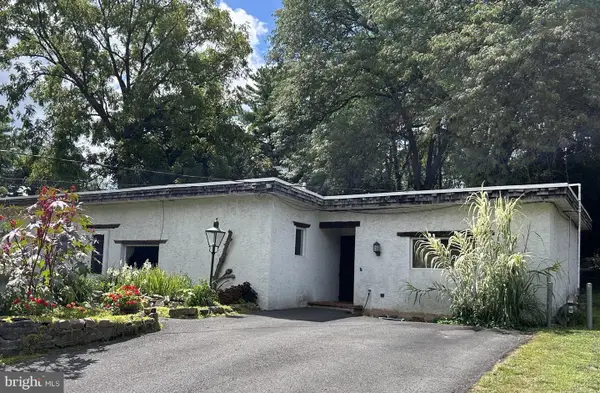 $244,900Pending4 beds 2 baths2,145 sq. ft.
$244,900Pending4 beds 2 baths2,145 sq. ft.108 Grandview Rd, STATE COLLEGE, PA 16801
MLS# PACE2516080Listed by: KISSINGER, BIGATEL & BROWER $508,000Active5 beds -- baths2,981 sq. ft.
$508,000Active5 beds -- baths2,981 sq. ft.829-833 Elmwood St, STATE COLLEGE, PA 16801
MLS# PACE2515936Listed by: KISSINGER, BIGATEL & BROWER
