132 Hummel Ave, Lemoyne, PA 17043
Local realty services provided by:O'BRIEN REALTY ERA POWERED
132 Hummel Ave,Lemoyne, PA 17043
$192,500
- 3 Beds
- 2 Baths
- 1,400 sq. ft.
- Single family
- Active
Listed by: richard musselman
Office: coldwell banker realty
MLS#:PACB2048312
Source:BRIGHTMLS
Price summary
- Price:$192,500
- Price per sq. ft.:$137.5
About this home
Well maintained 3 Bedroom, 1.5 Bath Duplex in the heart of Lemoyne. Large Garage with opener in the rear with storage. Attractive Kitchen. First floor Laundry. Convenient 1/2 Bath on main level. Large Office with built-in desk or use as Family Room . Second floor features beautiful wood laminate floors easy to maintain and attractive. Very large Primary Bedroom with walk-in closet. Middle Bedroom has custom bed frame with built-in storage. Third Bedroom has nice view of the fenced back yard. Attractive updated Bathroom. Additional EBB heated 200 sq ft Third floor could be a fourth Bedroom , Game room, Play Room or just additional storage. It just needs a floor covering. Basement is good for storage as well. Central Air and Heat Pump with Gas Furnace back-up for year around comfort. Covered front Porch and rear Patio. Angled parking in front on a wide street. One block from Bridgeport Memorial Park offering pavilion, baseball, basketball, gym sets and a swimming pool. A little bit of a hike in nice weather but can even walk to some of the areas most popular restaurants along the river.
Contact an agent
Home facts
- Year built:1880
- Listing ID #:PACB2048312
- Added:4 day(s) ago
- Updated:November 13, 2025 at 02:39 PM
Rooms and interior
- Bedrooms:3
- Total bathrooms:2
- Full bathrooms:1
- Half bathrooms:1
- Living area:1,400 sq. ft.
Heating and cooling
- Cooling:Central A/C, Heat Pump(s)
- Heating:Electric, Forced Air, Natural Gas
Structure and exterior
- Roof:Rubber, Shingle
- Year built:1880
- Building area:1,400 sq. ft.
- Lot area:0.06 Acres
Schools
- High school:CEDAR CLIFF
Utilities
- Water:Public
- Sewer:Public Sewer
Finances and disclosures
- Price:$192,500
- Price per sq. ft.:$137.5
- Tax amount:$2,570 (2025)
New listings near 132 Hummel Ave
- New
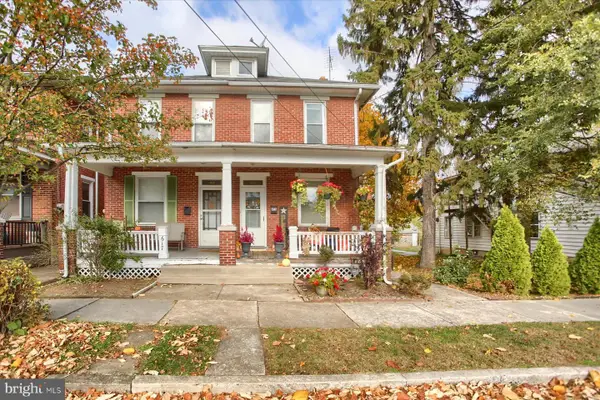 $195,000Active2 beds -- baths1,204 sq. ft.
$195,000Active2 beds -- baths1,204 sq. ft.615 Bosler Ave, LEMOYNE, PA 17043
MLS# PACB2048536Listed by: COLDWELL BANKER REALTY - New
 $210,000Active2 beds 2 baths1,134 sq. ft.
$210,000Active2 beds 2 baths1,134 sq. ft.403 Herman Ave, LEMOYNE, PA 17043
MLS# PACB2048232Listed by: BERKSHIRE HATHAWAY HOMESERVICES HOMESALE REALTY 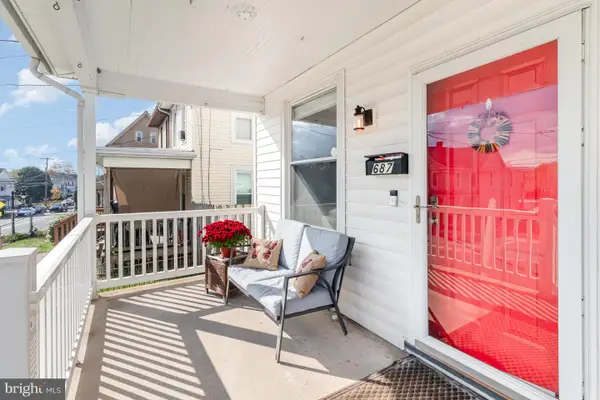 $185,000Pending3 beds 2 baths1,484 sq. ft.
$185,000Pending3 beds 2 baths1,484 sq. ft.687 State St, LEMOYNE, PA 17043
MLS# PACB2048038Listed by: KELLER WILLIAMS REALTY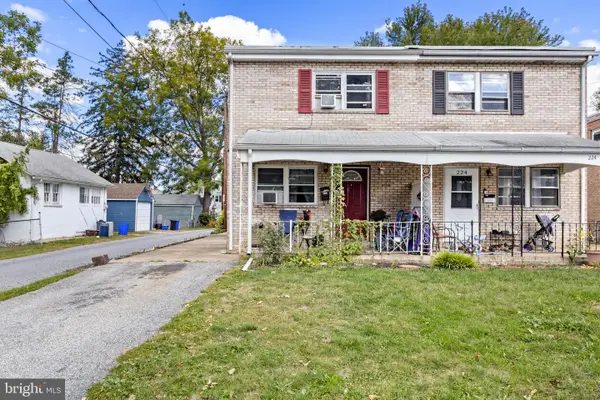 $345,000Active4 beds -- baths1,884 sq. ft.
$345,000Active4 beds -- baths1,884 sq. ft.222 S 1st St, LEMOYNE, PA 17043
MLS# PACB2047452Listed by: KELLER WILLIAMS KEYSTONE REALTY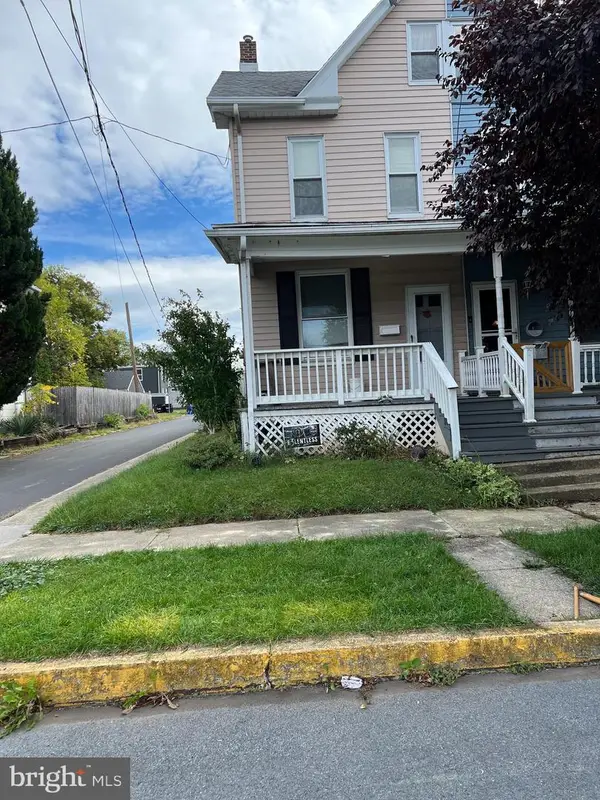 $175,000Pending3 beds 1 baths1,340 sq. ft.
$175,000Pending3 beds 1 baths1,340 sq. ft.602 Bosler Ave, LEMOYNE, PA 17043
MLS# PACB2047752Listed by: BROKERSREALTY.COM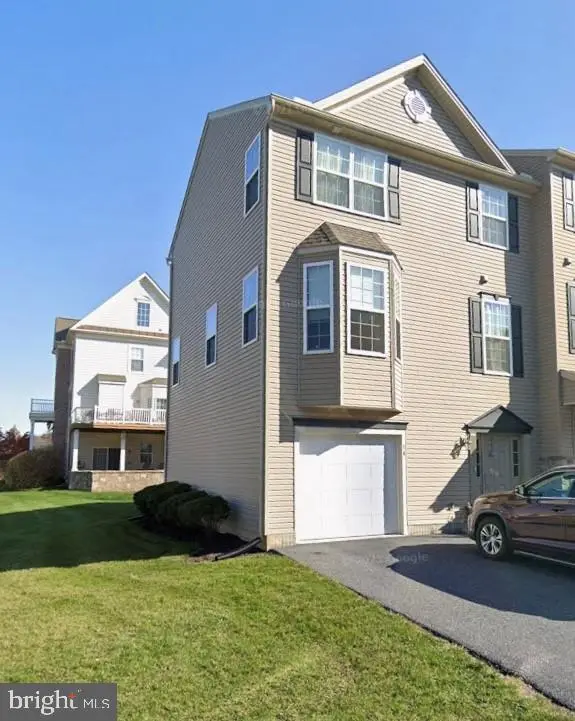 $295,000Active3 beds 4 baths1,944 sq. ft.
$295,000Active3 beds 4 baths1,944 sq. ft.14 Indiana Cir, LEMOYNE, PA 17043
MLS# PACB2047618Listed by: TURN KEY REALTY GROUP $349,900Pending3 beds 3 baths2,932 sq. ft.
$349,900Pending3 beds 3 baths2,932 sq. ft.10 Jay Cir, LEMOYNE, PA 17043
MLS# PACB2047098Listed by: KEYSTONE REALTY GROUP, INC.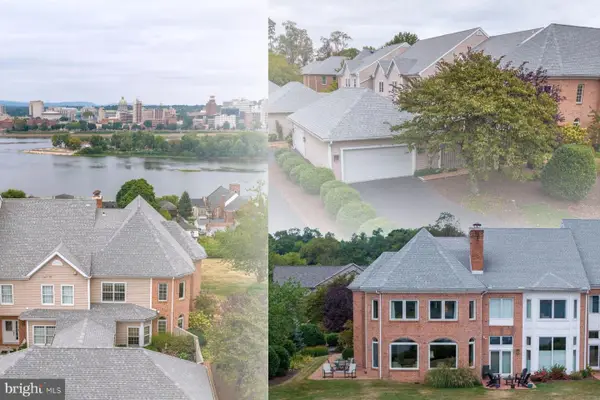 $1,000,000Pending4 beds 4 baths3,417 sq. ft.
$1,000,000Pending4 beds 4 baths3,417 sq. ft.537 Bridgeview Dr, LEMOYNE, PA 17043
MLS# PACB2047032Listed by: CAVALRY REALTY LLC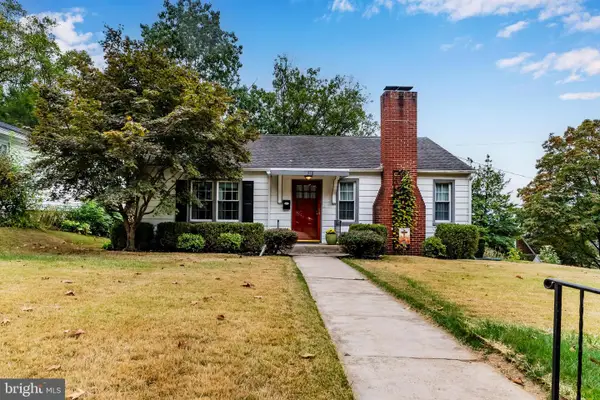 $259,900Pending2 beds 1 baths925 sq. ft.
$259,900Pending2 beds 1 baths925 sq. ft.316 Old Fort Rd, LEMOYNE, PA 17043
MLS# PACB2046888Listed by: RSR, REALTORS, LLC
