545 Bridgeview Dr, Lemoyne, PA 17043
Local realty services provided by:ERA Valley Realty
Listed by: jennifer hollister
Office: joy daniels real estate group, ltd
MLS#:PACB2048624
Source:BRIGHTMLS
Price summary
- Price:$750,000
- Price per sq. ft.:$233.35
About this home
Expansive, 12’ floor-to-ceiling windows frame unrivaled panoramic vistas where the outstretched Susquehanna River casts reflections of the elegant arched bridges and dramatic Harrisburg city skyline. This exceptional backdrop transforms daily. On a clear day, it can go from a sensational sunrise to an early evening magic hour that casts the golden rays of sunset onto the tall glimmering buildings. Not to be unmatched by the sparkling display of city lights as night falls. An entertainer's dream, the seamless indoor-outdoor flow extends to a brick patio, perfect for soaking in these million dollar views. Built in the early 90’s, the one owner pride of ownership is evident. With an elevator that serves over 3,100 SF of luxurious living space, it's easy to understand the benefits and desirability. Ceramic tile and gleaming hardwood floors cover the entire main level. Two story, open staircase with dual turned volutes with white painted spindles from the oak railing to the oak treads. Formal living room with built-in solid cherry cabinets, shelves, and desk doubles as a study. Avalon inspired kitchen design is as light and crisp as the beach air featuring newer GE stainless steel smoothtop range with dual oven, built-in micro, matte finish stainless steel GE Profile refrigerator included. Pull outs in the pantry and lower cabinets, glass mullion doors, two tiered peninsula. Corner sink with pass thru to formal dining room and gorgeous river and city views. Wide crown molding and extra wide chair rail woodwork detail the elegance of the dining room. Retire to the 12’ great room and the remarkable wall of windows featuring an open gas log fireplace with opulent marble surround and painted wood trimmed wall. The gas fireplace could easily be converted back to a wood burning fireplace. Or, mix yourself an Aperol Spritz in the hidden bar and step onto the brick patio for a rejuvenating wind down to your day. Upstairs, the primary ensuite enjoys the same spectacular views. The five piece bath features a double bowl vanity, tile shower, and a walk-in soaking tub. You read that right, a walk-in tub with a seat for a comfortable, relaxing bath. There are also two enormous walk-in closets and patio doors with a wrought iron faux balcony. Two additional, spacious bedrooms, a large tile main bath, linen closets, and convenient second floor laundry. The finished lower level is one big, open room. Enough space that could be separated into a media room and home gym. There is even a rough in for another bath. Plus, lots of extra storage space in the unfinished lower level or in the detached, extra large two car garage that connects to the home via a covered breezeway and brick service walk. Privacy fencing, lawn and landscaping lead to a wide, brick stoop. All of which creates a warm and welcoming courtyard. This prime location, carefree living, and sensational city and river view make this very rare opportunity a highly sought after place to live. Call today to schedule your private tour.
Contact an agent
Home facts
- Year built:1991
- Listing ID #:PACB2048624
- Added:49 day(s) ago
- Updated:January 06, 2026 at 02:34 PM
Rooms and interior
- Bedrooms:3
- Total bathrooms:3
- Full bathrooms:2
- Half bathrooms:1
- Living area:3,214 sq. ft.
Heating and cooling
- Cooling:Central A/C
- Heating:Forced Air, Natural Gas
Structure and exterior
- Roof:Asphalt
- Year built:1991
- Building area:3,214 sq. ft.
Schools
- High school:CEDAR CLIFF
Utilities
- Water:Public
- Sewer:Public Sewer
Finances and disclosures
- Price:$750,000
- Price per sq. ft.:$233.35
- Tax amount:$9,550 (2025)
New listings near 545 Bridgeview Dr
- Coming Soon
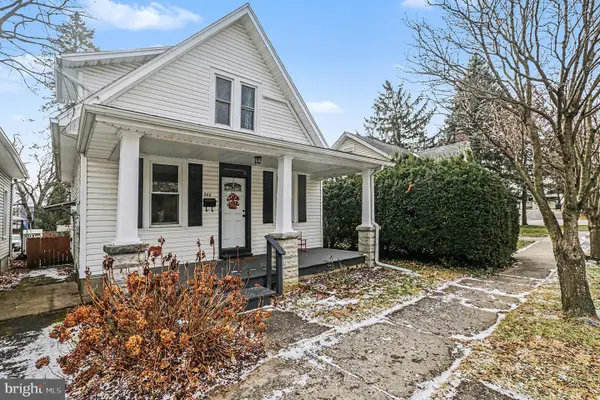 $199,900Coming Soon2 beds 2 baths
$199,900Coming Soon2 beds 2 baths966 Bosler Ave, LEMOYNE, PA 17043
MLS# PACB2049422Listed by: KELLER WILLIAMS OF CENTRAL PA 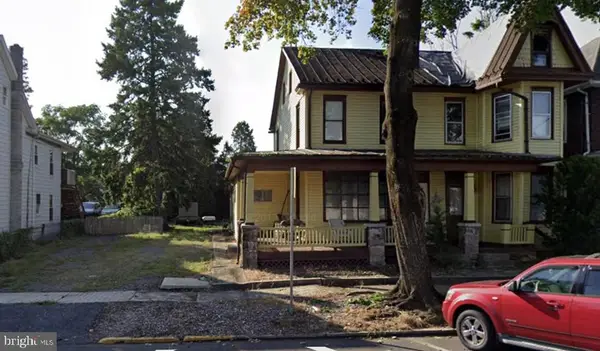 $404,900Active-- beds -- baths2,894 sq. ft.
$404,900Active-- beds -- baths2,894 sq. ft.326 Bosler Ave, LEMOYNE, PA 17043
MLS# PACB2049162Listed by: CAMPBELL COMMERCIAL PARTNERS LLC $249,900Active3 beds 1 baths1,152 sq. ft.
$249,900Active3 beds 1 baths1,152 sq. ft.721 Herman Ave, LEMOYNE, PA 17043
MLS# PACB2049044Listed by: RE/MAX REALTY ASSOCIATES- Open Sat, 11am to 1pm
 $599,900Active4 beds 4 baths3,147 sq. ft.
$599,900Active4 beds 4 baths3,147 sq. ft.811 Michigan Ave, LEMOYNE, PA 17043
MLS# PACB2048816Listed by: INCH & CO. REAL ESTATE, LLC 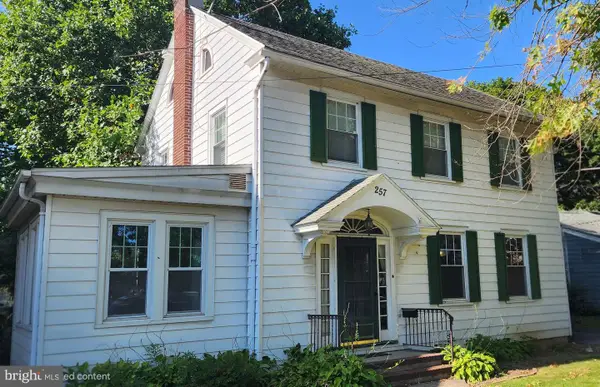 $259,900Pending3 beds 1 baths1,596 sq. ft.
$259,900Pending3 beds 1 baths1,596 sq. ft.257 Walton St, LEMOYNE, PA 17043
MLS# PACB2048612Listed by: COLDWELL BANKER REALTY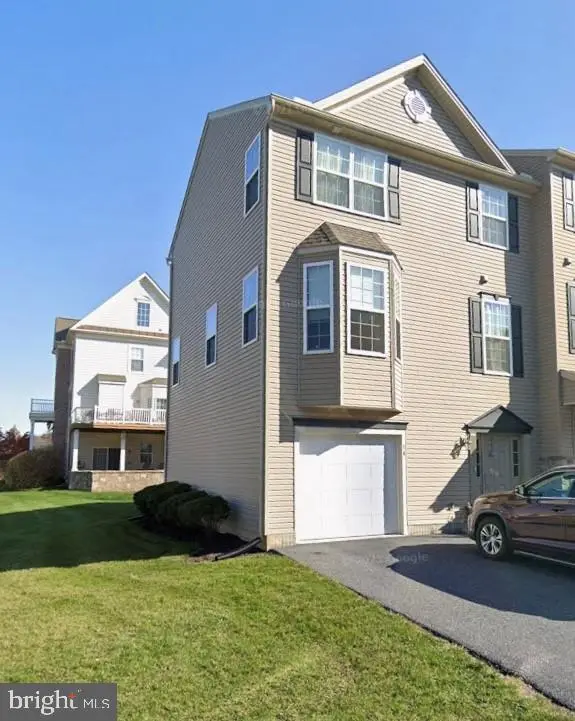 $295,001Active3 beds 4 baths1,944 sq. ft.
$295,001Active3 beds 4 baths1,944 sq. ft.14 Indiana Cir, LEMOYNE, PA 17043
MLS# PACB2047618Listed by: TURN KEY REALTY GROUP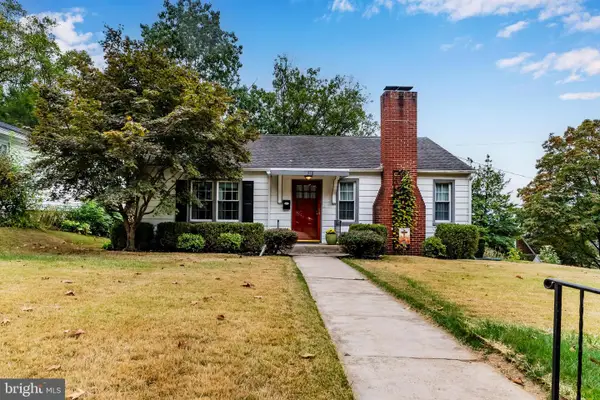 $259,900Pending2 beds 1 baths925 sq. ft.
$259,900Pending2 beds 1 baths925 sq. ft.316 Old Fort Rd, LEMOYNE, PA 17043
MLS# PACB2046888Listed by: RSR, REALTORS, LLC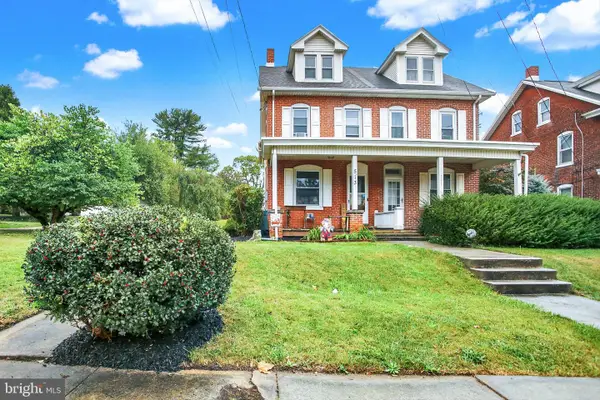 $245,000Active3 beds 2 baths1,650 sq. ft.
$245,000Active3 beds 2 baths1,650 sq. ft.513 S 3rd St, LEMOYNE, PA 17043
MLS# PACB2046714Listed by: COLDWELL BANKER REALTY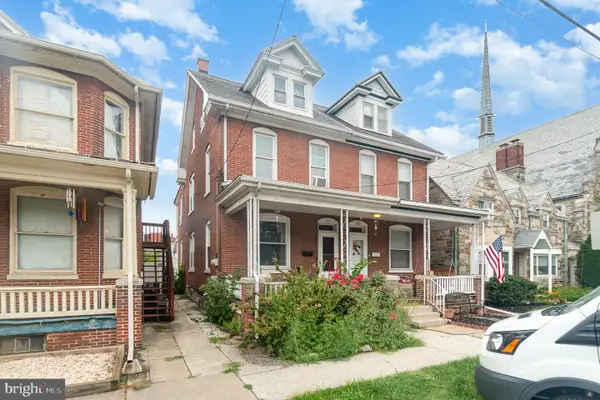 $237,000Active4 beds 3 baths1,575 sq. ft.
$237,000Active4 beds 3 baths1,575 sq. ft.327 Herman Ave, LEMOYNE, PA 17043
MLS# PACB2044320Listed by: JOY DANIELS REAL ESTATE GROUP, LTD
