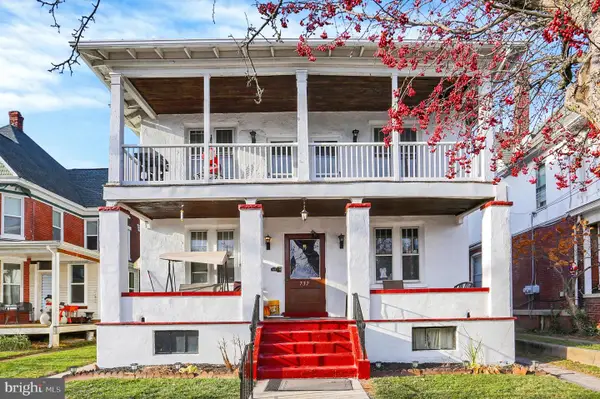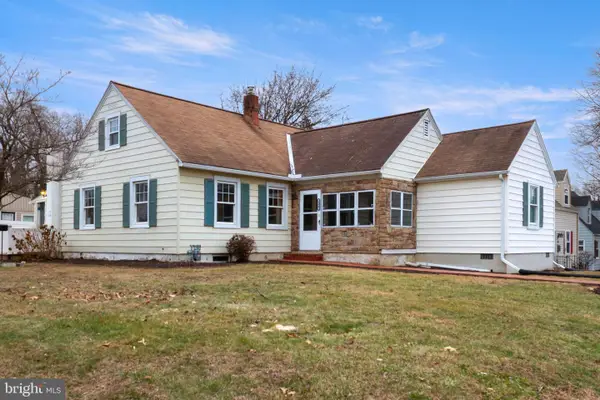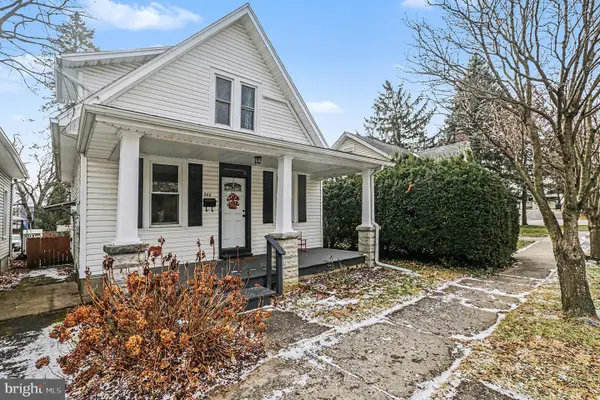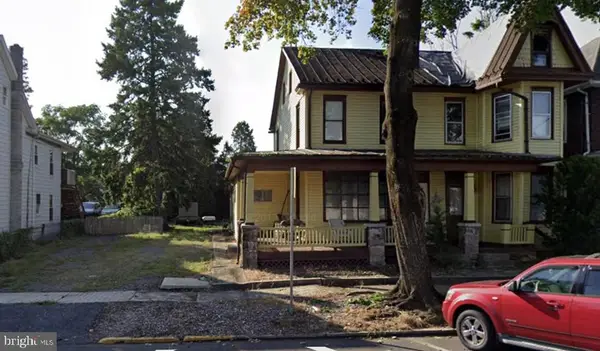919 Woodland Dr, Lemoyne, PA 17043
Local realty services provided by:ERA Reed Realty, Inc.
919 Woodland Dr,Lemoyne, PA 17043
$599,900
- 4 Beds
- 3 Baths
- 2,644 sq. ft.
- Single family
- Pending
Listed by: michael coons
Office: heritage real estate group, llc.
MLS#:PACB2041594
Source:BRIGHTMLS
Price summary
- Price:$599,900
- Price per sq. ft.:$226.89
About this home
919 Woodland Dr.
Great opportunity to live in the one of the best neighborhoods on the West Shore, Susquehanna Hills. This picturesque corner lot is truly an oasis with beautiful back yard views from the spacious walk-out deck featuring a motorized retractable awning. The exterior of the property has updated landscaping, windows, doors, and wired for landscaping lights and a sprinkler system. New premium aluminum gutters were added with protective gutter guard. As you entered the home, off to your left is a large office/bonus room. Directly across is the dining room with chandelier that leads to the customized kitchen with premium cabinetry, granite countertops, and stainless steel appliances. Also included is a generous pantry, peninsula, and extra seating at the kitchen bar that overlooks the living room that features built-in bookshelves and gas log fireplace. An automatic sliding patio door leads to the spacious composite deck. Also off the kitchen includes a half bathroom with custom hand carved mahogany door and efficient utility sink and laundry room. Also in the hall way is access to the spacious garage with attic storage. Upstairs features the large primary bedroom with marble bathroom and custom walk-in California Closet. An addition bathroom and two more bedrooms complete the layout. The finished basement completes the house with LVP flooring, a wood burning fireplace, utility room with HVAC system, and a walk-out patio to enjoy the secluded backyard.
Contact an agent
Home facts
- Year built:1977
- Listing ID #:PACB2041594
- Added:287 day(s) ago
- Updated:February 11, 2026 at 08:32 AM
Rooms and interior
- Bedrooms:4
- Total bathrooms:3
- Full bathrooms:2
- Half bathrooms:1
- Living area:2,644 sq. ft.
Heating and cooling
- Cooling:Central A/C
- Heating:Forced Air, Natural Gas
Structure and exterior
- Year built:1977
- Building area:2,644 sq. ft.
- Lot area:0.47 Acres
Schools
- High school:CEDAR CLIFF
Utilities
- Water:Public
- Sewer:Public Sewer
Finances and disclosures
- Price:$599,900
- Price per sq. ft.:$226.89
- Tax amount:$6,330 (2024)
New listings near 919 Woodland Dr
- Open Sat, 2 to 4pmNew
 $238,000Active3 beds 3 baths1,675 sq. ft.
$238,000Active3 beds 3 baths1,675 sq. ft.503 S 3rd St, LEMOYNE, PA 17043
MLS# PACB2049808Listed by: COLDWELL BANKER REALTY - New
 $250,000Active2 beds 2 baths1,121 sq. ft.
$250,000Active2 beds 2 baths1,121 sq. ft.610 Walton St, LEMOYNE, PA 17043
MLS# PACB2050330Listed by: HOWARD HANNA REAL ESTATE SERVICES - LANCASTER  $324,900Pending4 beds 2 baths2,238 sq. ft.
$324,900Pending4 beds 2 baths2,238 sq. ft.141 Hummel Ave, LEMOYNE, PA 17043
MLS# PACB2050176Listed by: COLDWELL BANKER REALTY $525,000Pending3 beds 3 baths2,980 sq. ft.
$525,000Pending3 beds 3 baths2,980 sq. ft.864 Hilltop Rd, LEMOYNE, PA 17043
MLS# PACB2049888Listed by: COLDWELL BANKER REALTY $579,900Active8 beds -- baths2,400 sq. ft.
$579,900Active8 beds -- baths2,400 sq. ft.737 Hummel Ave, LEMOYNE, PA 17043
MLS# PACB2047174Listed by: COLDWELL BANKER REALTY $259,000Pending3 beds 2 baths1,726 sq. ft.
$259,000Pending3 beds 2 baths1,726 sq. ft.500 Warren St, LEMOYNE, PA 17043
MLS# PACB2049720Listed by: FSBO BROKER $199,900Pending2 beds 2 baths1,010 sq. ft.
$199,900Pending2 beds 2 baths1,010 sq. ft.966 Bosler Ave, LEMOYNE, PA 17043
MLS# PACB2049422Listed by: KELLER WILLIAMS OF CENTRAL PA $399,999Pending-- beds -- baths2,894 sq. ft.
$399,999Pending-- beds -- baths2,894 sq. ft.326 Bosler Ave, LEMOYNE, PA 17043
MLS# PACB2049162Listed by: CAMPBELL COMMERCIAL PARTNERS LLC $242,900Pending3 beds 1 baths1,152 sq. ft.
$242,900Pending3 beds 1 baths1,152 sq. ft.721 Herman Ave, LEMOYNE, PA 17043
MLS# PACB2049044Listed by: RE/MAX REALTY ASSOCIATES $585,000Active4 beds 4 baths3,147 sq. ft.
$585,000Active4 beds 4 baths3,147 sq. ft.811 Michigan Ave, LEMOYNE, PA 17043
MLS# PACB2048816Listed by: INCH & CO. REAL ESTATE, LLC

